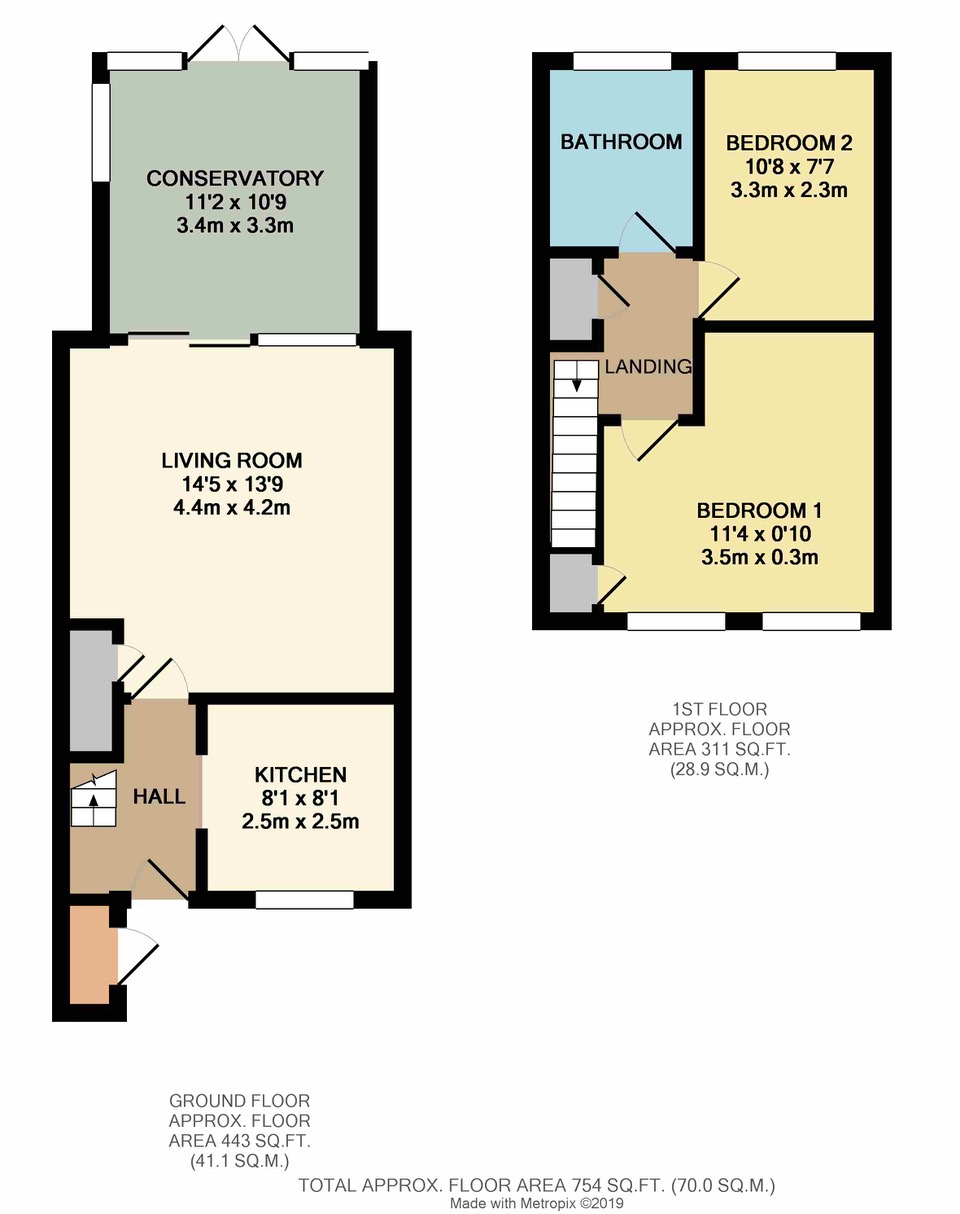Terraced house for sale in Cranbrook TN17, 2 Bedroom
Quick Summary
- Property Type:
- Terraced house
- Status:
- For sale
- Price
- £ 260,000
- Beds:
- 2
- Baths:
- 1
- Recepts:
- 2
- County
- Kent
- Town
- Cranbrook
- Outcode
- TN17
- Location
- Pennyfields, Cranbrook TN17
- Marketed By:
- Peter Buswell
- Posted
- 2024-04-01
- TN17 Rating:
- More Info?
- Please contact Peter Buswell on 01580 487969 or Request Details
Property Description
Location Located within walking distance to Cranbrook, a pretty and popular Wealden Market town that provides good local shopping, amenities and sport and leisure facilities. More extensive shopping, sport and leisure facilities can be found in Tenterden, Royal Tunbridge Wells and Maidstone
Education opportunities exist within the area in both the private and state sector, at all levels. These include Sissinghurst and Cranbrook primary schools. Marlborough House, Dulwich, St Ronans and Claremont preparatory schools. Cranbrook School, Sutton Valence School, Bethany, Claremont Senior School and The High Weald Academy and sixth form college.
Nearby mainline train stations include Staplehurst with access to London and the Ashford International.
Entrance hall Opaque double glazed front door. Stairs to the first floor. Radiator. Carpet. Doors to Kitchen and Living Room. Smoke alarm.
Kitchen Double glazed windows to front. Wall and base kitchen units with an inset single stainless steel sink unit with swan neck mixer tap. Space and plumbing for an automatic washing machine. Integrated electric double oven and hob with an extractor canopy above. Space for a freestanding fridge/freezer. Wall mounted gas boiler. Tiled splashback.
Living room Double glazed windows to the rear. Electric coal effect fireplace with a wooden surround. Two radiators. Laminate wood floor. Under stairs storage cupboard with shelving and coat hooks. Double glazed patio doors to the Conservatory.
Conservatory Brick base with upper double glazed windows and blinds. Ceiling fan and lighting. Radiator. Floor tiles. French doors to the rear garden.
Stairs and landing Airing cupboard housing the hot water tank. Carpet. Radiator. Loft access.
Bedroom one Double glazed windows to front. Built in wardrobe. Radiator. Carpet.
Bedroom two Double glazed window to rear. Radiator. Carpet.
Bathroom Opaque double glazed windows to rear. Panelled bath with mixer tap and shower attachment. Pedestal wash hand basin with mixer tap. Low level WC. Tiled splash back. Chrome heated towel rail.
Rear garden The rear garden is fence enclosed with gated access to the rear parking area. To the rear of the property there is a decked area that leads on to an area laid to lawn. Timber shed.
Property Location
Marketed by Peter Buswell
Disclaimer Property descriptions and related information displayed on this page are marketing materials provided by Peter Buswell. estateagents365.uk does not warrant or accept any responsibility for the accuracy or completeness of the property descriptions or related information provided here and they do not constitute property particulars. Please contact Peter Buswell for full details and further information.


