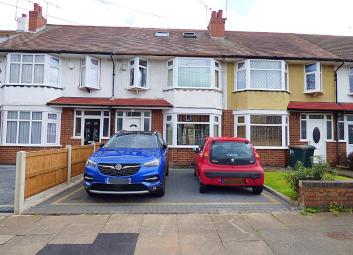Terraced house for sale in Coventry CV6, 5 Bedroom
Quick Summary
- Property Type:
- Terraced house
- Status:
- For sale
- Price
- £ 260,000
- Beds:
- 5
- Baths:
- 2
- Recepts:
- 2
- County
- West Midlands
- Town
- Coventry
- Outcode
- CV6
- Location
- Copthorne Road, Coventry CV6
- Marketed By:
- Harrington & Co
- Posted
- 2024-04-29
- CV6 Rating:
- More Info?
- Please contact Harrington & Co on 024 7662 9372 or Request Details
Property Description
*** Draft Details ***
This extended five bedroom middle terrace home is situated on a quiet side street in the popular and sought after area of Coundon and it is conveniently situated for main public transport links and a good range of local amenities. The property is also within the catchment of well thought of schools including Coundon Court secondary school.
In brief the accommodation to the ground floor includes: A welcoming hallway, a spacious lounge dining room with a walk in bay window and a feature fireplace, and an extended modern and stylish refitted kitchen, while to the first floor there are three bedrooms, a family bathroom and stairs leading to the loft conversion which houses two further bedrooms and a shower room. The property is presented in very good order throughout and it benefits from double glazing and central heating with a recently installed Worcester boiler.
Externally there is a low maintenance paved frontage whilst to the rear there is a good sized, landscaped garden with an attractive multi coloured paved patio area leading to an artificial lawn with wooden sleeper borders and a second multi toned paved patio. In addition there is secured gated rear vehicular access.
This home is ready to move into and it will appeal to a range of buyers. An internal viewing is recommended to appreciate the size of this deceptively large family property.
Ground Floor
Lounge / Diner – 7.8m x 3.11m
Kitchen – 5.65m x 2.70m
First Floor
Master Bedroom – 3.72m x 3.06
Bedroom Two – 3.48m x 3.13m
Bedroom Three – 2.25 x 2.01
Bathroom – 1.86m x 1.82m
Second Floor
Bedroom Four – 3.46m x 2.18m
Bedroom Five – 2.61m x 2.40m
Shower room – 1.85m x 1.63m
Please Note: Harrington and co have made every effort to ensure the accuracy of the information provided and prospective purchasers are advised to check all measurements before making any related purchases. Should you have a specific query do not hesitate to contact the office.
Tenure: We are advised that the property is Freehold but recommend that prospective purchasers confirm this with the vendor's solicitor.
Fixtures, Fittings and Services: Since these have not been tested it is advised that all are verified and that all services are in working order to confirm their condition. Fixtures and Fittings are excluded unless referred to in the sales particulars.
Money Laundering Regulations: Harrington and Co will ask prospective purchasers to produce identification documents to support any offers.
Property Location
Marketed by Harrington & Co
Disclaimer Property descriptions and related information displayed on this page are marketing materials provided by Harrington & Co. estateagents365.uk does not warrant or accept any responsibility for the accuracy or completeness of the property descriptions or related information provided here and they do not constitute property particulars. Please contact Harrington & Co for full details and further information.

