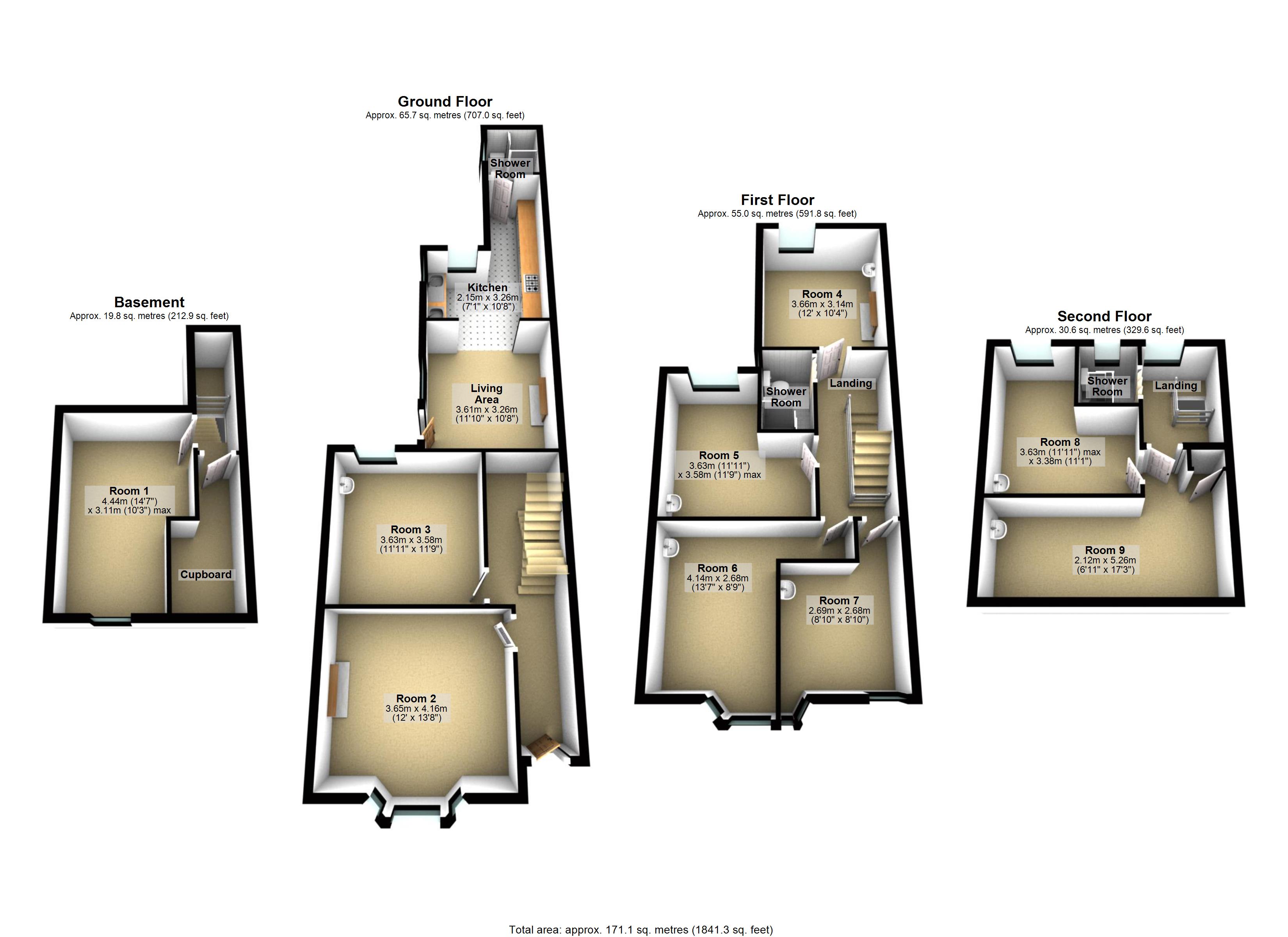Terraced house for sale in Coventry CV1, 8 Bedroom
Quick Summary
- Property Type:
- Terraced house
- Status:
- For sale
- Price
- £ 480,000
- Beds:
- 8
- Baths:
- 3
- Recepts:
- 1
- County
- West Midlands
- Town
- Coventry
- Outcode
- CV1
- Location
- Westminster Road, Earlsdon, Coventry CV1
- Marketed By:
- Envisage Sales and Lettings
- Posted
- 2024-05-21
- CV1 Rating:
- More Info?
- Please contact Envisage Sales and Lettings on 024 7511 9659 or Request Details
Property Description
Westminster road This superbly positioned investment property is located close to Coventry Train Station walking distance to the City Centre, Coventry University & also on the bus route to Warwick University. In brief this hmo property comprises : Entrance Hall, Communal Lounge, Fitted Kitchen, 8/9 Bedrooms, 3 Shower Rooms, Gardens To Front & Rear.
Entrance UPVC double glazed door to :
Entrance hall Stairs rising to the first floor, wall mounted fire alarm control panel, central heating radiator, laminate flooring, doors to :
Cellar (room 1) Potential bedroom.
Bedroom two Having a double glazed bay window to the front aspect, pedestal wash hand basin, central heating radiator.
Bedroom three Double glazed window to the rear aspect, pedestal wash hand basin, central heating radiator.
Living area Obscure double glazed door to rear garden, double glazed window to side aspect, wall mounted Vaillant combi gas boiler, central heating radiator, laminate flooring, archway to :
Kitchen Modern fully fitted kitchen comprising of wall and base mounted units, work surfaces with two inset single drainer sink units with mixer taps, tiled splash backs, range gas cooker with stainless steel extractor hood above, space and plumbing for an automatic washing machine, fridge/freezer, under counter fridge & freezer, tiled flooring, central heating radiator, two double glazed windows, door to :
Shower room Comprising shower cubicle with a thermostatically controlled shower, pedestal wash hand basin, low level WC, heated towel rail, extractor fan, obscure double glazed window to the side aspect.
First floor landing Stairs rising to the second floor and doors to :
Room four Double glazed window to the rear aspect, pedestal wash hand basin, central heating radiator.
Shower room Comprising of a shower cubicle with thermostatically controlled shower, pedestal wash hand basin, low level WC, tiling to the splashback areas, obscure double glazed window to the rear aspect.
Room five Double glazed window to the rear aspect, pedestal wash hand basin, central heating radiator.
Room six Double glazed window to the front aspect, pedestal wash hand basin, central heating radiator.
Room seven Double glazed window to the front aspect, pedestal wash hand basin, central heating radiator.
Second floor landing Double glazed window to the rear aspect, doors to :
Shower room Comprising shower cubicle with a thermostatically controlled shower, pedestal wash hand basin, low level WC, heated towel rail, extractor fan.
Room eight Double glazed windows to the front aspect, pedestal wash hand basin, central heating radiator.
Room nine Two double glazed Velux windows, pedestal wash hand basin, central heating radiator.
Outside Gardens to the front and rear.
Property Location
Marketed by Envisage Sales and Lettings
Disclaimer Property descriptions and related information displayed on this page are marketing materials provided by Envisage Sales and Lettings. estateagents365.uk does not warrant or accept any responsibility for the accuracy or completeness of the property descriptions or related information provided here and they do not constitute property particulars. Please contact Envisage Sales and Lettings for full details and further information.


