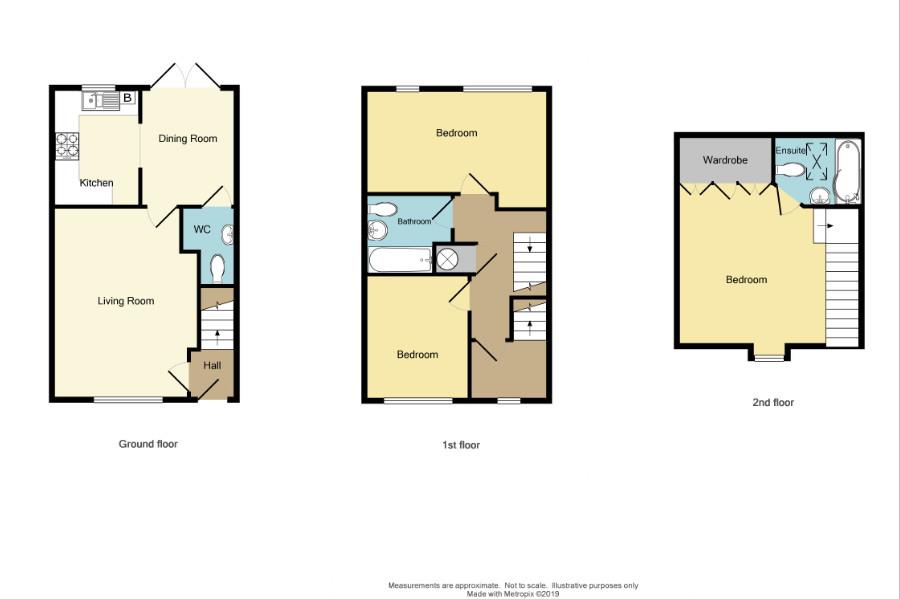Terraced house for sale in Coventry CV1, 3 Bedroom
Quick Summary
- Property Type:
- Terraced house
- Status:
- For sale
- Price
- £ 265,000
- Beds:
- 3
- Baths:
- 2
- Recepts:
- 2
- County
- West Midlands
- Town
- Coventry
- Outcode
- CV1
- Location
- Rodyard Way, Coventry CV1
- Marketed By:
- Payne Associates
- Posted
- 2024-05-21
- CV1 Rating:
- More Info?
- Please contact Payne Associates on 024 7511 9084 or Request Details
Property Description
An attractive and improved modern three storey mews style property situated on the popular Parkside development. Superbly situated for access to the City Centre and Railway Station this property is offered for sale with no further chain involved. The uPVC double glazed and gas centrally heated accommodation briefly comprises canopy porch entrance, entrance lobby, attractive living room, separate dining room, ground-floor cloakroom, modern refitted kitchen with built in oven and hob, first floor landing, two bedrooms, bathroom with shower, lobby leading to stairs to the master bedroom with fitted wardrobes and en-suite bathroom with shower. To the outside there is a small open-plan front garden, attractively landscaped rear garden and two allocated car parking spaces to the rear.
Entrance
A Canopy Porch Entrance leads to an Entrance Door through to an:
Entrance Lobby
With central heating radiator, telephone point, staircase off to the first floor and door through to:
Lounge (4.80m x 3.73m (15'9 x 12'3))
With uPVC double glazed front window, marble fireplace with surround and inset living flame coal effect gas fire, TV aerial and telephone point, central heating radiator, attractive laminate floor and door through to:
Dining Room (2.95m x 2.44m (9'8 x 8))
With double panelled radiator, attractive laminate floor, uPVC double glazed double opening doors to the rear garden, archway through to the kitchen and door through to a:
Cloakroom
With white suite comprising wash hand basin with tiled splash-back, low level wc, central heating radiator and extractor fan.
Kitchen (2.92m x 2.13m (9'7 x 7))
An attractive refitted modern white high gloss kitchen comprising work top surfaces to three sides, inset one and a half bowl stainless steel single drainer sink unit, base units, space and plumbing for an automatic washing machine and dishwasher, inset stainless steel four ring gas hob, built-in electric oven below and stainless steel splash-back and fitted extractor hood above. Double and single door wall cupboards, space for fridge/freezer, kick-space heater, laminate flooring and uPVC double glazed rear window.
Landing
With central heating radiator, built-in airing cupboard housing the hot water cylinder and doors off to the following accommodation:
Bedroom 2 (4.67m x 2.62m (15'4 x 8'7))
With two uPVC double glazed rear windows and two central heating radiators.
Bedroom 3 (3.10m x 2.62m (10'2 x 8'7))
With uPVC double glazed front window and central heating radiator.
Bathroom
With white suite comprising panelled bath with mixer shower, rail and curtain, pedestal wash hand basin, low level wc, electric shaver socket, tiled splash-backs and extractor fan.
Lobby
With uPVC double glazed front window, central heating radiator and staircase off to the second floor bedroom as follows:
Master Bedroom (4.17m x 3.71m (13'8 x 12'2))
With uPVC double glazed front window, central heating radiator, access to loft space, fitted double and single door fitted wardrobes and door through to:
Ensuite Bathroom
With a modern white suite comprising refitted 'P' shaped bath with electric shower, shower screen, pedestal wash hand basin, ow level wc, tiled splash-backs and velux double glazed skylight.
Front Gadren
An open-plan gravelled front garden with flower bed and paved pathway to the front door.
Rear Garden
There is a larger than average attractively landscaped rear garden with paved patio, Astro-turf lawn, garden shed, attractive beds, substantial fencing, gravelled and paved pathway through to a rear paved area with further garden shed and pedestrian gate out to a rear car parking area.
Parking
There is a double length allocated tarmac parking space.
Property Location
Marketed by Payne Associates
Disclaimer Property descriptions and related information displayed on this page are marketing materials provided by Payne Associates. estateagents365.uk does not warrant or accept any responsibility for the accuracy or completeness of the property descriptions or related information provided here and they do not constitute property particulars. Please contact Payne Associates for full details and further information.


