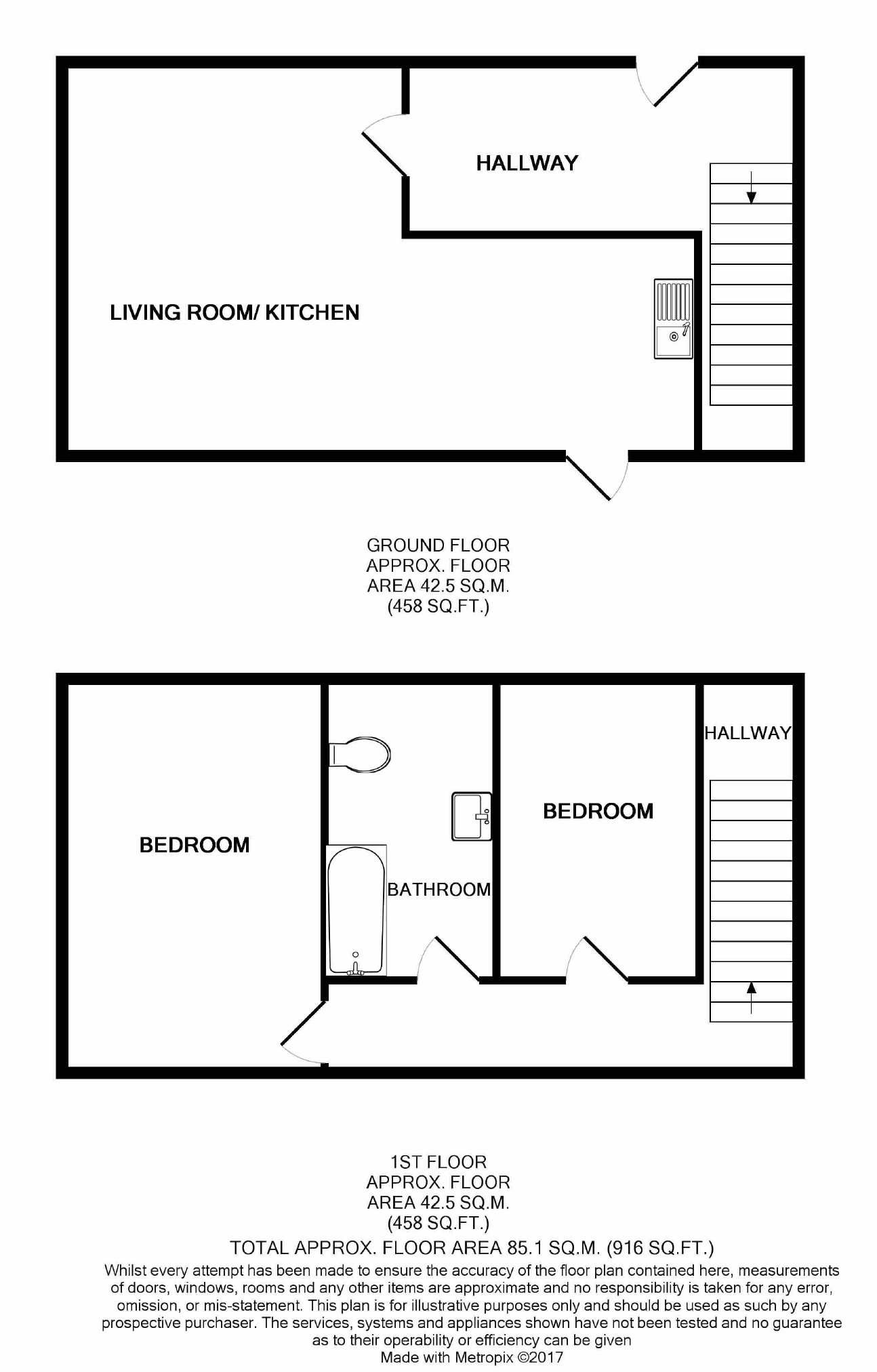Terraced house for sale in Coldstream TD12, 2 Bedroom
Quick Summary
- Property Type:
- Terraced house
- Status:
- For sale
- Price
- £ 165,000
- Beds:
- 2
- Baths:
- 1
- Recepts:
- 1
- County
- Scottish Borders
- Town
- Coldstream
- Outcode
- TD12
- Location
- Swinton Mill, Swinton, Berwickshire TD12
- Marketed By:
- Aitchisons Property Centre
- Posted
- 2024-04-21
- TD12 Rating:
- More Info?
- Please contact Aitchisons Property Centre on 01289 385017 or Request Details
Property Description
Located within this exclusive steading development approximately one mile from the much sought after Swinton village, this beautifully presented stone built two bedroom house would make a superb permanent residence, or as a holiday home.
The house has been immaculately maintained which has the benefits of double glazing, oil fired central heating and solid oak flooring on the ground floor. The attractive exterior features three arched openings ensuring that the accommodation is bright and airy. On the ground floor is an open plan kitchen/living room with an excellent range of modern units, a breakfast bar and built-in appliances and there is a cloakroom. On the first floor are two double bedrooms and a modern family bathroom.
Good sized enclosed garden to the rear, which has been landscaped for ease of maintenance.
Viewing is highly recommended.
Entrance Hall (5'9 x 9'4 (1.75m x 2.84m))
Eight pane entrance door with a glass panel to either side giving access to the entrance hall. The hall has solid oak flooring, a central heating radiator and a cupboard housing the fuse box. Stairs to the first floor landing and a door to the living room.
Open Plan Living Room/Kitchen (25'10 x 16'6 (7.87m x 5.03m))
A stunning open plan kitchen/ living room with two large arched windows to the front with window seats below and solid oak flooring. The kitchen area is fitted with an excellent range of modern white base kitchen units, with matching worktop surfaces with a brick effect tiled splash back. There is a peninsular breakfast bar, circular stainless steel sink and drainer and a built-in oven, four ring ceramic hob with a cooker hood above. Three central heating radiators a window and double French doors to the rear garden. Television point and fifteen power points.
Cloakroom (4'10 x 3'10 (1.47m x 1.17m))
Fitted with a white two piece suite, which includes a toilet and a wash hand basin.
First Floor Landing (20'6 x 3'10 (6.25m x 1.17m))
Two windows to the rear. Central heating radiator. Two power points.
Bedroom 1 (16'4 x 9'8 (4.98m x 2.95m))
A generous double bedroom with a window and a velux to the front and a window to the rear. Central heating radiator. Eight power points.
Bathroom (12' x 6'10 (3.66m x 2.08m))
Fitted with a modern white three piece suite, which includes a toilet, wash hand basin, bath with a shower and screen above. Double shaver socket. Heated towel rail. Inset spot lights and access to the loft.
Bedroom 2 (12'1 x 13' (3.68m x 3.96m))
A double bedroom with a useful built-in storage cupboard and a window and a velux to the front. Central heating radiator. Television point and six power points.
Gardens
Fully enclosed garden to the rear which have been landscaped for ease of maintenance. There are gravelled and patio sitting areas. Timber garden shed.
General Information
Full double glazing.
Full oil fired central heating.
All fitted floor coverings are included in the sale.
All mains services are connected except for gas.
Council tax band C.
Energy Rating C (74)
Home Report
To access the Home Report, please log onto the below website and enter the reference number and postcode supplied below:
Reference: HP500432
Postcode: TD12 4JS
Agency Information
Office opening hours
Monday - Friday 9.00 - 17.00
Saturday 9.00 - 13.00
Fixtures & fittings
Items described in these particulars are included in the sale, all other items are specifically excluded. All heating systems and their appliances are untested.
This brochure including photography was prepared in accordance with the sellers instructions.
Viewing
Strictly by appointment with the selling agent.
You may download, store and use the material for your own personal use and research. You may not republish, retransmit, redistribute or otherwise make the material available to any party or make the same available on any website, online service or bulletin board of your own or of any other party or make the same available in hard copy or in any other media without the website owner's express prior written consent. The website owner's copyright must remain on all reproductions of material taken from this website.
Property Location
Marketed by Aitchisons Property Centre
Disclaimer Property descriptions and related information displayed on this page are marketing materials provided by Aitchisons Property Centre. estateagents365.uk does not warrant or accept any responsibility for the accuracy or completeness of the property descriptions or related information provided here and they do not constitute property particulars. Please contact Aitchisons Property Centre for full details and further information.


