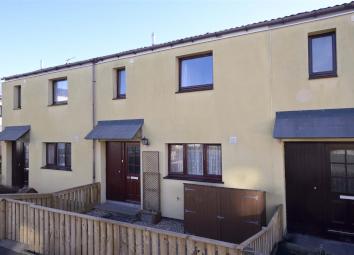Terraced house for sale in Coldstream TD12, 2 Bedroom
Quick Summary
- Property Type:
- Terraced house
- Status:
- For sale
- Price
- £ 105,000
- Beds:
- 2
- Baths:
- 1
- Recepts:
- 1
- County
- Scottish Borders
- Town
- Coldstream
- Outcode
- TD12
- Location
- Cheviot Terrace, Coldstream TD12
- Marketed By:
- Hastings and Co - Borders Property and Legal
- Posted
- 2024-04-07
- TD12 Rating:
- More Info?
- Please contact Hastings and Co - Borders Property and Legal on 01750 246984 or Request Details
Property Description
Cheviot Terrace is a well-established cul de sac which is positioned next to the local Primary School, making this an ideal purchase for those seeking a family home within the town. All local amenities not to mention the Hirsel Golf Club and country estate are also within only a short walk. The property has been well maintained and offers well-appointed accommodation throughout with areas of neat enclosed garden to front and rear.
Cheviot Terrace is a well-established cul de sac which is positioned next to the local Primary School, making this an ideal purchase for those seeking a family home within the town. All local amenities not to mention the Hirsel Golf Club and country estate are also within only a short walk. The property has been well maintained and offers well-appointed accommodation throughout with areas of neat enclosed garden to front and rear.
Location
Coldstream itself is well known as the gateway to Scotland and is set on the banks of the River Tweed with beautiful walks along the riverside and in the nearby Hirsel Country Estate. Local sports include an 18-hole golf course at the Hirsel, tennis courts, horse riding and fishing on the Tweed. It also provides easy access to large variety of walks within the Northumberland National Park and lovely unspoilt beaches on the Berwickshire coast. Coldstream town offers a good primary school and easy access to secondary schools, a variety of shops and is well placed for easy commuting to both Edinburgh and Newcastle via the mainline station at Berwick upon Tweed only 20 minutes away
Key Features
•Affordable Family Home
•Close to Primary School
•Established Cul De Sac
•Low Maintenance Garden
Ground Floor Accommodation
To the front the kitchen is fitted with a good range of units and provides plenty of space for every day dining with a hatch opening into the adjoining lounge at the rear. This room is of good proportions with large rear windows and a feature fireplace. Access from the lounge leads to the rear hall with useful under-stair storage cupboard and a rear door to the garden.
Upper Accommodation
Both bedrooms are pleasant double rooms; the main to the rear with roof tops outlooks towards the cheviots and built in storage whilst bedroom two to the front also benefits from built in wardrobes. The box room provides a useful facility, ideal for storage but could be equally well utilised as a home office if required and the bathroom has been finished in modern style with the advantage of a bath as well as a separate shower cubicle.
Measurements
Dining Kitchen 3.13m x 2.99m (11’8” x 9’10”)
Lounge 4.20m x 3.63m (13’9” x 11’10”)
Bedroom One 3.37m x 2.79m (11’0” x 9’1”)
Bedroom Two 3.53m x 3.25m (11’1” x 10’7”)
Boxroom 1.90m x 1.23m (6’2” x 4’5”)
Bathroom 2.77m x 1.54m (9’6” x 5’0”)
External
Neat areas of enclosed garden lies to both the front and rear of the property.
Services
Mains services. Double glazing. Gas central heating
Council Tax
Band A
Property Location
Marketed by Hastings and Co - Borders Property and Legal
Disclaimer Property descriptions and related information displayed on this page are marketing materials provided by Hastings and Co - Borders Property and Legal. estateagents365.uk does not warrant or accept any responsibility for the accuracy or completeness of the property descriptions or related information provided here and they do not constitute property particulars. Please contact Hastings and Co - Borders Property and Legal for full details and further information.


