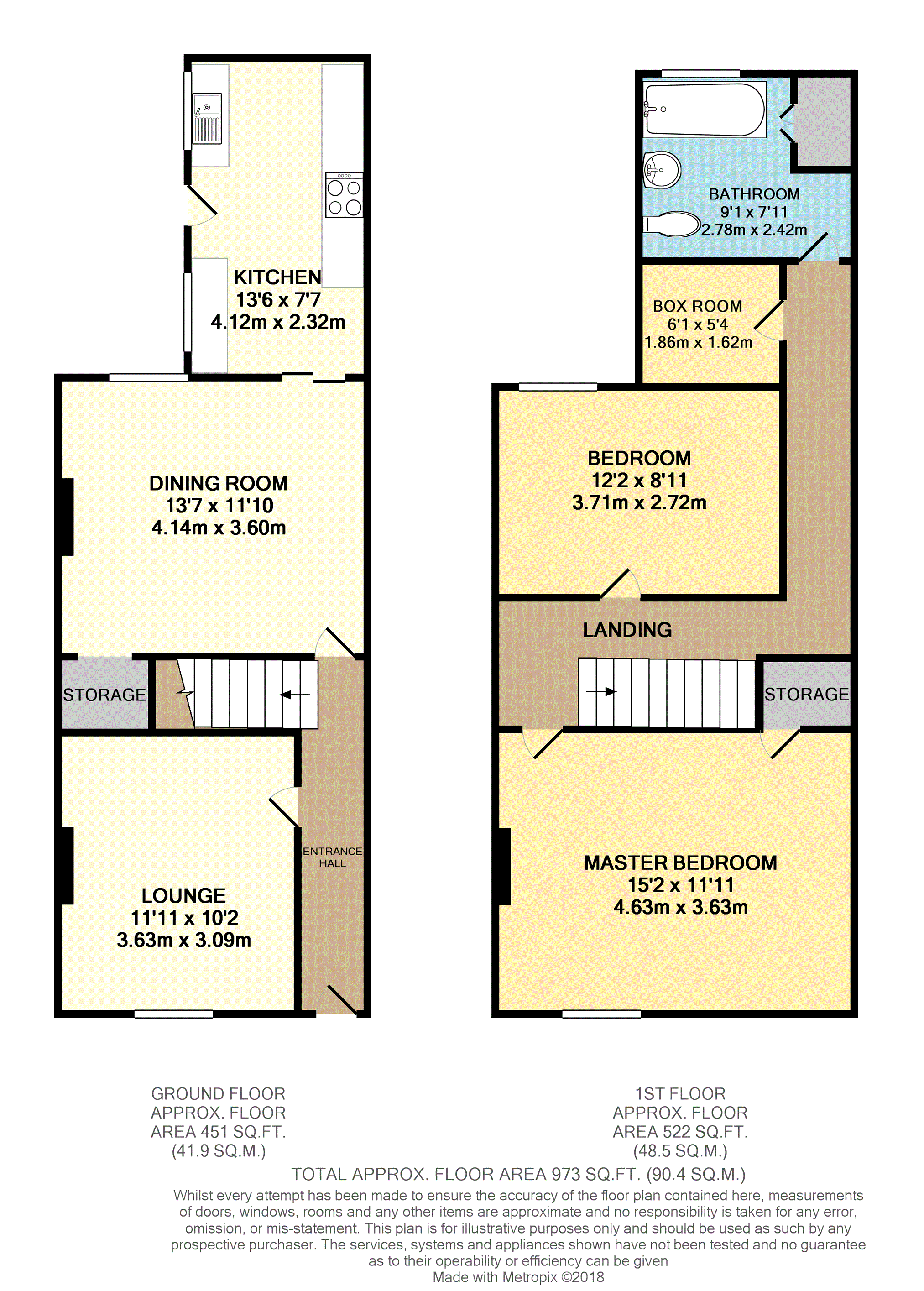Terraced house for sale in Coalville LE67, 2 Bedroom
Quick Summary
- Property Type:
- Terraced house
- Status:
- For sale
- Price
- £ 115,000
- Beds:
- 2
- Baths:
- 1
- Recepts:
- 2
- County
- Leicestershire
- Town
- Coalville
- Outcode
- LE67
- Location
- Hermitage Road, Coalville LE67
- Marketed By:
- Purplebricks, Head Office
- Posted
- 2019-02-08
- LE67 Rating:
- More Info?
- Please contact Purplebricks, Head Office on 0121 721 9601 or Request Details
Property Description
This spacious and well presented property benefits from two double bedrooms and an office room.
A traditional terraced property that is set in the popular location of Whitwick and close to local amenities and bus/road networks.
In brief the property comprises of; two spacious reception rooms, fitted kitchen, upstairs bathroom, two double bedrooms and an office room.
Outside there is a large rear garden with out buildings.
Viewing is essential to fully appreciate what this property has to offer.
Ground Floor
Entering via the front door I to the entrance hallway where stairs lead to the first floor landing.
The lounge is to the front of the property with an open fire in feature surround.
The second reception room is to the rear of the property with an ideal under stairs storage cupboard and window looking out to the rear garden.
The fully fitted kitchen has a mixture of wall and base units to include a gas cooker, space for a fridge/freezer and washing machine
First Floor
The first floor landing opens out in to two double bedrooms and an office room.
Both bedrooms are of a good size with bedroom one having a built in storage cupboard.
The family bathroom is also of a good size and comprises of; bath with shower over, wash basin and wc.
There is also the airing cupboard providing extra storage.
Outside
To the front of the property there is a small court yard leading to the front door.
To the rear there is a large garden which is mainly laid to lawn with a patio area and out buildings.
Property Location
Marketed by Purplebricks, Head Office
Disclaimer Property descriptions and related information displayed on this page are marketing materials provided by Purplebricks, Head Office. estateagents365.uk does not warrant or accept any responsibility for the accuracy or completeness of the property descriptions or related information provided here and they do not constitute property particulars. Please contact Purplebricks, Head Office for full details and further information.


