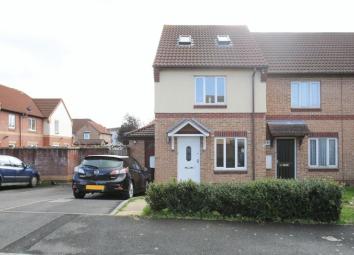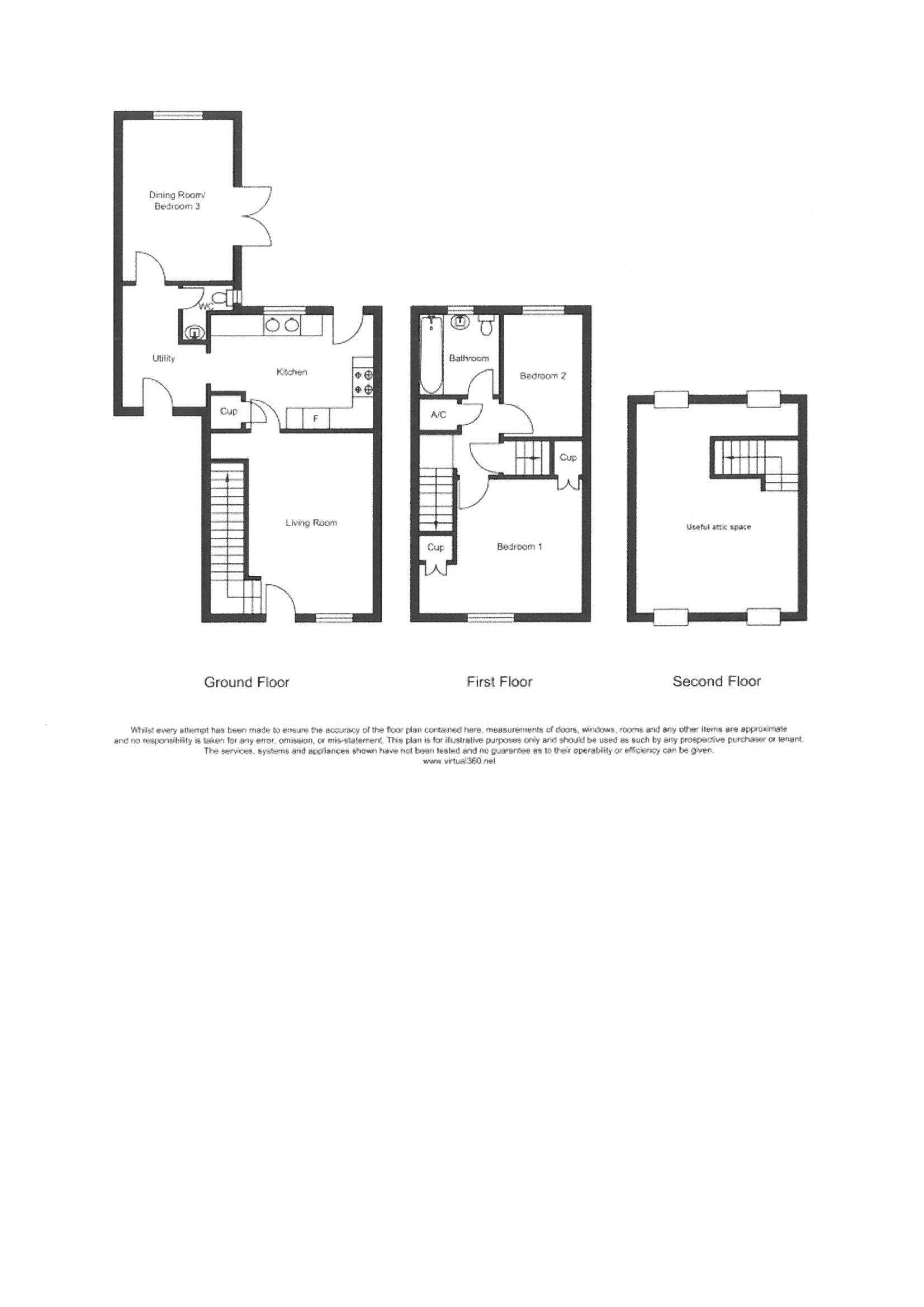Terraced house for sale in Clevedon BS21, 3 Bedroom
Quick Summary
- Property Type:
- Terraced house
- Status:
- For sale
- Price
- £ 249,950
- Beds:
- 3
- Baths:
- 1
- Recepts:
- 2
- County
- North Somerset
- Town
- Clevedon
- Outcode
- BS21
- Location
- Sawyers Court, Clevedon BS21
- Marketed By:
- Steven Smith Town & Country Estate Agents
- Posted
- 2024-04-01
- BS21 Rating:
- More Info?
- Please contact Steven Smith Town & Country Estate Agents on 01275 338333 or Request Details
Property Description
A great opportunity to buy a two/three bedroomed house in this popular backwater of the town. The accommodation is bright and airy with the clever addition of either a third bedroom downstairs which could easily be used as an extra sitting room or indeed a playroom. The gardens are enclosed and there are two allocated parking spaces. The house is located on the level and close to the town's amenities.
Accommodation (All Measurements Approximate)
Ground floor
Sitting Room (14' 3'' x 13' 0'' (4.34m x 3.96m))
Upvc entrance door opening into the open plan sitting room with window to the front, radiator, wooden floor, stairs to the first floor and door to;
Kitchen (12' 10'' x 8' 11'' (3.91m x 2.72m))
Fitted with a range of matching wall, base and drawer units with rolltop worktops incorporating stainless sink sink unit, 4 ring gas hob, integral electric oven, built in fridge, radiator, tiled flooring, window overlooking rear garden, door to garden, storage cupboard, radiator, door to;
Utility Room (9' 3'' x 6' 8'' (2.82m x 2.03m))
With side entrance door, tiled flooring, radiator, wall units and woktops beneath, space and plumbing for washing machine, door to WC and further door to bedroom three/sitting room.
W.C
With window to side, wash hand basin and W.C
Bedroom Three/Sitting Room/Playroom (13' 1'' x 8' 10'' (3.98m x 2.69m))
A great addition to the property and offering the opportunity to use either as a downstairs bedroom or second sitting room/playroom.
Having a window to the rear and set of french doors to the side giving access to the rear garden, radiator and tiled floor.
First Floor Landing
Access to airing cupboard and stairs to attic room
Bedroom One (11' 1'' x 9' 5'' (3.38m x 2.87m))
Window to the front, built in storage cupboards, radiator.
Bedroom Two (9' 8'' x 6' 3'' (2.94m x 1.90m))
Window to the rear overlooking rear garden, radiator.
Bathroom
Fitted with a modern white suite of panelled bath with shower over and glass door, back to wall W.C, pedestal wash hand basin, heated towel rail, fitted extractor fan and being fully tiled to walls and floor, window fitted with obscure glass to rear.
Attic Room (15' 0'' x 12' 7'' (4.57m x 3.83m))
(restricted head height) Stairs from the first floor landing rise to the very handy and spacious attic room providing space for a great playroom or home study, eaves storage.
Rear Garden
The enclosed rear gardens are mainly laid to lawn with an area of covered patio which leading from the downstairs extension, the perfect place for those bbq's during an unpredictable summer!
Outside
From Sawyers Court a pathway leads to the front door. To the front of the property there are two allocated parking spaces. The front gardens have been mainly laid to lawn. Access to the rear garden can be gained via a lockable side gate.
Health And Safety Statement
We would like to bring to your attention the potential risks of viewing a property that you do not know. Please take care as we cannot be responsible for accidents that take place during a viewing.
Property Location
Marketed by Steven Smith Town & Country Estate Agents
Disclaimer Property descriptions and related information displayed on this page are marketing materials provided by Steven Smith Town & Country Estate Agents. estateagents365.uk does not warrant or accept any responsibility for the accuracy or completeness of the property descriptions or related information provided here and they do not constitute property particulars. Please contact Steven Smith Town & Country Estate Agents for full details and further information.


