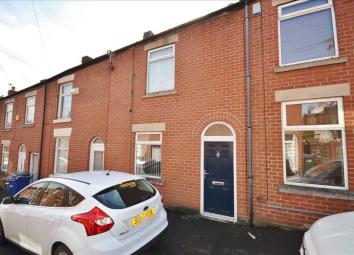Terraced house for sale in Chorley PR7, 2 Bedroom
Quick Summary
- Property Type:
- Terraced house
- Status:
- For sale
- Price
- £ 80,000
- Beds:
- 2
- Baths:
- 1
- Recepts:
- 2
- County
- Lancashire
- Town
- Chorley
- Outcode
- PR7
- Location
- Wellington Street, Chorley PR7
- Marketed By:
- Ince Williamson
- Posted
- 2019-04-08
- PR7 Rating:
- More Info?
- Please contact Ince Williamson on 01257 802877 or Request Details
Property Description
Attention buy to let investors, first time buyers etc this impressive spacious two bedroom mid terraced property is conveniently situated within walking distance to the town centre, Chorley train station, local amenities and within reach of the M61 motorway link. The property benefits from gas central heating, uPVC double glazing and briefly comprises of two reception rooms (open plan), extended fitted kitchen, two good size bedrooms and shower room with three piece suite. The property is offered for sale with no upward chain and we recommend taking time out to view.
Ground Floor:
Composite entrance door to:
Lounge: (4.40m (14' 5") x 4.06m (13' 4"))
Feature fireplace with tiled hearth and inset gas fire. Double radiator. Meter cupboard. Coved ceiling. UPVC double glazed front facing window. Open access to:
Dining Room: (4.40m (14' 5") x 3.22m (10' 7"))
Another spacious reception area with uPVC double glazed double doors providing access out to the rear yard. Double radiator. Understairs storage cupboard and staircase off leading to the first floor accommodation.
Kitchen: (3.35m (11' 0") x 1.83m (6' 0"))
Fitted wall and base units with tiled splashbacks and inset 1½ bowl single drainer sink. Built-in oven, gas hob and extractor hood. Double radiator. Plumbing for an automatic washing machine. Space for a fridge. Two uPVC double glazed rear facing windows.
First Floor - Landing:
Access to the loft via a pull down ladder.
Bedroom One: (4.00m (13' 1") x 3.04m (10' 0") plus alcove)
Double radiator. UPVC double glazed front facing window.
Bedroom Two: (3.23m (10' 7") x 2.14m (7' 0"))
Cupboard housing the combination gas central heating unit. Single radiator. UPVC double glazed rear facing window.
Shower Room:
A three piece suite comprising of a walk-in shower cubicle, pedestal wash hand basin and low level w.C. Chrome heated towel rail/radiator. UPVC panelling to the walls. UPVC double glazed rear facing window.
Outside - Rear:
Enclosed paved yard with storage shed and walled surround for further privacy.
Property Location
Marketed by Ince Williamson
Disclaimer Property descriptions and related information displayed on this page are marketing materials provided by Ince Williamson. estateagents365.uk does not warrant or accept any responsibility for the accuracy or completeness of the property descriptions or related information provided here and they do not constitute property particulars. Please contact Ince Williamson for full details and further information.


