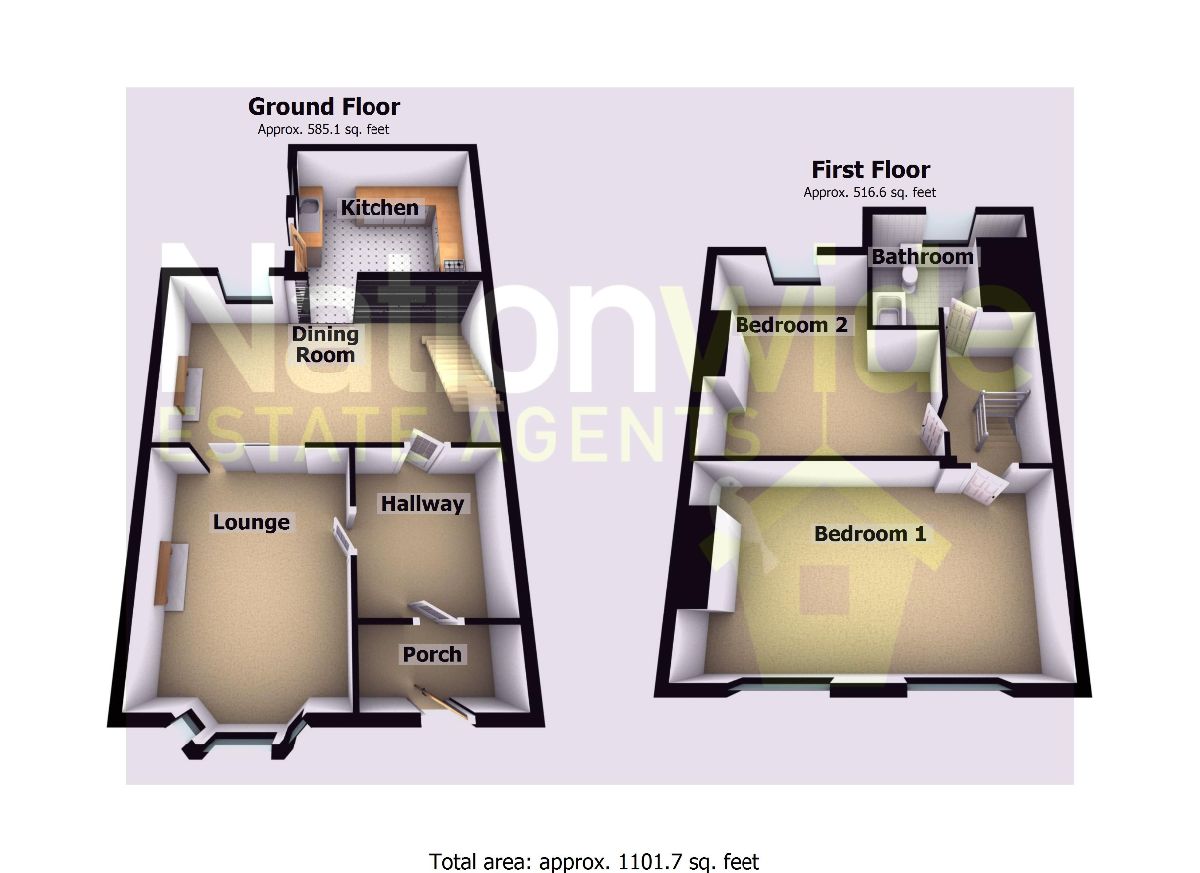Terraced house for sale in Chorley PR7, 2 Bedroom
Quick Summary
- Property Type:
- Terraced house
- Status:
- For sale
- Price
- £ 75,000
- Beds:
- 2
- Baths:
- 1
- Recepts:
- 2
- County
- Lancashire
- Town
- Chorley
- Outcode
- PR7
- Location
- Duke Street, Chorley PR7
- Marketed By:
- Nationwide Estate Agents
- Posted
- 2018-11-15
- PR7 Rating:
- More Info?
- Please contact Nationwide Estate Agents on 01257 802821 or Request Details
Property Description
Description
Deceptively spacious garden fronted terraced property with two double bedrooms, two reception rooms and extended kitchen. In need of some modernisation and priced to reflect this, the property is situated in a popular central location and would make an ideal first time buy or buy to let investment.
Step in to the entrance hallway and through to the spacious lounge with archway through to the dining room and open to the extended kitchen which has a range of modern wall and base units, and door leading out to the rear yard. To the first floor, the master bedroom is extremely generously proportioned and could be split to make a third bedroom, whilst the second bedroom is also a good sized double room and bathroom with three piece suite including close coupled wc, wash hand basin and panelled bath with shower over. The property benefits from gas central heating throughout and is fully double glazed.
Please calk our sales team on to arrange your viewing.
Entrance Hallway
Double glazed external door leading into entrance vestibule, timber and glazed door leading through into inner hall with central heating radiator.
Lounge (3.63m x 3.41m)
Spacious lounge with double glazed bay window to the front, feature fireplace with inset electric fire, central heating radiator, coving to ceiling, fitted wall lights.
Dining Room (3.97m x 4.55m)
Double glazed window overlooking the rear, feature fireplace with living flame effect gas fire, under stairs storage cupboard staircase off leading up to the first floor.
Kitchen (3.05m x 1.99m)
Fitted with a range of wall and base units, fully tiled, timber clad ceiling with track spotlights, under unit lighting, One and a half bowl stainless steel sink unit with mixer tap, central heating radiator, wall mounted gas central heating boiler. Double glazed external door leading out into the rear of the property, double glazed window facing to the side of the property
Landing
Carpeted stairs and landing with loft access.
Bedroom One (4.54m x 3.33m)
Spacious double room. Twin double glazed windows facing to the front of the property, central heating radiator.
Bedroom Two (4.34m x 2.79m)
Double glazed window facing to the rear of the property, central heating radiator. Room measured to widest point, but it does narrow in width to 2.04 m
Bathroom (1.97m x 2.40m)
Double glazed with privacy glass window facing the rear of the property, fully tiled walls, panel bath with mixer shower attachment, low level WC and wash hand basin all in white.
Outside
To the front of the property there is a small walled garden with wrought iron gate. To the rear of the property is a wooden storage shed, flagged yard which is fully enclosed and rear access gate.
Property Location
Marketed by Nationwide Estate Agents
Disclaimer Property descriptions and related information displayed on this page are marketing materials provided by Nationwide Estate Agents. estateagents365.uk does not warrant or accept any responsibility for the accuracy or completeness of the property descriptions or related information provided here and they do not constitute property particulars. Please contact Nationwide Estate Agents for full details and further information.


