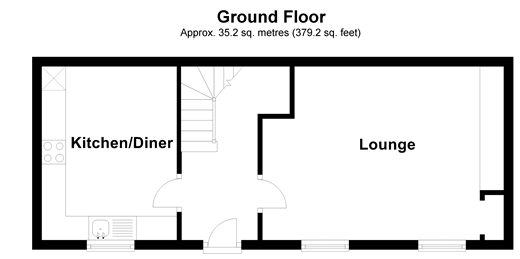Terraced house for sale in Chigwell IG7, 2 Bedroom
Quick Summary
- Property Type:
- Terraced house
- Status:
- For sale
- Price
- £ 550,000
- Beds:
- 2
- Baths:
- 1
- Recepts:
- 1
- County
- Essex
- Town
- Chigwell
- Outcode
- IG7
- Location
- High Road, Chigwell, Essex IG7
- Marketed By:
- Douglas Allen
- Posted
- 2019-05-17
- IG7 Rating:
- More Info?
- Please contact Douglas Allen on 020 8166 7320 or Request Details
Property Description
Set behind the security gates of the exclusive Sheesh premises is this beauitfully presented two bedroom link terraced house. Bursting with character throughout and being situated next to Ye Olde Kings Head building, the home comes with a huge amount of history attached.
If period features are what you're looking for then look no further. The brick surround of the fireplace within the lounge provides the perfect focal point through the winter nights as you make yourself comfortable while watching a film.
The attractive brickwork to the front also shows off the age of the home in its best possible light and the current owner has done well to in-keep within the period features.
There is an allocated parking space that comes with this property and the location couldn't be positioned better. You are just a short walk away from Chigwell underground station so anyone who works up in the City will cut their commuting time down significantly.
In addition, on the basis that this is set in the Chigwell Village area, Brook Parade provides all your local amenity needs whether it's an emergency pint of milk or loaf of bread. In addition the local coffee shop gives you a chance to enjoy a cup of coffee while you look over the village green and watch the world go by.
Room sizes:
- Hallway
- Kitchen 12'1 x 9'3 (3.69m x 2.82m)
- Lounge 15'7 x 11'11 (4.75m x 3.63m)
- Landing
- Bedroom 1 12'11 x 12'7 (3.94m x 3.84m)
- Bedroom 2 10'11 x 7'8 (3.33m x 2.34m)
- Family Bathroom
- Allocated Parking Space
- Front Courtyard Garden
The information provided about this property does not constitute or form part of an offer or contract, nor may be it be regarded as representations. All interested parties must verify accuracy and your solicitor must verify tenure/lease information, fixtures & fittings and, where the property has been extended/converted, planning/building regulation consents. All dimensions are approximate and quoted for guidance only as are floor plans which are not to scale and their accuracy cannot be confirmed. Reference to appliances and/or services does not imply that they are necessarily in working order or fit for the purpose.
Property Location
Marketed by Douglas Allen
Disclaimer Property descriptions and related information displayed on this page are marketing materials provided by Douglas Allen. estateagents365.uk does not warrant or accept any responsibility for the accuracy or completeness of the property descriptions or related information provided here and they do not constitute property particulars. Please contact Douglas Allen for full details and further information.



