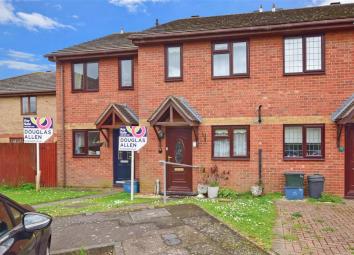Terraced house for sale in Chigwell IG7, 2 Bedroom
Quick Summary
- Property Type:
- Terraced house
- Status:
- For sale
- Price
- £ 350,000
- Beds:
- 2
- Baths:
- 1
- Recepts:
- 2
- County
- Essex
- Town
- Chigwell
- Outcode
- IG7
- Location
- Hazelwood Park Close, Chigwell, Essex IG7
- Marketed By:
- Douglas Allen
- Posted
- 2024-04-02
- IG7 Rating:
- More Info?
- Please contact Douglas Allen on 020 8166 7320 or Request Details
Property Description
For those who work up in The City, look no further! This two bedroom terraced family home is perfect for those individuals as you have not only one station but a choice of two Central Line stations- both Hainault and Grange Hill are only a short walk away meaning you can really cut down on your overall commuting time.
This home is in need of updating and perfect for someone who wants to put your own stamp on a property, the one thing that strikes you about this home are the deceptively spacious rooms. Both bedrooms are of good size. The conservatory addition at the rear makes a huge difference. Which could be utilised for another dining area, a second reception room or even as a home office/ storage area.
For those who enjoy the outdoors, you have Hainault Forest Country Park only a short drive away where you can go for bike rides, fishing or enjoy picnics on a sunny day with family and friends. You also have Hainault Golf Course nearby as well as a range of local gyms for those who like to stay fit.
Due to size and location of this home, this property is not expected to remain on the market for long, don't hesitate call today to avoid disappointment.
Please refer to the footnote regarding the services and appliances.
Room sizes:
- Entrance Hall
- Lounge/Diner 13'1 x 11'11 (3.99m x 3.63m)
- Kitchen 11'6 x 5'11 (3.51m x 1.80m)
- Conservatory 10'2 x 7'8 (3.10m x 2.34m)
- Bedroom 1 11'11 x 8'11 (3.63m x 2.72m)
- Bedroom 2 12'0 x 9'2 (3.66m x 2.80m)
- Bathroom
- Rear Garden
- Allocated Parking
The information provided about this property does not constitute or form part of an offer or contract, nor may be it be regarded as representations. All interested parties must verify accuracy and your solicitor must verify tenure/lease information, fixtures & fittings and, where the property has been extended/converted, planning/building regulation consents. All dimensions are approximate and quoted for guidance only as are floor plans which are not to scale and their accuracy cannot be confirmed. Reference to appliances and/or services does not imply that they are necessarily in working order or fit for the purpose.
Property Location
Marketed by Douglas Allen
Disclaimer Property descriptions and related information displayed on this page are marketing materials provided by Douglas Allen. estateagents365.uk does not warrant or accept any responsibility for the accuracy or completeness of the property descriptions or related information provided here and they do not constitute property particulars. Please contact Douglas Allen for full details and further information.


