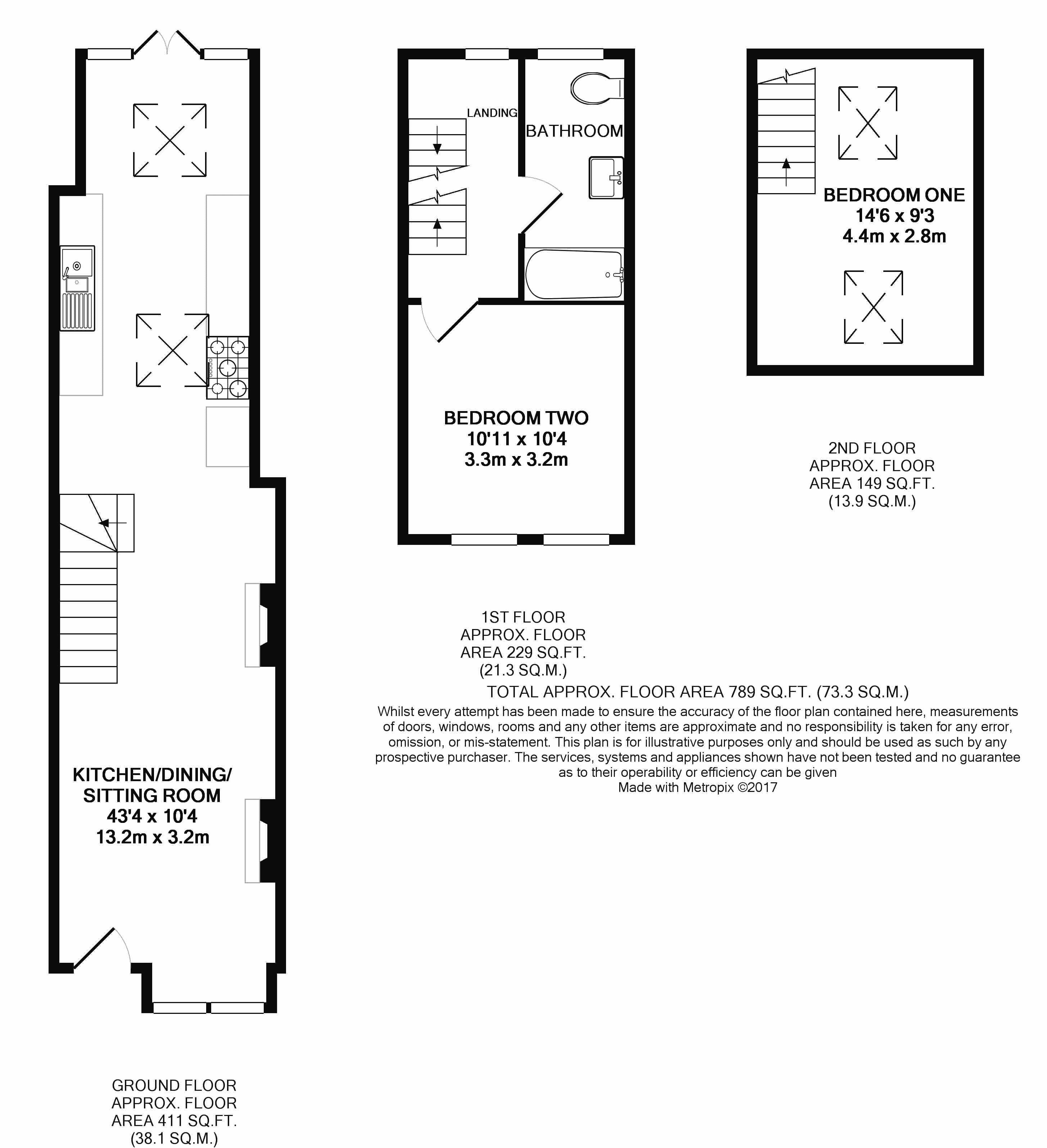Terraced house for sale in Chichester PO19, 2 Bedroom
Quick Summary
- Property Type:
- Terraced house
- Status:
- For sale
- Price
- £ 335,000
- Beds:
- 2
- Baths:
- 1
- Recepts:
- 1
- County
- West Sussex
- Town
- Chichester
- Outcode
- PO19
- Location
- Melbourne Road, Chichester PO19
- Marketed By:
- Bell & Blake
- Posted
- 2018-12-26
- PO19 Rating:
- More Info?
- Please contact Bell & Blake on 01243 273184 or Request Details
Property Description
A beautifully presented and superbly extended two bedroom house located within short stroll of Chichester city centre. The property has deceptively spacious accommodation arranged over three stories with a superb open plan sitting, dining, living, kitchen space with double doors to the rear garden on the ground floor, double bedroom and a family bathroom on the first floor and a further double bedroom on the second floor. To the rear there is a low maintenance garden with a timber studio/workshop. Internal viewing strongly recommended.
Open Plan Sitting/Dining/Kitchen (43' 4'' x 10' 4'' (13.20m x 3.15m))
With a wooden front door leading to the open plan ground floor space with two double glazed sash window to the front, oak flooring, underfloor heating, log burning stove, stairs to the first floor landing and open plan to the kitchen area.
Kitchen Area
With two double glazed windows and double glazed double doors opening to the rear garden. A fitted kitchen comprising a range of eye and base level units, fitted dresser, oak work surfaces, space for a 'Range Style' cooker with extractor hood above, integrated fridge and freezer, space for a washing machine, oak flooring, underfloor heating and a re-fitted gas boiler.
First Floor Landing
Doors to the bathroom and the first floor bedroom and a door to the stairs case to the second floor with a double glazed sash window to the rear.
Bedroom Two (10' 11'' x 10' 4'' (3.32m x 3.15m))
Two double glazed sash windows to the front and a radiator.
Bathroom
Double glazed sash window to the rear, chrome heated towel rail, low level WC, extractor fan, wash hand basin set in a vanity unit, part tiled walls and a tiled floor, panel bath with separate taps, electric shower and a glazed shower screen.
Bedroom One (14' 6'' x 9' 3'' (4.42m x 2.82m))
With 'Velux' windows to the front and the rear, radiator and access to two eaves storage cupboards.
Front Garden
Wall enclosed with a gate leading to the paved front garden and the path to the front door.
Rear Garden
Being fence and wall enclosed and laid to artificial turf with raised flowerbed borders, outside tap and light, patio area and a studio/workshop. To the other side of the studio/workshop there is an additional paved area with three further storage sheds.
Workshop/Studio (11' 4'' x 9' 5'' (3.45m x 2.87m))
A really useful additional space with double doors to the front and the rear, wood effect laminate flooring, power and light.
Property Location
Marketed by Bell & Blake
Disclaimer Property descriptions and related information displayed on this page are marketing materials provided by Bell & Blake. estateagents365.uk does not warrant or accept any responsibility for the accuracy or completeness of the property descriptions or related information provided here and they do not constitute property particulars. Please contact Bell & Blake for full details and further information.


