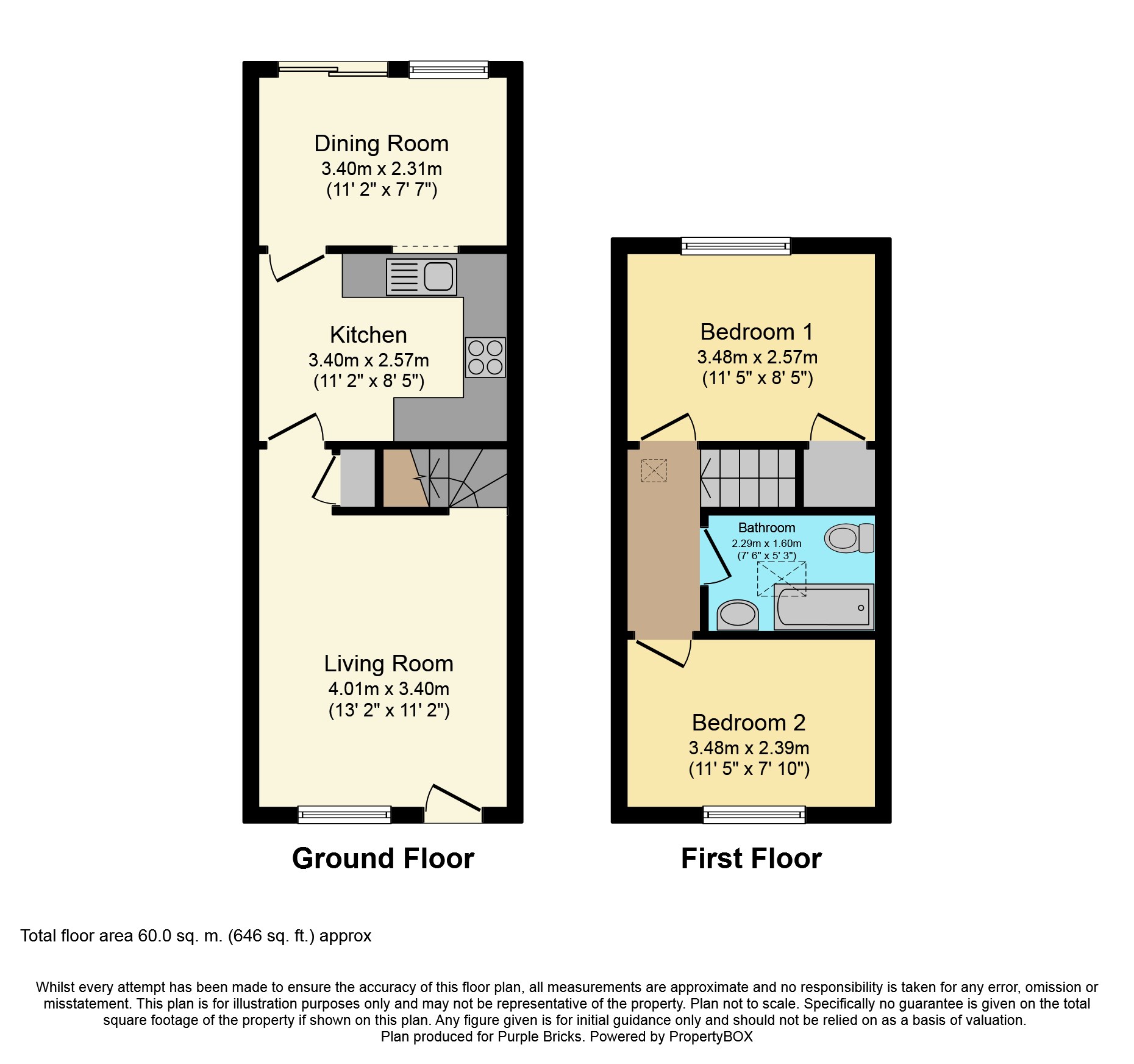Terraced house for sale in Chichester PO20, 2 Bedroom
Quick Summary
- Property Type:
- Terraced house
- Status:
- For sale
- Price
- £ 280,000
- Beds:
- 2
- Baths:
- 1
- Recepts:
- 2
- County
- West Sussex
- Town
- Chichester
- Outcode
- PO20
- Location
- Fulmar Way, Chichester PO20
- Marketed By:
- Purplebricks, Head Office
- Posted
- 2024-04-24
- PO20 Rating:
- More Info?
- Please contact Purplebricks, Head Office on 024 7511 8874 or Request Details
Property Description
A unique opportunity to acquire one of these rarely available two bedroom terraced houses overlooking the Tangmere airfield, with parking, double glazing, gas central heating, skimmed ceilings and a dining room extension this property makes a great home.
The accommodation on the ground floor comprises of a walk through living room with wood flooring, the kitchen is modern and fitted with a dining room extension into the private rear garden, upstairs the property offers two double bedrooms and a family shower room with a well designed sky light. There are two allocated parking spaces and plenty of visitor parking on the road.
The property is tucked away in a position at the end of Churchwood Drive, which lies some two miles to the east of Chichester. Tangmere has a junior school, two convenience stores and lies just 2 miles to the east of Chichester with its full range of City centre facilities including shops, restaurants and mainline railway station with services to London Victoria. It is also well placed for access to the coast and the glorious countryside of The Downs with sporting and other events at Goodwood.
Living Room
13’2’’ x 11’2’’
Front aspect double glazed window, front aspect UPVC glazed front door, wood flooring, skimmed ceiling, wall mounted radiator, opening to the kitchen and stairs to the first floor.
Kitchen
8’5’’ x 11’2’’
Tiled floor, skimmed ceiling, recessed lighting, integrated oven and hob, integrated and separate lower levels fridge and freezer, extractor hood, rollmop worktops, rear aspect window opening to dining room, opening to dining room, wall mounted radiator.
Dining Room
7’7’’ x 11’2’’
Tiled floor, rear aspect double glazed window, rear aspect UPVC glazed door to rear garden, wall mounted radiator, skimmed ceiling, recessed lighting.
Landing
Carpet, loft hatch, skimmed ceiling, access to shower room and bedrooms.
Shower Room
Skylight, tiled walls, tiled floors, shower, hand wash basin, low level WC, wall mounted heated towel rail.
Bedroom One
11’5’’ x 8’5’’
Rear aspect double glazed window, carpet, skimmed ceiling, wall mounted radiator, built in storage cupboard with wall mounted Valiant Combi boiler.
Bedroom Two
11’5’’ x 7’10’’
Front aspect double glazed window, carpet, wall mounted radiator, skimmed ceiling.
Rear Garden
Private, fenced low maintenance rear garden with a patio.
Parking
Two allocated parking spaces.
Property Location
Marketed by Purplebricks, Head Office
Disclaimer Property descriptions and related information displayed on this page are marketing materials provided by Purplebricks, Head Office. estateagents365.uk does not warrant or accept any responsibility for the accuracy or completeness of the property descriptions or related information provided here and they do not constitute property particulars. Please contact Purplebricks, Head Office for full details and further information.


