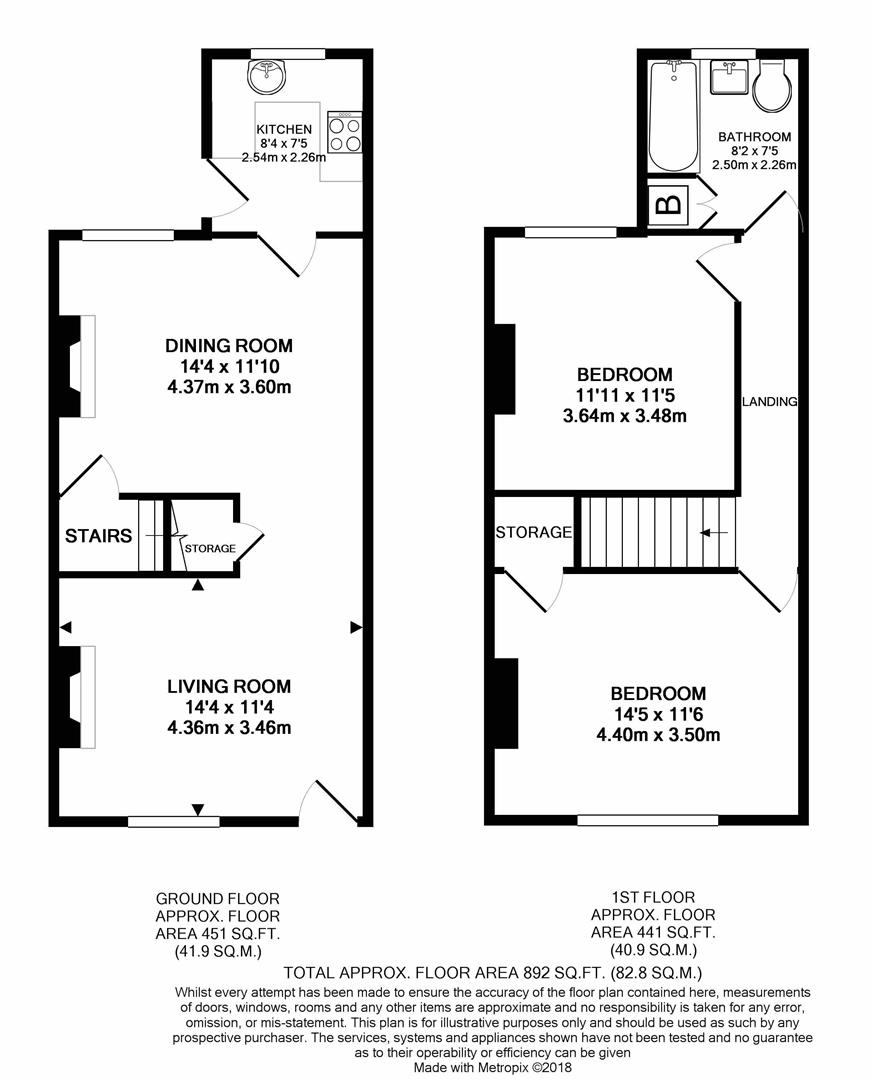Terraced house for sale in Chesterfield S44, 2 Bedroom
Quick Summary
- Property Type:
- Terraced house
- Status:
- For sale
- Price
- £ 79,950
- Beds:
- 2
- Baths:
- 1
- Recepts:
- 2
- County
- Derbyshire
- Town
- Chesterfield
- Outcode
- S44
- Location
- Scarsdale Street, Bolsover, Chesterfield S44
- Marketed By:
- Wilkins Vardy
- Posted
- 2018-09-14
- S44 Rating:
- More Info?
- Please contact Wilkins Vardy on 01246 580221 or Request Details
Property Description
Well presented two double bedroomed Mid Terraced House with no chain and the additional benefit of rear parking/possible garage space (subject to the necessary regs/pp), providing ideal investment/first-time buyer accommodation with local amenities within Carr Vale nearby, and easy access to M1 motorway links
General
Gas Central Heating
uPVC Double Glazing
Current Energy Band - D
Gross Internal Floor Area 82.8 sq.M/892
Council Tax Band – A
Secondary School Catchment Area – The Bolsover School
On The Ground Floor
Lounge (4.37m x 3.45m (14'4 x 11'4))
Having a uPVC double glazed entrance door, and featuring a wooden fire surround with a marble inset/hearth
Wood laminate flooring, which extends through the Dining Room
Centre Lobby
With a built-in understairs store
Dining Room (4.37m x 3.61m (14'4" x 11'10"))
Also featuring a wooden fire surround with marble inset/hearth, and the addition of a fitted gas fire
Access to the staircase which leads to the First Floor Accommodation
Fitted Kitchen (2.54m x 2.26m (8'4" x 7'5"))
Fitted with a range of wall and base units, complemented by the tiling and work surfaces and incorporating a single drainer stainless steel sink unit with mixer tap
Integrated oven and hob with extractor over, plus. Space/plumbing for a washing machine and further space for a fridge/freezer
Tiled flooring, and uPVC stable-style door giving access to the rear
On The First Floor
Landing
Bedroom One (4.39m x 3.51m (14'5" x 11'6"))
A front facing double bedroom with a built-in overstairs storage cupboard
Bedroom Two (3.63m x 3.48m (11'11" x 11'5"))
A further double room, situated to the rear of the property
Part Tiled Family Bathroom (2.49m x 2.26m (8'2" x 7'5"))
Containing a White suite comprising of a panelled bath with shower from taps, pedestal wash basin and a low flush WC
Built-in former airing cupboard houses the combi boiler
Outside
The property has an enclosed low maintenance rear garden with two brick-built outhouses, plus gated access across the service road leading to off-road parking/potential garage space (subject to the necessary regs/pp) and a further good sized garden area beyond
Property Location
Marketed by Wilkins Vardy
Disclaimer Property descriptions and related information displayed on this page are marketing materials provided by Wilkins Vardy. estateagents365.uk does not warrant or accept any responsibility for the accuracy or completeness of the property descriptions or related information provided here and they do not constitute property particulars. Please contact Wilkins Vardy for full details and further information.


