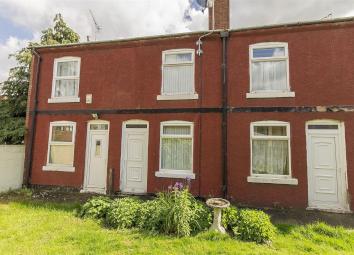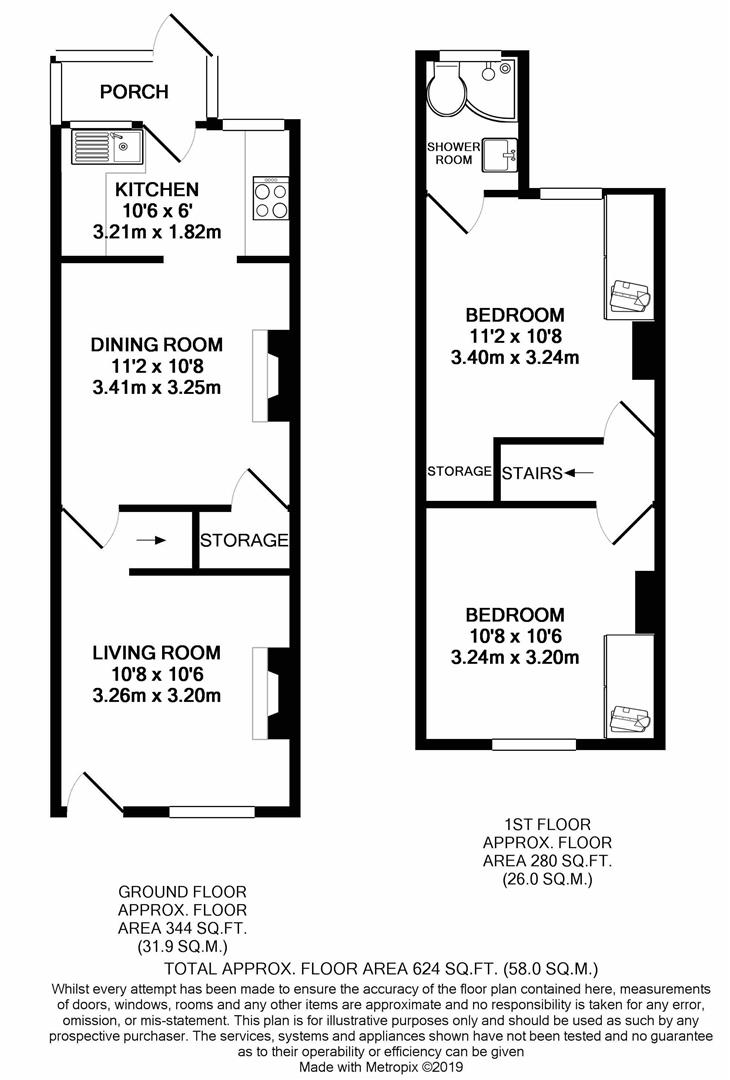Terraced house for sale in Chesterfield S45, 2 Bedroom
Quick Summary
- Property Type:
- Terraced house
- Status:
- For sale
- Price
- £ 75,000
- Beds:
- 2
- Baths:
- 1
- Recepts:
- 2
- County
- Derbyshire
- Town
- Chesterfield
- Outcode
- S45
- Location
- King Street, Clay Cross, Chesterfield S45
- Marketed By:
- Wilkins Vardy
- Posted
- 2024-04-03
- S45 Rating:
- More Info?
- Please contact Wilkins Vardy on 01246 580222 or Request Details
Property Description
A two bedroomed starter home in the heart of clay cross...
This well proportioned first time buyer property offers two reception rooms, A tasteful kitchen, Two bedrooms and a shower room.
Within close proximity to the local amenities, including the local bus station.
General
Gas Central Heating
uPVC Double Glazed Windows and Doors
Gross Internal Floor Area 58.0 sq m/624 sq ft
Council Tax Band – A
Secondary School Catchment Area – Tupton Hall
On The Ground Floor
Living Room (3.25m x 3.20m (10'8 x 10'6))
Having a feature fireplace with inset gas fire, marble hearth and wood fire surround. Double glazed window to the front elevation.
Inner Hall
Having access to the staircase leading to the First Floor Accommodation.
Dining Room (3.40m x 3.25m (11'2 x 10'8))
Consisting of a feature fireplace with multi fuel stove and tiled hearth.
Having a built in cupboard to the side of the chimney breast with built in under stairs store area.
Open plan archway leading to the....
Kitchen (3.20m x 1.83m (10'6 x 6'))
Fitted with a range of cream shaker wall and base units with complimentary matching work surface.
Having a 1 bowl stainless steel sink with mixer tap.
Integrated oven and 4 ring gas hob. Space and plumbing for washing machine and space and plumbing for a slim line dishwasher.
The walls are part tiled and the flooring is tiled.
Door leading through to rear porch.
Rear Porch
Double glazed uPVC construction with a tiled floor and door giving access to the rear of the property.
On The First Floor
Landing
Bedroom One (3.40m x 3.25m (11'2 x 10'8))
A rear facing double bedroom with built in over stairs store area and built in wardrobes with sliding mirrored doors.
Bedroom Two (3.25m x 3.20m (10'8 x 10'6))
Front facing double bedroom
Shower Room
Consisting of a shower cubicle with mixer shower, low flush WC and pedestal hand wash basin.
Having vinyl flooring and part tiled walls.
Outside
To the front of the property is a lawned garden
To the rear, which is where access is gained from, there is a yard with a brick outhouse. The property is accessed via an arched jenal from King Street.
Property Location
Marketed by Wilkins Vardy
Disclaimer Property descriptions and related information displayed on this page are marketing materials provided by Wilkins Vardy. estateagents365.uk does not warrant or accept any responsibility for the accuracy or completeness of the property descriptions or related information provided here and they do not constitute property particulars. Please contact Wilkins Vardy for full details and further information.


