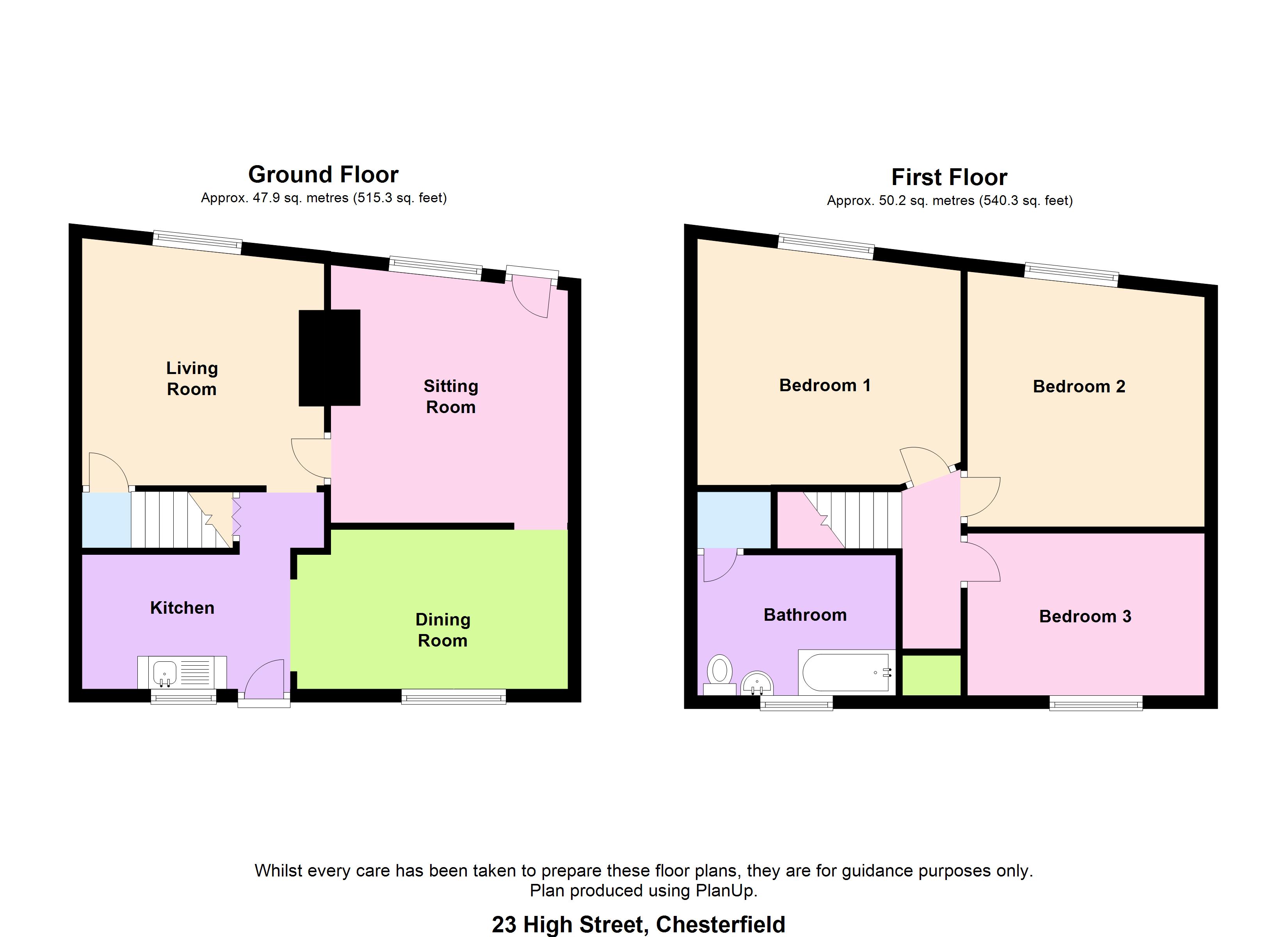Terraced house for sale in Chesterfield S43, 3 Bedroom
Quick Summary
- Property Type:
- Terraced house
- Status:
- For sale
- Price
- £ 150,000
- Beds:
- 3
- Baths:
- 1
- Recepts:
- 3
- County
- Derbyshire
- Town
- Chesterfield
- Outcode
- S43
- Location
- High Street, Brimington, Chesterfield S43
- Marketed By:
- Andersons Residential Sales & Lettings
- Posted
- 2019-01-11
- S43 Rating:
- More Info?
- Please contact Andersons Residential Sales & Lettings on 0114 446 0156 or Request Details
Property Description
Attention developers and investors. A superb opportunity has arisen to purchase this substantial period property with potential building plot (subject to the usual planning and building regulations). Located in the heart of this popular village, with amenities, shops, schools and parks all in close proximity. The house itself benefits from 3 reception rooms, 3 bedrooms and requires full refurbishment throughout. There is a yard to the rear with the benefit of vehicular access as well as a plot of land, measuring approximately 480sqm.
Living room 12' 10" x 11' 10" (3.93m x 3.61m) With a front facing single glazed window, timber entrance door and gas fire with tiled hearth.
Dining room 12' 2" x 12' 1" (3.72m x 3.69m) Having a front facing single glazed sash window, solid fuel stove with tiled fire surround. Access to staircase for first floor accommodation.
Sitt 13' 10" x 7' 11" (4.23m x 2.43m) With a rear facing single glazed window and solid fuel fire.
Kitchen 9' 11" x 6' 10" (3.04m x 2.10m) having a sink unit with storage below, a single glazed window, under stair storage and a rear entrance door.
Landing With practical storage cupboard.
Bedroom one 12' 9" x 11' 9" (3.91m x 3.6m) With a front facing single glazed sash window and feature fireplace.
Bedroom two 12' 2" x 12' 2" (3.71m x 3.71m) With a front facing single glazed sash window and feature fireplace.
Bedroom three 11' 10" x 8' 0" (3.63m x 2.44m) With a rear facing single glazed window.
Bathroom 8' 10" x 6' 10" (2.71m x 2.10m) Fitted with a 3 piece suite comprising panelled bath, low flush w/c and pedestal wash hand basin. There is also a rear facing window and a storage cupboard.
Outside To the rear of the property is a yard garden with 2 brick built out buildings. Behind this yard is an area of car hard standing, which benefits from vehicular access off Heywood Street. From here you can access a large plot of land, measuring approximately 480sqm. Which was historically a garden and small holding but may offer further development potential (subject to planning and building regulations).
General
The property is situated in the Brimington Conservation area and any potential development of the property or plot would be subject to all the usual permissions and regulations as well as any additional conservation criteria.
Viewing
Due to the condition of the property all viewings are strictly by appointment only.
Mortgage and finance
Due to the nature and condition of the property it is considered unlikely that conventional High Street lending would be a suitable way of financing this project. We highly recommend that any potential purchasers investigate the best way of raising funds before offering.
Property Location
Marketed by Andersons Residential Sales & Lettings
Disclaimer Property descriptions and related information displayed on this page are marketing materials provided by Andersons Residential Sales & Lettings. estateagents365.uk does not warrant or accept any responsibility for the accuracy or completeness of the property descriptions or related information provided here and they do not constitute property particulars. Please contact Andersons Residential Sales & Lettings for full details and further information.


