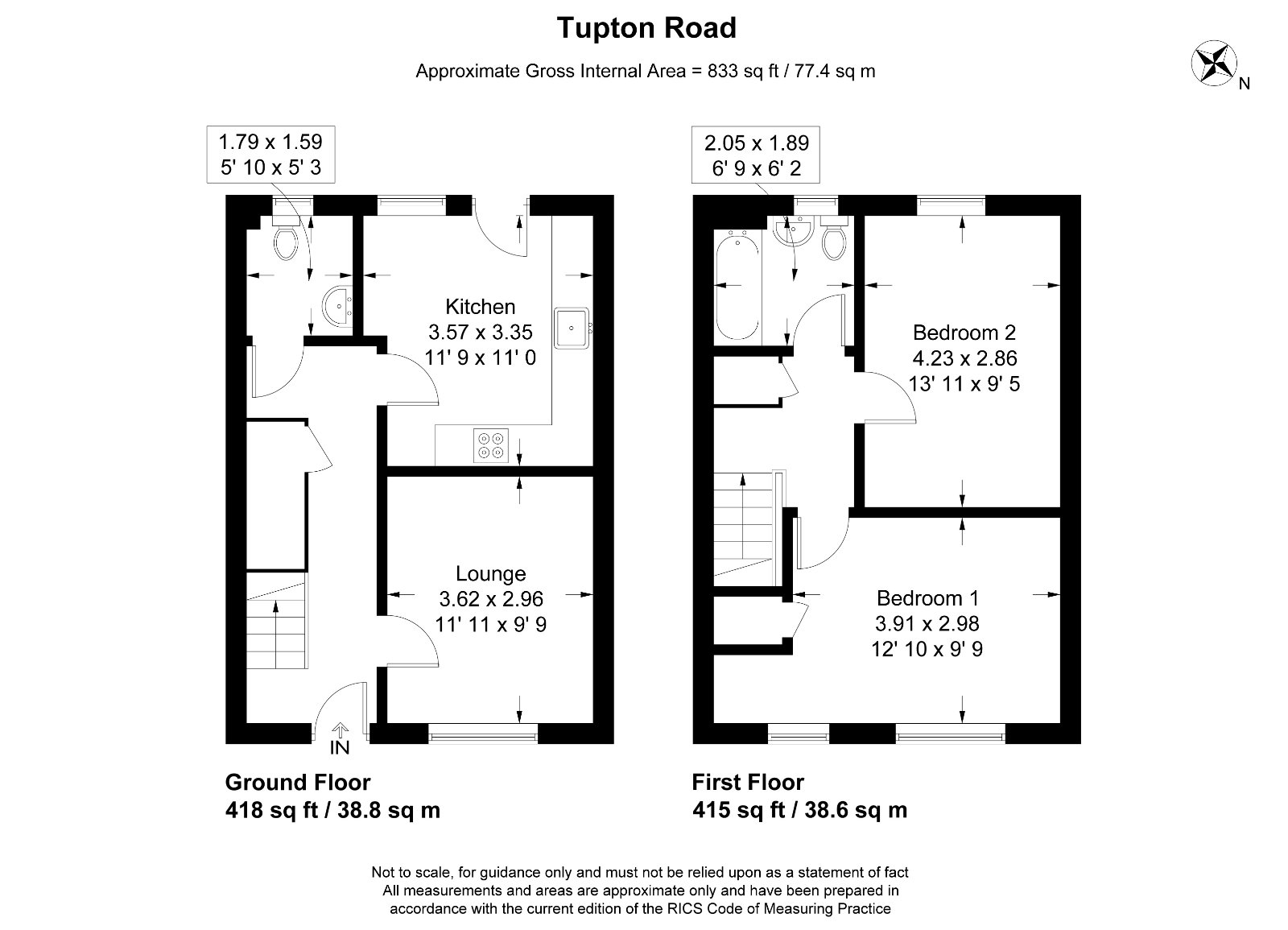Terraced house for sale in Chesterfield S45, 2 Bedroom
Quick Summary
- Property Type:
- Terraced house
- Status:
- For sale
- Price
- £ 123,750
- Beds:
- 2
- Baths:
- 1
- Recepts:
- 1
- County
- Derbyshire
- Town
- Chesterfield
- Outcode
- S45
- Location
- Tupton Road, Clay Cross, Chesterfield, Derbyshire S45
- Marketed By:
- LSL New Homes North
- Posted
- 2024-04-11
- S45 Rating:
- More Info?
- Please contact LSL New Homes North on 01709 619807 or Request Details
Property Description
£500 towards your legal fees and you can reserve this home for £99! **
Price reflects a 75% share and is available to buy with a deposit of just £6,187.50, ***
A fantastic opportunity to buy a 2 bedroom home now available at Egstow Park on a Shared Ownership basis with Sage Housing. Set in the charming village of Clay Cross within touching distance of the Peak District only 5 miles from the market town of Chesterfield.
About the area
Local amenities include a Post Office, Tesco Extra, Iceland and a few convenience stores. There are a good selection of both Primary and Secondary with Ofsted ratings from Good to Outstanding within a 6 mile radius. For doctors there is the Clay Cross Medical Group and for dentists there is Eyre street Dental. There are excellent transport links via the M1 both North and South, with Chesterfield train station also within 5 miles. Within a short drive, you enter the dales and moorland of the Peak District where you will find plenty of walks and activities.
About the home
Stepping through the front door, into the entrance hall you have a spacious Lounge to the front of the property. The Kitchen includes a gas hob with an electric oven, stainless steel splash back and door leading to the rear garden. You also will benefit from a W/C on the ground floor of the home and understair storage. Upstairs there are 2 good sized bedrooms and a bathroom with a shower over the bath. The home also includes allocated parking.
Lounge - 3.6m x 2.9m (11’1” x 9’9”)
Kitchen – 3.5m x 3.3m (11’9” x 11’0”)
Bedroom One – 3.9m x 2.9m (12’10” x 9’9”) Bedroom Two - 4.2m x 2.8m (13’11” x 9’5”) Bathroom – 2m x 1.9m (6’9” x 6’2”)
Pricing & Affordability
This home has a full market value of £165,000 and is available to buy with a deposit of just £3,300*
40% Share rent payment is £226.87 per month 75% Share rent payment is £94.53 per month
There is also a monthly service charge approx. £47.48 per month.
**Offer valid on selected plots and can be withdrawn at any time. The legal cost contribution will only be made if a recommended solicitor is used.
***Deposit shown is based on purchasing a 40% share with a minimum 5% deposit.
Shared Ownership
The Shared Ownership scheme is a Part Buy, Part Rent way of owning your own home for a smaller payment up front. With Shared Ownership, you buy a share of your home using a mortgage from a bank or building society and pay a subsidised rent on the part you did not purchase. The combined mortgage and rent is usually less than you would expect to pay if you bought a similar property outright. At Egstow Park you can buy a minimum 40% share of your home (the maximum you can buy initially is 75%). When you are ready, you can buy more shares until you staircase to owning 100% of your home. Lsl Land and New Homes are selling the homes on the Egstow Park development on behalf of Sage Housing. Sage Housing is a Registered Provider committed to providing high quality affordable homes across England. For more information on Sage Housing visit .
Important Note to Purchasers:
We endeavour to make our sales particulars accurate and reliable, however, they do not constitute or form part of an offer or any contract and none is to be relied upon as statements of representation or fact. Any services, systems and appliances listed in this specification have not been tested by us and no guarantee as to their operating ability or efficiency is given. All measurements have been taken as a guide to prospective buyers only, and are not precise. Please be advised that some of the particulars may be awaiting vendor approval. If you require clarification or further information on any points, please contact us, especially if you are traveling some distance to view. Fixtures and fittings other than those mentioned are to be agreed with the seller.
NHO200556/3
Property Location
Marketed by LSL New Homes North
Disclaimer Property descriptions and related information displayed on this page are marketing materials provided by LSL New Homes North. estateagents365.uk does not warrant or accept any responsibility for the accuracy or completeness of the property descriptions or related information provided here and they do not constitute property particulars. Please contact LSL New Homes North for full details and further information.


