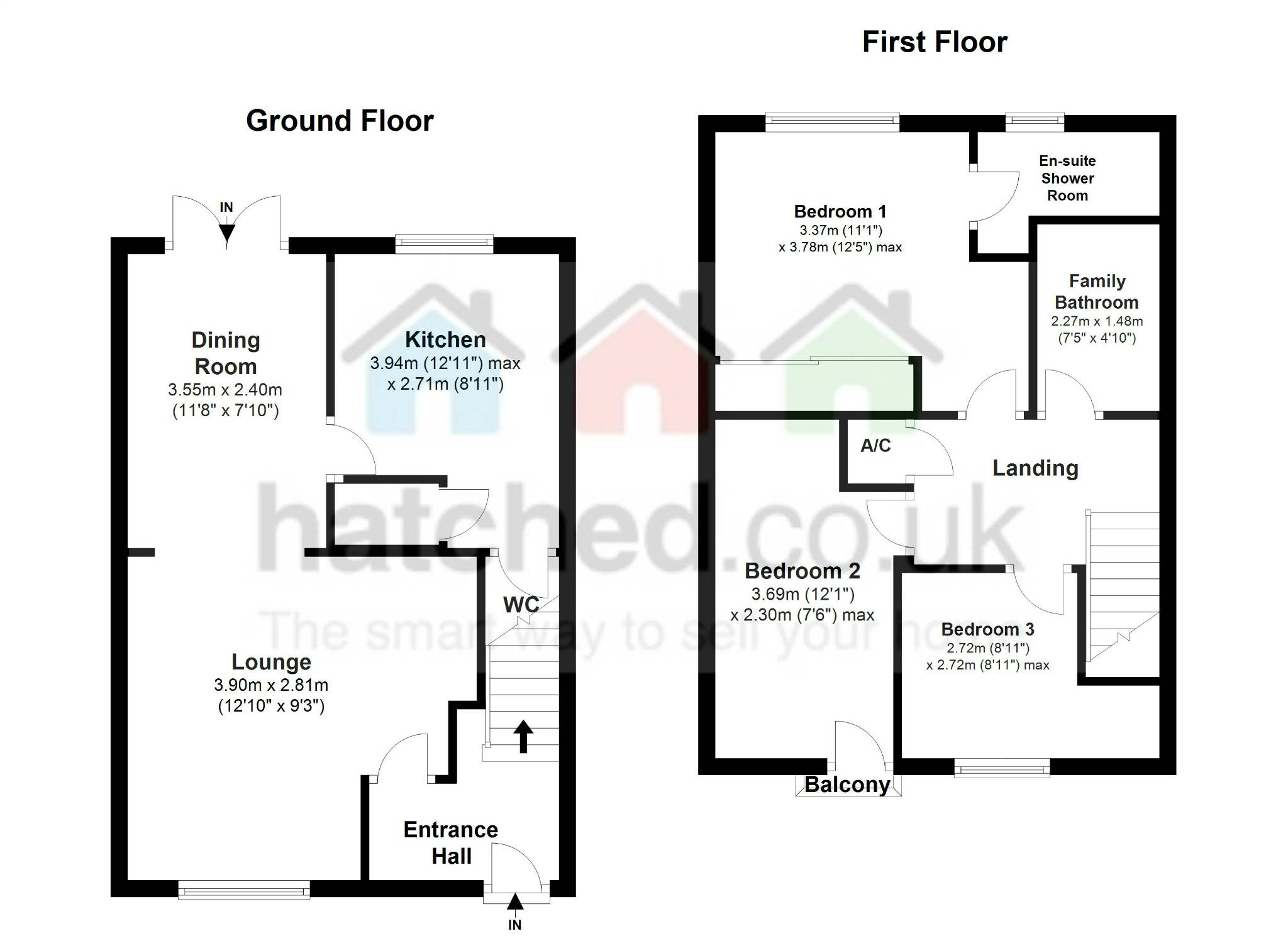Terraced house for sale in Chesterfield S41, 3 Bedroom
Quick Summary
- Property Type:
- Terraced house
- Status:
- For sale
- Price
- £ 150,000
- Beds:
- 3
- Baths:
- 2
- Recepts:
- 2
- County
- Derbyshire
- Town
- Chesterfield
- Outcode
- S41
- Location
- Excalibur Way, Chesterfield, Derbyshire S41
- Marketed By:
- Hatched - Sheffield
- Posted
- 2019-04-13
- S41 Rating:
- More Info?
- Please contact Hatched - Sheffield on 0114 446 0297 or Request Details
Property Description
Entrance hallway
With a front aspect entrance door with glazed insert, a radiator, telephone point and a flight of stairs rise to the first floor accommodation.
Lounge (12’10”) x (12’8”)
With a front aspect uPVC double glazed window, a radiator beneath, TV and satellite points, coving to the ceiling and an open walk-way leads to the;
dining room (11’8”) x (7’10”)
With rear aspect uPVC double glazed double doors, which open to the garden, a radiator and coving to the ceiling. Access is provided to the kitchen.
Kitchen (12’11) max x (11’7”) max
Fitted with a matching range of white units, tiled splash backs lead down to a complimentary roll edge work surface. Incorporated in which is a bowl and a half sink and drainer, set beneath a rear aspect uPVC double glazed window which overlooks the garden, a four burner gas hob, with extractor hood above and single fan electric oven beneath. There is tiled effect flooring, a radiator, space and plumbing for free standing appliances, such as a washing machine and fridge freezer. Access is provided to the downstairs WC.
Downstairs WC
Fitted with a white low flush WC and pedestal wash hand basin. There is tiled effect flooring, matching the kitchen, a radiator and tiled splash backs.
First floor landing
With a radiator, airing cupboard and loft hatch to the ceiling. Access is provided to the bedrooms and family bathroom.
Bedroom one (12’5”) x (11’1”)
With a rear aspect uPVC double glazed window, which overlooks the garden and woodland, a radiator, fitted wardrobes to one wall and TV point. Access is provided to the en-suite shower room.
En-suite shower room
Fitted with a three piece suite comprising a walk-in shower cubicle, a pedestal wash hand basin and a low flush WC. There is a rear aspect uPVC double glazed opaque window, a radiator, tiled splash backs and a shaver point.
Bedroom two (12’1”) x (7’6”) max
With a front aspect uPVC double glazed door, with glazed insert, which opens to the balcony, a radiator and TV point.
Bedroom three (8’11”) max x (6’6”) plus recess
With a front aspect uPVC double glazed window, a radiator and TV point.
Family bathroom
Fitted with. White three piece suite comprising a panel bath, a pedestal wash hand basin and a low flush WC. There is a radiator, tiled splash backs and a shaver point.
Exterior & gardens
To the front of the property is a well maintained open lawn area, with footpath to the front entrance door with partially covered entrance canopy. To the side of the neighbouring properties is a shared footpath which leads to the rear of the property, overlooking the woodland.
To the rear of the property is a good size, well maintained, enclosed lawn garden with paved footpath, timber fencing, paved seating area, cold water supply and courtesy light.
The property is situated on a quiet cul-de-sac with residents only car park. Space are allocated on a first come first serve basis.
Property Location
Marketed by Hatched - Sheffield
Disclaimer Property descriptions and related information displayed on this page are marketing materials provided by Hatched - Sheffield. estateagents365.uk does not warrant or accept any responsibility for the accuracy or completeness of the property descriptions or related information provided here and they do not constitute property particulars. Please contact Hatched - Sheffield for full details and further information.


