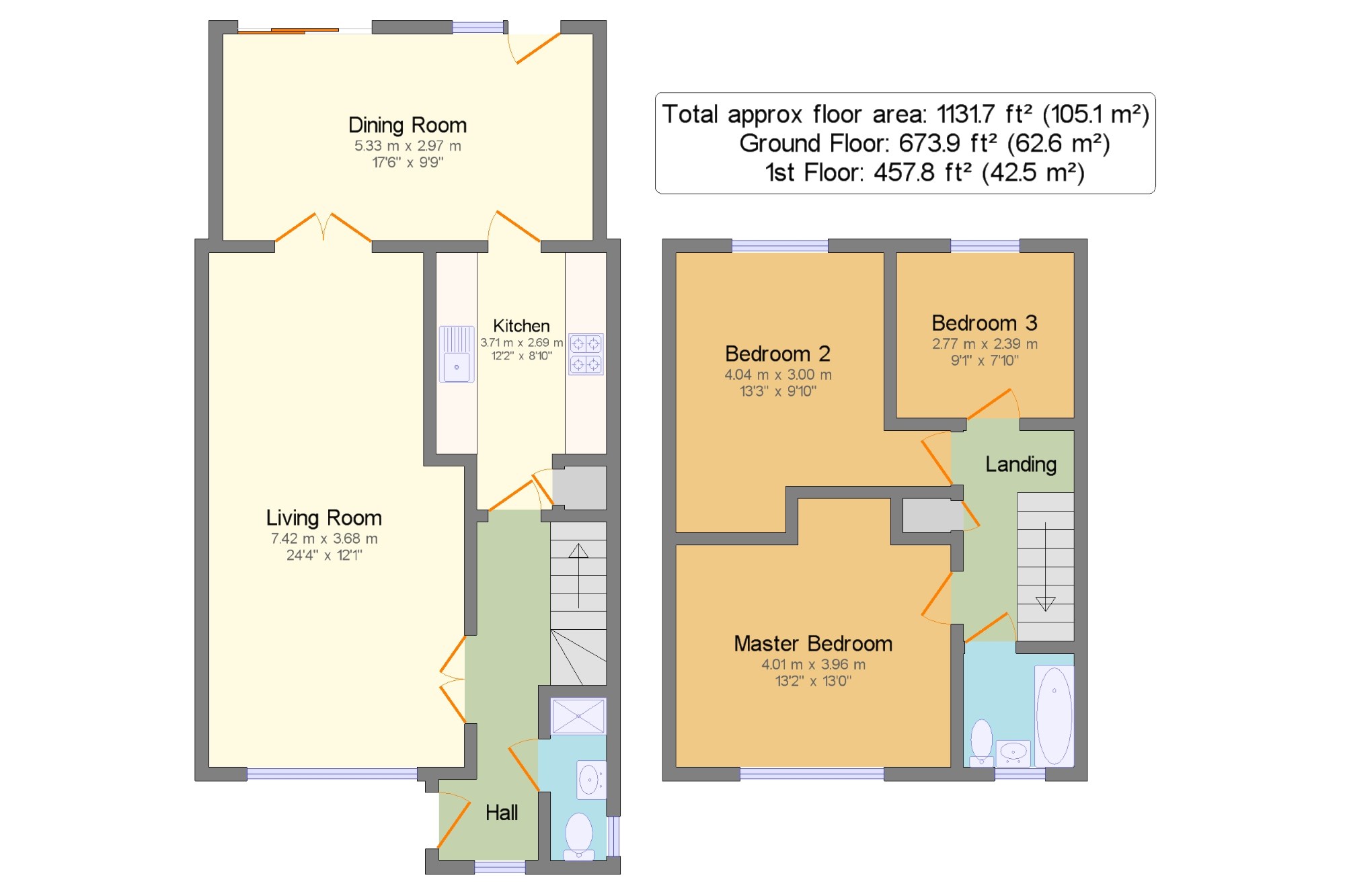Terraced house for sale in Chelmsford CM1, 3 Bedroom
Quick Summary
- Property Type:
- Terraced house
- Status:
- For sale
- Price
- £ 325,000
- Beds:
- 3
- Baths:
- 1
- Recepts:
- 1
- County
- Essex
- Town
- Chelmsford
- Outcode
- CM1
- Location
- Springfield, Chelmsford, Essex CM1
- Marketed By:
- Bairstow Eves - Chelmsford
- Posted
- 2024-04-02
- CM1 Rating:
- More Info?
- Please contact Bairstow Eves - Chelmsford on 01245 409114 or Request Details
Property Description
New to the property market is a three bedroom terraced home with a garage located in Springfield, Chelmsford. The property has been extended to the ground floor and now offers a 24ft living room, a 17ft dining room, a fitted kitchen and a ground floor shower room. The first floor offers three bedrooms and a family bathroom. Externally the property has a rear garden with rear access and a garage in a block.
Extended to the ground floor
Ground floor shower room and first floor bathroom
Perryfield Junior School just 0.2 miles away.
17ft dining room to the rear
Garage in a block
24ft living room
1.4 miles to Chelmsford Railway Station
Good access to the A12 and A130
Hall6'2" x 12'2" (1.88m x 3.7m).
Shower Room2'8" x 7'9" (0.81m x 2.36m).
Living Room24'4" x 12'1" (7.42m x 3.68m).
Dining Room17'6" x 9'9" (5.33m x 2.97m).
Kitchen12'2" x 8'10" (3.7m x 2.7m).
Landing5'3" x 10' (1.6m x 3.05m).
Master Bedroom13'2" x 13' (4.01m x 3.96m).
Bedroom 213'3" x 9'10" (4.04m x 3m).
Bedroom 39'1" x 7'10" (2.77m x 2.39m).
Bathroom5'3" x 5'5" (1.6m x 1.65m).
Property Location
Marketed by Bairstow Eves - Chelmsford
Disclaimer Property descriptions and related information displayed on this page are marketing materials provided by Bairstow Eves - Chelmsford. estateagents365.uk does not warrant or accept any responsibility for the accuracy or completeness of the property descriptions or related information provided here and they do not constitute property particulars. Please contact Bairstow Eves - Chelmsford for full details and further information.


