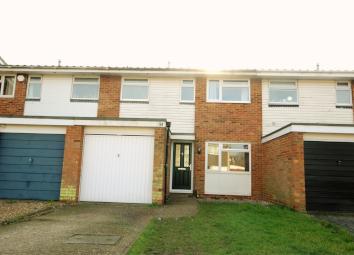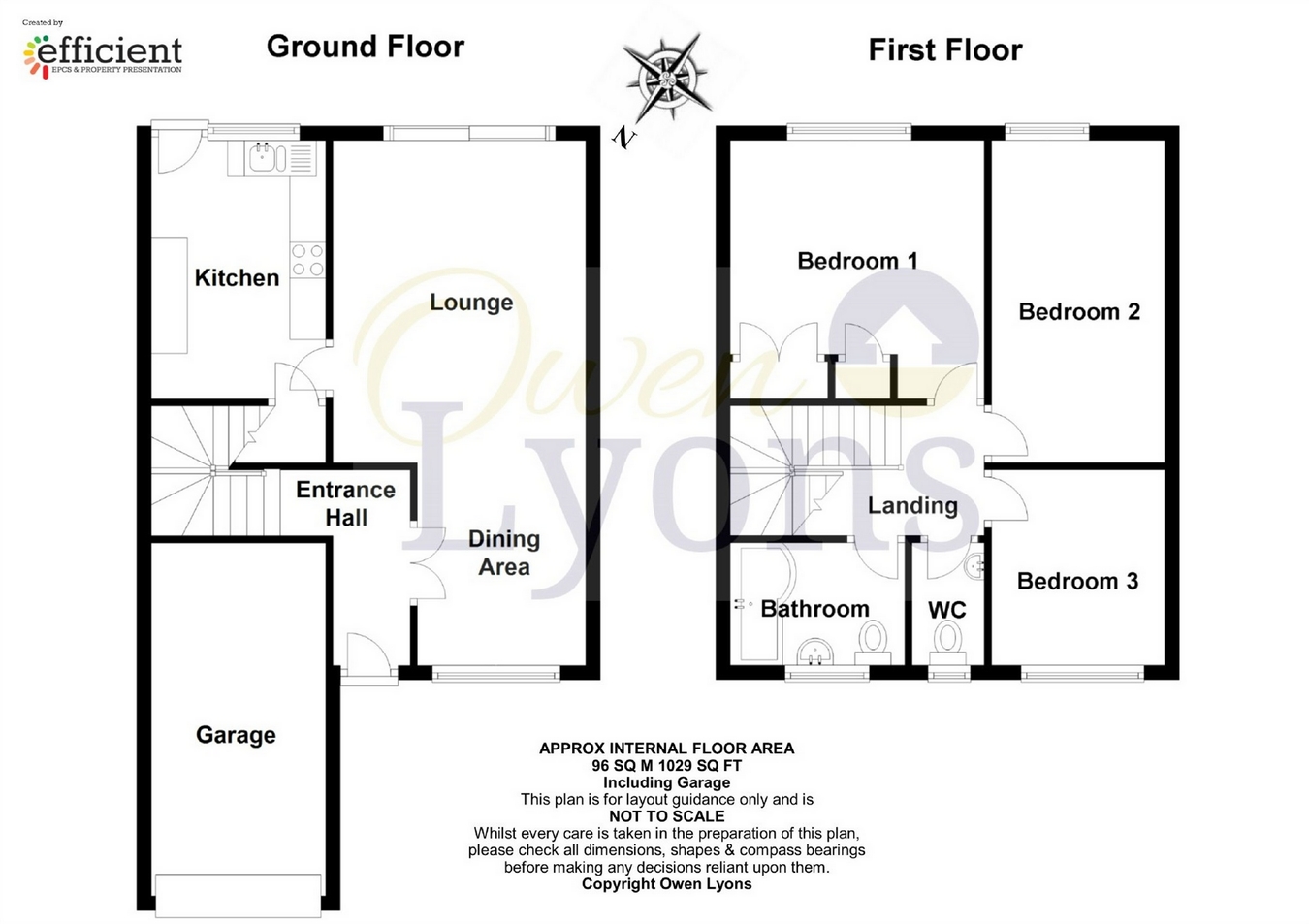Terraced house for sale in Chelmsford CM1, 3 Bedroom
Quick Summary
- Property Type:
- Terraced house
- Status:
- For sale
- Price
- £ 300,000
- Beds:
- 3
- County
- Essex
- Town
- Chelmsford
- Outcode
- CM1
- Location
- Havengore, Chelmsford, Essex CM1
- Marketed By:
- Owen Lyons
- Posted
- 2024-04-28
- CM1 Rating:
- More Info?
- Please contact Owen Lyons on 01245 845833 or Request Details
Property Description
Guide price £300,000 to £310,000.
Introducing to the market this spacious mid terrace family home that benefits from three good sized bedrooms, well presented bathroom and kitchen and generous sized lounge diner.
With off street parking plus an integrated garage, the new owner can enjoy the convenience of having the car on their own driveway, ideal for running those shopping items straight through the front door. The garage can be used for a small size family car or as additional storage space.
The property is conveniently situated within walking distance to local shops. The A12 is a mere 3 minute drive away for those looking to access other parts of Essex quickly.
The home is within catchment to tyrrells school and has great transport links to the town centre and its mainline railway station to london liverpool street.
So if your first time buyers, A young family or couple, don't miss this opportunity and call the owen lyons sales team today on .
Ground Floor
entrance hall
Entrance door to front, stairs to first floor, wood effect flooring, radiator, double doors to lounge/ diner.
Dining area
Double glazed window to front, wood effect flooring, radiator, open plan to lounge.
Lounge
(23'11" x 11'6" max)
Sliding patio doors to rear, wood effect flooring, radiator, doors to lounge.
Kitchen
(11'9" x 7'11")
Obscure double glazed window to rear, range of wall & base units, rolled edge work surfaces with stainless steel sink inset, built oven & hob, space for washing machine, dish washer & fridge freezer, tiled floor, storage cupboard, door to garden.
First Floor
Master bedroom
(11'8" x 11'09" maximum into door recess narrowing to 9' 0'')
Double glazed window to rear, built in wardrobes, radiator.
Bedroom 2
(14'11" x 7'11")
Double glazed window to rear, radiator.
Bedroom 3
(8' 8" x 7' 10")
Double glazed window to front, radiator
Bathroom
Obscure double glazed window to rear, panel 'P' shaped bath with shower over, low-level WC, pedestal hand wash basin, tiled walls & floor, towel radiator.
Extra WC
Obscure double glazed window to front, low-level WC, pedestal hand wash basin, tiled walls & floor.
Exterior
Rear Garden
To the immediate rear of the property is a block paved patio area with the remainder of the garden laid to lawn, storage shed, gated rear access.
Garage
To the front of the property is a small lawned area, to the side is the driveway offering off road parking for two cars leading up to the garage with up & over door (power & lighting connected).
Property Location
Marketed by Owen Lyons
Disclaimer Property descriptions and related information displayed on this page are marketing materials provided by Owen Lyons. estateagents365.uk does not warrant or accept any responsibility for the accuracy or completeness of the property descriptions or related information provided here and they do not constitute property particulars. Please contact Owen Lyons for full details and further information.


