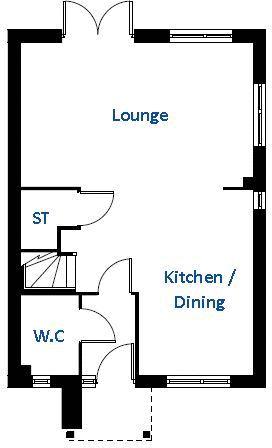Terraced house for sale in Castleford WF10, 3 Bedroom
Quick Summary
- Property Type:
- Terraced house
- Status:
- For sale
- Price
- £ 175,000
- Beds:
- 3
- Baths:
- 1
- Recepts:
- 1
- County
- West Yorkshire
- Town
- Castleford
- Outcode
- WF10
- Location
- Bywater Court, Haigh Moor Way, Allerton Bywater, Castleford WF10
- Marketed By:
- Castle Dwellings
- Posted
- 2024-06-05
- WF10 Rating:
- More Info?
- Please contact Castle Dwellings on 01977 308897 or Request Details
Property Description
This is a wonderful three bedroom home designed to maximise both space and light creating a fabulous living space that is much larger than you would expect, so you won't be disappointed! The ground floor is devoted to an open plan lounge, dining and kitchen area providing a stunning space for entertaining the family and friends, or even just relaxing. The lounge has French doors leading from to the rear garden. The first floor is as equally impressive with three spacious bedrooms with the master hosting a gorgeous En-Suite, and family bathroom. This modern design is fantastic - a first time buyers dream with an affordable price tag, making this home a must have!
Entrance Hall (4' 4'' x 6' 4'' (1.32m x 1.94m))
With glazed door and radiator.
Cloakroom (4' 8'' x 6' 4'' (1.42m x 1.94m))
With low flush wc, wash hand basin and window.
Kitchen/Diner (15' 2'' x 19' 0'' (4.63m x 5.79m))
With double sink drainer, mixer tap, work surfaces, draws and cupboards, wall cupboards, fitted units and fitted fridge freezer. Also with wall mounted gas boiler, washing machine, dish washer, extractor hood, gas hob, built in oven and a window.
Lounge (11' 10'' x 19' 0'' (3.6m x 5.79m))
With picture window, french doors to garden, staircase to first floor, under stairs cupboard, open plan to kitchen/ diner. Also with TV point and two radiators.
Landing (8' 2'' x 10' 8'' (2.48m x 3.24m))
With access to loft, built in cupboard and a radiator.
Master Bedroom (10' 7'' x 13' 3'' (3.22m x 4.05m))
To the rear end of the property, with window and radiator.
En Suite Shower Room (5' 7'' x 7' 1'' (1.69m x 2.15m))
With low flush WC, wash hand basin, heated shower rail and a shower cubicle.
Bedroom Two (10' 3'' x 10' 7'' (3.12m x 3.23m))
To the front of property, with window and radiator.
Bedroom Three (8' 2'' x 11' 10'' (2.5m x 3.61m))
To the rear of the property, with window and radiator.
Family Bathroom (6' 5'' x 8' 1'' (1.95m x 2.46m))
With low flush WC, wash hand basin, paneled bath, shower over, frosted window, heated towel rail, tiled surround and floor.
Rear Garden
To the rear of the property is an enclosed garden with gated access, laid mainly to lawn. Also with a long drive and outdoor tap.
Floor Plan
EPC
Property Location
Marketed by Castle Dwellings
Disclaimer Property descriptions and related information displayed on this page are marketing materials provided by Castle Dwellings. estateagents365.uk does not warrant or accept any responsibility for the accuracy or completeness of the property descriptions or related information provided here and they do not constitute property particulars. Please contact Castle Dwellings for full details and further information.


