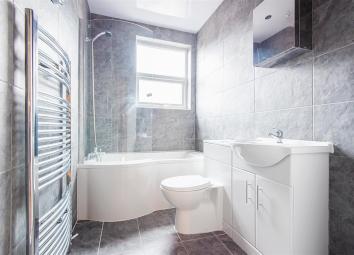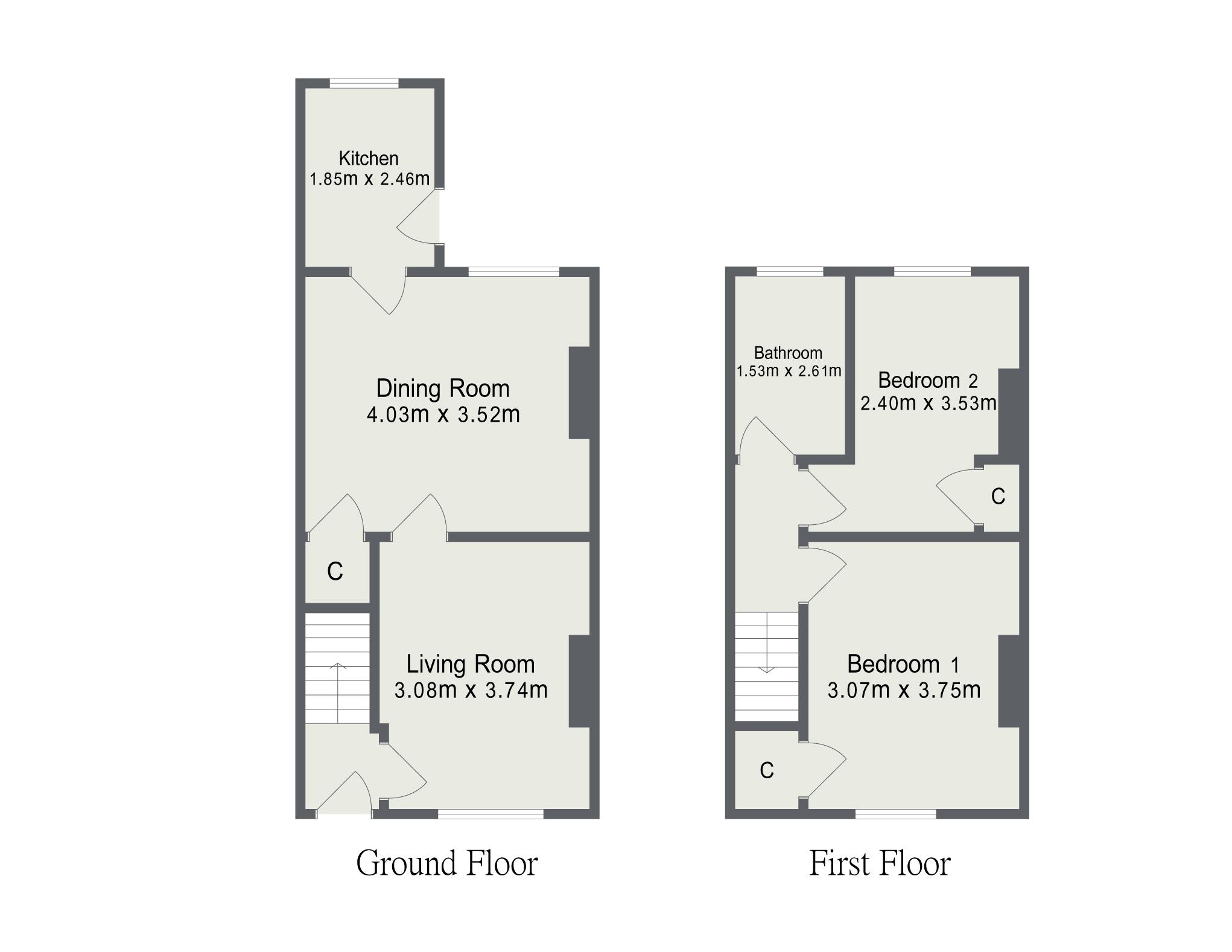Terraced house for sale in Castleford WF10, 2 Bedroom
Quick Summary
- Property Type:
- Terraced house
- Status:
- For sale
- Price
- £ 90,000
- Beds:
- 2
- County
- West Yorkshire
- Town
- Castleford
- Outcode
- WF10
- Location
- King Street, Castleford WF10
- Marketed By:
- Hunters - Castleford
- Posted
- 2024-05-18
- WF10 Rating:
- More Info?
- Please contact Hunters - Castleford on 01977 308775 or Request Details
Property Description
Hunters are delighted to present to the market this well presented mid terraced property located in a popular residential area boasting stunningly updated bathroom, two double bedrooms and two reception rooms. The property would make a lovely starter home and features entrance hall, modern living room, dining room, kitchen, two bedrooms, beautiful bathroom and enclosed rear courtyard. There is the bonus of a loft room which could be officially converted subject to planning. A viewing is essential to appreciate the size of this property which is offered to the market with no upper chain!
Entrance hallway
Entering the property through a upvc double glazed entrance door with ceiling spotlights.
Living room
3.74m (12' 3") x 3.08m (10' 1")
A spacious living area with a upvc double glazed window to the front aspect allowing a great source of natural daylight, integrated corner unit housing the fuse box and central heating radiator.
Dining room
4.03m (13' 3") x 3.52m (11' 7")
The second reception room to the property which would make a great dining room, consists of a upvc double glazed window to the rear aspect, ample under stairs storage, room for a dining table and a central heating radiator.
Kitchen
2.46m (8' 1") x 1.85m (6' 1")
Incorporating beech wood effect units to both high and low levels, grey speckled laminate roll edge worktops, stainless steel double sink with mixer tap, half tiled walls, integrated four ring gas hob and electric oven with extractor hood over, under counter space for fridge and washing machine, tiled floor, central heating radiator, upvc double glazed window to the rear aspect and a upvc side door leading to the rear.
Bedroom 1
3.75m (12' 4") x 3.07m (10' 1")
A double bedroom with integrated wardrobe, a upvc double glazed window to the front aspect and central heating radiator.
Bedroom 2
3.53m (11' 7") x 2.4m (7' 10")
The second double bedroom with integrated double wardrobe housing gas central heating system, a upvc double glazed window to the rear aspect, central heating radiator and a doorway leading to a lower storage area and a passage to the loft area via a built in ladder.
Loft/bedroom 3
A spacious room able to fit a double bed, carpeted throughout, accessed via bedroom two and a cupboard with access to the rest of the loft area. This room has the potential to be officially converted subject to any relevant planning required.
Bathroom
2.61m (8' 7") x 1.53m (5' 0")
A beautifully updated bathroom having black and grey marbled effect tiling to walls and floor, 'p' shaped bath with mixer shower attachment over, glass shower screen, pedestal wash basin and low level flush w.C incorporated within a grey gloss effect integrated vanity unit, chrome heated towel rail, wall mounted mirrored cabinet, pvc clad ceiling with ceiling spotlights and a upvc double glazed frosted window to the rear aspect.
Outside
The rear of the property is predominantly decked with an outside tap and an outbuilding that has electricity and light. There is on street parking to the front.
Agents notes
Hunters endeavour to ensure sales particulars are fair and accurate however they are only an approximate guide and accordingly if there is any point which is of specific importance, please contact our office and we will check the specific arrangements for you, this is important especially if you are travelling some distance to view the property. Measurements: All measurements are approximate and room sizes are to be considered a general guide and not relied upon. Please always verify the dimensions with accuracy before ordering curtains, carpets or any built-in furniture. Layout Plans: These floor plans are intended as a rough guide only and are not to be intended as an exact representation and should not be scaled. We cannot confirm the accuracy of the measurements or details of floor plans.
Property Location
Marketed by Hunters - Castleford
Disclaimer Property descriptions and related information displayed on this page are marketing materials provided by Hunters - Castleford. estateagents365.uk does not warrant or accept any responsibility for the accuracy or completeness of the property descriptions or related information provided here and they do not constitute property particulars. Please contact Hunters - Castleford for full details and further information.


