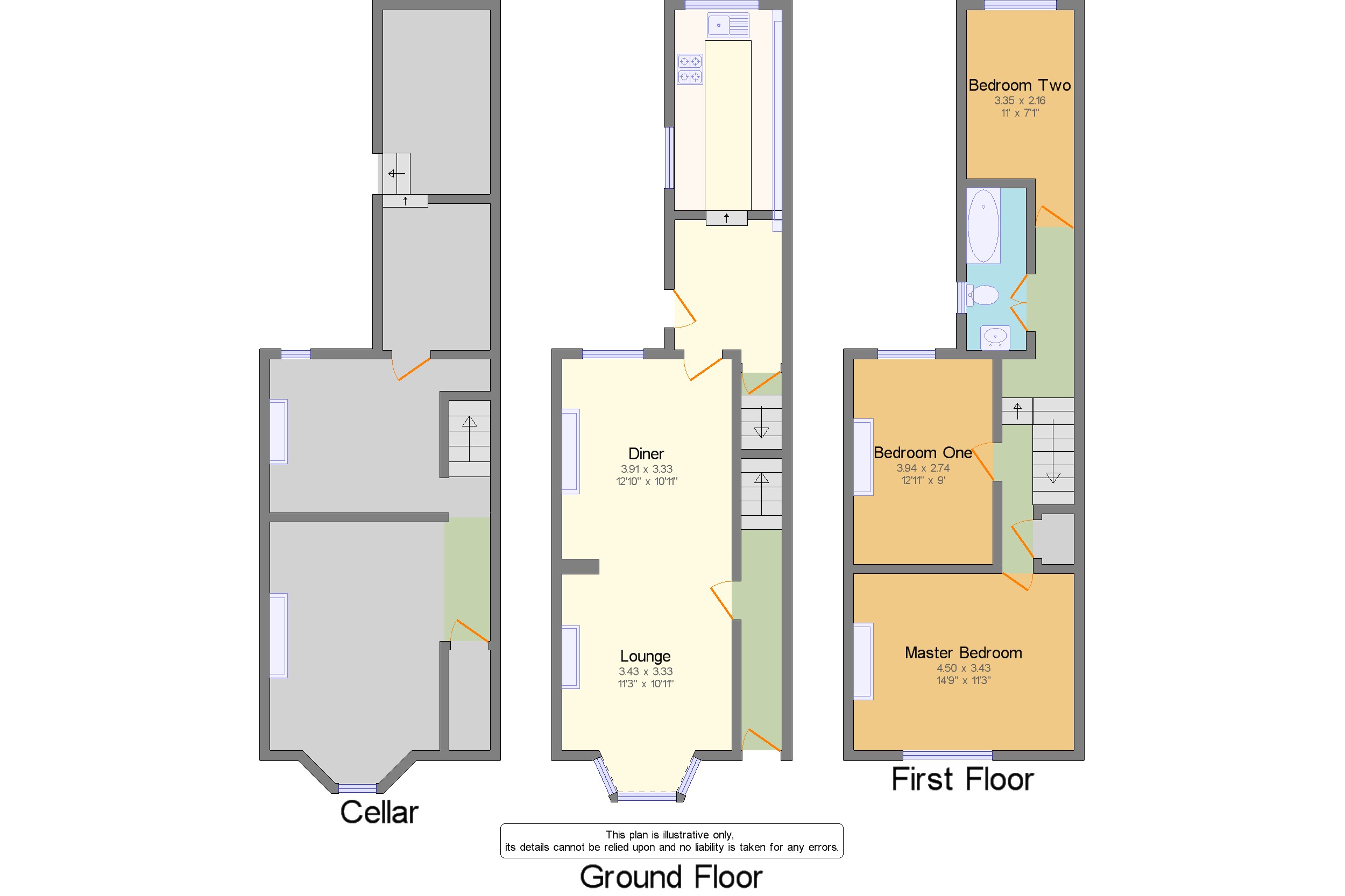Terraced house for sale in Carnforth LA5, 3 Bedroom
Quick Summary
- Property Type:
- Terraced house
- Status:
- For sale
- Price
- £ 175,000
- Beds:
- 3
- Baths:
- 1
- Recepts:
- 2
- County
- Lancashire
- Town
- Carnforth
- Outcode
- LA5
- Location
- Haws Hill, Carnforth, Lancashire, United Kingdom LA5
- Marketed By:
- Entwistle Green - Morecambe Sales
- Posted
- 2024-04-01
- LA5 Rating:
- More Info?
- Please contact Entwistle Green - Morecambe Sales on 01524 937900 or Request Details
Property Description
Appearances can be very deceptive! This really does feel like a Tardis. Spacious and light throughout a viewing is essential to appreciate the size and quality. You gain access to the property through a newly installed composite door into a hallway. The accommodation comprises, spacious open plan living/dining room, breakfast room and modern fitted kitchen. To the first floor there are three double bedrooms and family bathroom. There is a significant cellar split into four rooms currently being used as computer rooms and two great spaces for storage. The current owner keeps the property in immaculate condition throughout. Externally the property has an enclosed rear garden. UPVC double glazed and gas centrally heated. Call to book a viewing today..
Three Double Bedrooms
Large Open Plan Living/Dining Room
Newly Fitted Modern Kitchen
Family Bathroom
Three Great Cellar Rooms
Good Sized Enclosed Rear Garden
Town Centre Location
Breakfast Room
Cellar One 10'11" x 14'8" (3.33m x 4.47m).
Cellar Two 14'1" x 9'10" (4.3m x 3m).
Cellar Three 6'11" x 9'5" (2.1m x 2.87m).
Cellar Four 6'11" x 11'10" (2.1m x 3.6m).
Porch Two 2'7" x 4'11" (0.79m x 1.5m).
Entrance Hall 2'7" x 18'8" (0.79m x 5.7m).
Lounge 11'3" x 10'11" (3.43m x 3.33m).
Diner 12'10" x 10'11" (3.91m x 3.33m).
Breakfast Room 6'11" x 9'2" (2.1m x 2.8m).
Kitchen 12'11" x 6'11" (3.94m x 2.1m).
Landing 2'7" x 17'2" (0.79m x 5.23m).
Bedroom Two 11' x 7'1" (3.35m x 2.16m).
Bedroom One 12'11" x 9' (3.94m x 2.74m).
Bathroom 3'10" x 10'5" (1.17m x 3.18m).
Master Bedroom 14'9" x 11'3" (4.5m x 3.43m).
Property Location
Marketed by Entwistle Green - Morecambe Sales
Disclaimer Property descriptions and related information displayed on this page are marketing materials provided by Entwistle Green - Morecambe Sales. estateagents365.uk does not warrant or accept any responsibility for the accuracy or completeness of the property descriptions or related information provided here and they do not constitute property particulars. Please contact Entwistle Green - Morecambe Sales for full details and further information.



