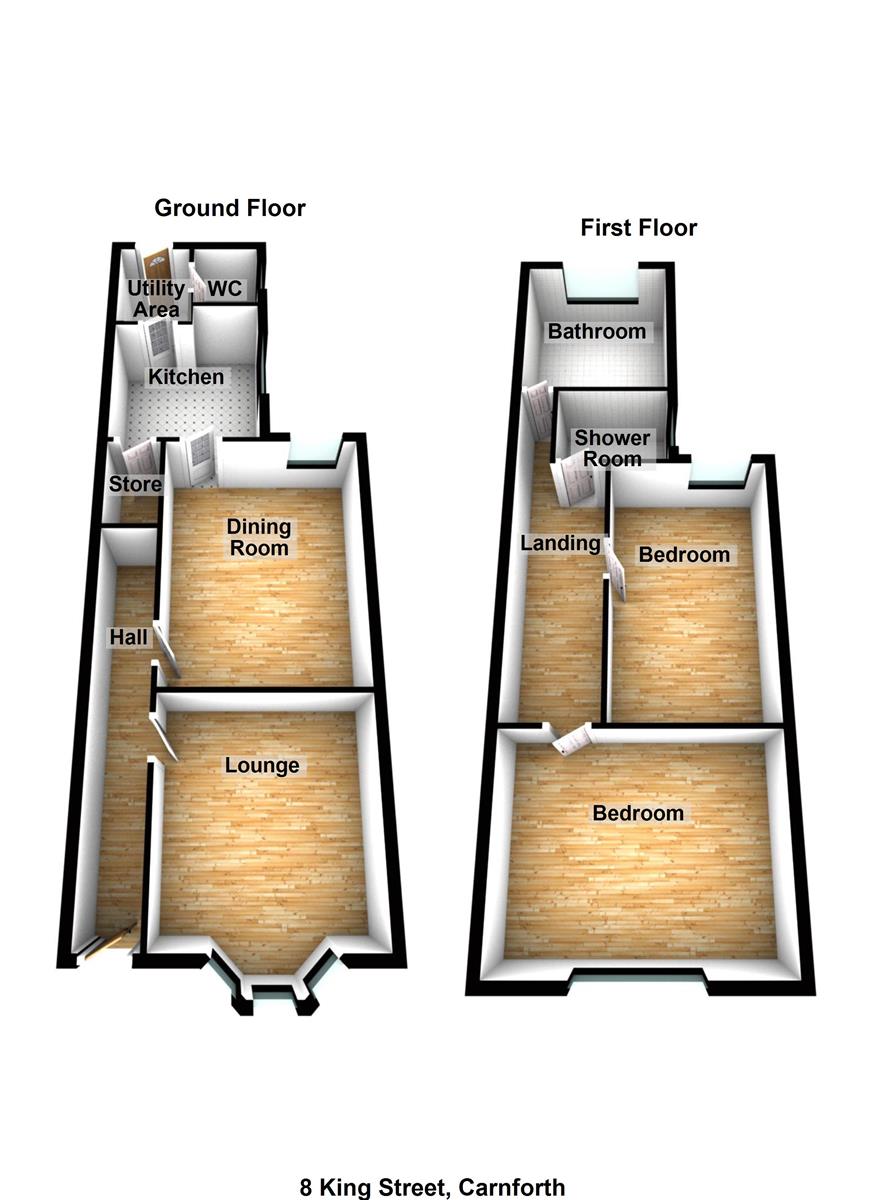Terraced house for sale in Carnforth LA5, 2 Bedroom
Quick Summary
- Property Type:
- Terraced house
- Status:
- For sale
- Price
- £ 129,950
- Beds:
- 2
- County
- Lancashire
- Town
- Carnforth
- Outcode
- LA5
- Location
- King Street, Carnforth LA5
- Marketed By:
- iBay Homes
- Posted
- 2024-04-30
- LA5 Rating:
- More Info?
- Please contact iBay Homes on 01524 548631 or Request Details
Property Description
Description
Stone fronted two double bedroom mid terraced house with detached garage. Conveniently situated for the shopping amenities in Carnforth including Booths, Aldi and Tesco supermarkets, local primary and secondary schools, railway station and the M6 motorway access link. This property is majority double glazed, gas central heated and briefly comprises: Front entrance, vestibule, hallway, bay fronted lounge, separate dining room, kitchen, rear vestibule, ground floor wc, first floor landing, two double bedrooms, three-piece bathroom and separate shower room. Outside the property there is a low maintenance enclosed rear yard and detached garage. Although in need of some works of improvement, this property nonetheless will appeal to a wide range of purchasers seeking a spacious and characterful home in a highly convenient location. No chain.
Front entrance
UPVC front door with inset patterned double glazed panel and matching light window above leading into the vestibule.
Vestibule
Laminate flooring. Dado rail. Coving. Open access into the hallway.
Hallway
Single panel central heating radiator. Dado rail. Coving. Ceiling light.
Lounge (3.86m into bay x 3.57m) (12'6" x 11'7")
Timber framed double glazed bay window to the front elevation. Log-effect gas fire set on a marble hearth. Single panel central heating radiator. Gas meter. Electricity meter and consumer unit. Picture rail. Laminate flooring. Coving. Ceiling light point. Power points.
Dining room (4.71m x 3.62m) (15'4" x 11'8")
Timber framed double glazed window to the rear elevation. Feature open fireplace. Single panel central heating radiator. Built-in storage cupboards with shelving. Telephone point. TV aerial point. Picture rail. Laminate flooring. Wall light. Ceiling light point. Power points.
Kitchen (3.12m maximum x 2.86m) (10'2" x 9'3")
Timber framed double glazed window to the side elevation. Range of fitted base units, wall units and drawers. Wooden working surfaces in part to two walls. Inset one and a half bowl stainless steel sink with mixer tap. Plumbing and space for automatic washing machine. Free standing cooker. Double panel central heating radiator. Glow Worm gas fired boiler. Open understairs storage area with coat hooks, power and light. Ceiling light point. Power points.
Rear vestibule
UPVC door with inset patterned double glazed panel leading out onto the rear yard. Ceiling light point. Power points. Access into the ground floor wc.
Ground floor WC
Timber framed single glazed window to the side elevation. Low flush wc. Single panel central heating radiator. Ceiling light point.
First floor
landing
Built-in storage cupboard with access into the roof space. Telephone point. Ceiling light point.
Bedroom one (4.51m maximum x 3.16m) (14'7" x 10'3")
Timber framed double glazed window to the front elevation. Single panel central heating radiator. TV point. Ceiling light point. Power points.
Bedroom two (4.52m x 2.89m) (14'8" x 9'4")
Timber framed double glazed window to the rear elevation. Single panel central heating radiator. Built-in cupboard housing the hot water cylinder tank. TV point. Ceiling light point. Power points.
Bathroom (2.94m x 2.29m average) (9'6" x 7'5")
Timber framed double glazed window to the rear elevation. Three-piece suite in white comprising bath, pedestal wash hand basin and low flush wc. Single panel central heating radiator. Ceiling light point.
Shower room (2.13m x 1.76m) (6'9" x 5'7")
Timber framed patterned double glazed window to the side elevation. Shower cubicle with multi-jets. Chrome vertical heated towel rail. Ceiling light point.
Outside the property
rear yard
Laid to concrete. Outside security light. Surrounded by brick walls with wrought iron gate leading onto the rear lane to the detached garage.
Detached garage
Metal up and over door.
Tenure
Freehold.
Services
Mains water, mains drainage, mains electricity, mains gas. Local Authority Lancaster City Council. Council Tax Band B. Amount payable for the financial year 2018/2019 being £1,369.04. Please note that this is a verbal enquiry only. We strongly recommend that prospective purchasers verify the information direct.
Property Location
Marketed by iBay Homes
Disclaimer Property descriptions and related information displayed on this page are marketing materials provided by iBay Homes. estateagents365.uk does not warrant or accept any responsibility for the accuracy or completeness of the property descriptions or related information provided here and they do not constitute property particulars. Please contact iBay Homes for full details and further information.


