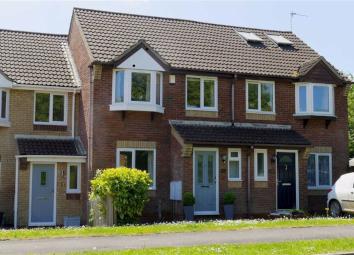Terraced house for sale in Calne SN11, 3 Bedroom
Quick Summary
- Property Type:
- Terraced house
- Status:
- For sale
- Price
- £ 210,000
- Beds:
- 3
- Baths:
- 1
- Recepts:
- 2
- County
- Wiltshire
- Town
- Calne
- Outcode
- SN11
- Location
- Woodsage Way, Chilvester Park, Calne SN11
- Marketed By:
- Butfield Breach
- Posted
- 2024-04-01
- SN11 Rating:
- More Info?
- Please contact Butfield Breach on 01249 799972 or Request Details
Property Description
A three bedroom home with the added benefit of a garage and off-street parking. Placed in a desirable location that has access to communal greens and is ideally placed for access to the bypass, bus routes and a short walk from the town centre. Internally the ground floor offers an entrance hall with cloakroom, a spacious living room which is open to the dining room and a kitchen adjacent. The first floor has three generous bedrooms and the family bathroom. The garden enjoys the sun and the home is fitted with gas central heating and recently upgraded double glazing throughout.
Entrance Hall
Entry to the home is via a recently upgraded front door into the entrance. A further door leads into the living room and there is access to the cloakroom. Fitted with carpet.
Cloakroom (6'10 x 2'7 (2.08m x 0.79m))
A matching suite consisting of a water closet and wash basin. There is a window to the front which has privacy glass and fitted with carpet.
Living Room (14'6 x 13' (4.42m x 3.96m))
A more than ample living room which provides space for multiple sofas and plenty of wall space for additional furniture. An open arch connects between the dining room and there is an open balustrade staircase leading to the first floor. A window looks out to the front and there is a storage cupboard beneath the stairs. Fitted carpet.
Dining Room (11'3 x 7'7 (3.43m x 2.31m))
Placed off the living room and adjacent to the kitchen. Patio doors give access into the garden further extending the living space in fine weather. There is more than ample space for a moderate dining table, chairs and additional wall space for cabinets or other furniture. Fitted with carpet.
Kitchen (11'3 x 6'8 (3.43m x 2.03m))
A fitted kitchen which has a range of wall and floor cabinets. Space allows for a tall fridge freezer and there is plumbing for a washing machine. There is an integrated electric oven, gas hob and extractor hood. A door gives access into the garden. Finished with tiled splash backs.
First Floor Landing
Providing access to all the first floor accommodation via an open balustrade staircase from the living room. There is the airing cupboard and access to the loft space which is partially boarded. Fitted with carpet.
Master Bedroom (13'1 x 7'8 (3.99m x 2.34m))
A master which provides space for a double bed, bedside tables and further wall space for wardrobes and other furniture. Fitted with carpet, a built-in double wardrobe and a window to the front.
Bedroom Two (9'1 x 7'9 (2.77m x 2.36m))
Another double bedroom which also provides space for a range of furniture. Fitted with carpet and a window to the rear which over looks the garden and views beyond.
Bedroom Three (7'1 x 6'8 (2.16m x 2.03m))
A more than ample third bedroom which would make an ideal office space or a single bedroom. Fitted with carpet and a window which looks out to the front. There is also a built-in storage cupboard above the staircase.
Bathroom (6'7 x 5'7 (2.01m x 1.70m))
A matching white suite consisting of a panel enclosed bath which has a shower, a water closet and pedestal wash basin. Finished with wall tiling, vinyl flooring and a window to the rear with privacy glass.
Front Garden
To the front of the home is a shingled garden ideal for pot display. Set back from the street with slab paving leading to the front entrance.
Rear Garden
A wonderful place to dine, entertain or lounge in the warmer months. Enjoying the sun with its southerly exposure. Laid mainly to lawn with a raised patio and shingled path leading to the gated rear access. Fully enclosed with flower buds to one border. Access to the garden is either via a door from the kitchen or patio doors from the dining room.
Garage
A single garage which has an up and over door to the front. Placed in a private car park to the rear of the property with storage space in the rafters.
Parking
To the front of the garage is private off-street parking and there is also public on-street parking available.
You may download, store and use the material for your own personal use and research. You may not republish, retransmit, redistribute or otherwise make the material available to any party or make the same available on any website, online service or bulletin board of your own or of any other party or make the same available in hard copy or in any other media without the website owner's express prior written consent. The website owner's copyright must remain on all reproductions of material taken from this website.
Property Location
Marketed by Butfield Breach
Disclaimer Property descriptions and related information displayed on this page are marketing materials provided by Butfield Breach. estateagents365.uk does not warrant or accept any responsibility for the accuracy or completeness of the property descriptions or related information provided here and they do not constitute property particulars. Please contact Butfield Breach for full details and further information.

