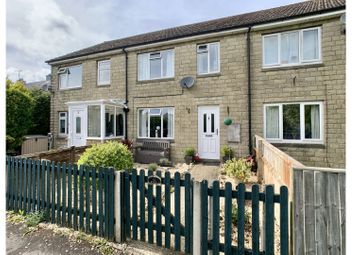Terraced house for sale in Calne SN11, 3 Bedroom
Quick Summary
- Property Type:
- Terraced house
- Status:
- For sale
- Price
- £ 200,000
- Beds:
- 3
- Baths:
- 1
- County
- Wiltshire
- Town
- Calne
- Outcode
- SN11
- Location
- Harts Close, Goatacre SN11
- Marketed By:
- Purplebricks, Head Office
- Posted
- 2024-04-01
- SN11 Rating:
- More Info?
- Please contact Purplebricks, Head Office on 024 7511 8874 or Request Details
Property Description
Virtual viewings are available for this property. Simply get in touch for more details.
Welcome to Harts Close, Goatacre.
A spacious three bedroom mid-terraced family home, very well located in a semi rural setting offering countryside views. The property is presented in excellent condition with spacious accommodation comprising;
Location
Goatacre is a popular village situated along the A3102 between Calne and Royal Wootton Bassett South of Lyneham.
The village is set within a beautiful area offering lovely walks on your doorstep. Goatacre has its own local Cricket team and Social Club. Larger centers nearby include Chippenham (10 miles) and Swindon (14 miles). Junctions 16 and 17 of the M4 Motorway are both easily accessible, whilst a mainline railway station at Chippenham is close by providing a regular direct link to London Paddington.
Entrance Hall
With entrance door, built in coat cupboard, built in storage cupboard, recess alcove storage and understairs storage, stairs to first floor.
Sitting Room
4.97m x 2.87m (16'3" x 9'4") - A good size lounge offering window over front garden to the green.
Kitchen/Breakfast
4.77m x 2.96m (15'7" x 9'8") - A spacious kitchen with dining/breakfast area offering double glazed windows to rear, fitted with a range of wall and base units with worktops over, stainless steel sink unit with mixer tap, tiled surrounds, space for cooker, space and plumbing for automatic washing machine.
Landing
The first Floor Landing offers loft access.
Bedroom One
4.19m x 2.69m (13'8" x 8'9") - A large double with double glazed window to front overlooking the green and fields beyond.
Bedroom Two
2.68m x 2.34m (8'9" x 7'8") - With large walk in wardrobe.
Bedroom Three
3.19m x 2.03m max (10'5" x 6'7" max ) - With window to front overlooking the green and fields beyond, built in wardrobe.
Bathroom
A good size family bathroom with obscured window to rear, paneled bath with electric shower over, glazed side screen, wash hand basin, low level WC, tiled surrounds and heated towel rail.
Garden
Gated access to front garden which fronts onto a small green. The fully enclosed rear garden is gravelled for low maintenance offering shed and rear access gate.
Property Location
Marketed by Purplebricks, Head Office
Disclaimer Property descriptions and related information displayed on this page are marketing materials provided by Purplebricks, Head Office. estateagents365.uk does not warrant or accept any responsibility for the accuracy or completeness of the property descriptions or related information provided here and they do not constitute property particulars. Please contact Purplebricks, Head Office for full details and further information.


