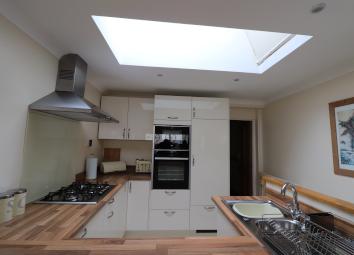Terraced house for sale in Caerphilly CF83, 3 Bedroom
Quick Summary
- Property Type:
- Terraced house
- Status:
- For sale
- Price
- £ 115,000
- Beds:
- 3
- Baths:
- 1
- Recepts:
- 2
- County
- Caerphilly
- Town
- Caerphilly
- Outcode
- CF83
- Location
- High Street, Senghenydd, Caerphilly CF83
- Marketed By:
- YOPA
- Posted
- 2024-04-18
- CF83 Rating:
- More Info?
- Please contact YOPA on 01322 584475 or Request Details
Property Description
This property is just a short distance to all local amenities, comprehensive and primary schools and has great bus routes into Cardiff and Caerphilly.
The property itself is already very well presented and has a large footprint, although it wouldn't take much modernisation to make this a large and lovely family home. The front of the house has it's own full size snooker room with a down stairs wc to the rear, then leading out to the back of the property there is a lovely newly built open plan living area, a lovely fitted kitchen and a new roof, patio doors are situated at the back of the living room giving access to a private rear courtyard area.
There are three floors in this property, the ground floor being the large living area, the first floor housing two large double bedrooms and a large bathroom that contains a bath, shower cubicle, wc and wash hand basin as well as cupboard space where the combination boiler is housed. The second floor is in the attic giving you a large double bedroom.
Description
Ground floor
Main front room: 9.45m x 4.48m
The main front room is presently being used as a full size snooker room, although this could quite easily be refurbished to make a very large lounge area, just off of this room is a downstairs wc.
Living room area: 4.45m x 3.00m Kitchen: 2.90m x 2.25m
The lovely living room kitchen is one big open plan living space that was renovated not so long ago, it has tiled flooring and at the rear are patio doors leading out to the private courtyard area.
First floor
Master bedroom 5.50m x 2.75m
This is a large bedroom with fitted wardrobes, carpeted flooring with a window to the rear overlooking the courtyard area.
Bedroom two: 4.52m x 5.10m x 3.05
This is a large L shaped bedroom with two nice light windows to the front of the house, the room is carpeted, at one point this room was used as a living room but is now used as a bedroom.
Bathroom: 4,50m x 3.40m
This is a large well presented four piece bathroom consisting of a bath, separate shower, wc and sink unit, the bathroom also has a storage cupboard which houses a combination boiler.
Second floor
Bedroom three: 4.50m x 3.40m
This is a nice size double bedroom with carpeted flooring, skylight in the roof and storage space.
EPC band: D
Property Location
Marketed by YOPA
Disclaimer Property descriptions and related information displayed on this page are marketing materials provided by YOPA. estateagents365.uk does not warrant or accept any responsibility for the accuracy or completeness of the property descriptions or related information provided here and they do not constitute property particulars. Please contact YOPA for full details and further information.


