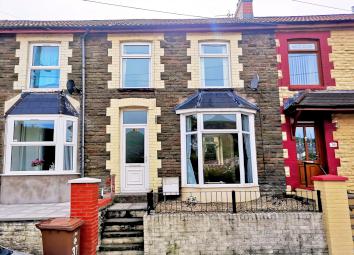Terraced house for sale in Caerphilly CF83, 2 Bedroom
Quick Summary
- Property Type:
- Terraced house
- Status:
- For sale
- Price
- £ 72,950
- Beds:
- 2
- Baths:
- 1
- Recepts:
- 1
- County
- Caerphilly
- Town
- Caerphilly
- Outcode
- CF83
- Location
- Station Terrace, Senghenydd, Caerphilly CF83
- Marketed By:
- Peter Alan - Caerphilly
- Posted
- 2024-04-18
- CF83 Rating:
- More Info?
- Please contact Peter Alan - Caerphilly on 029 2227 9549 or Request Details
Property Description
Summary
Making an ideal investment property or First time buy. Two bedroom terraced property with double glazing and no ongoing chain. With local amenities close at hand and Caerphilly town centre only a short drive away, this property is ideally located.
Description
Making an ideal but-to-let or First time buy. Two bedroom bay fronted terraced property with double glazing and no ongoing chain. With local amenities close at hand and Caerphilly town centre only a short drive away, this property is ideally located. Internally the property is offers generous size accommodation and comprises entrance hallway, lounge/dining room, fitted kitchen. To the first floor there are two good sized bedrooms plus the bathroom/w, c. Enclosed tiered rear garden with raised timber decking area.
Entrance Hallway
Double glazed entrance door, radiator, stairs providing access to the first floor accommodation, door to:
Dining Room 12' 9" into recess x 11' 1" ( 3.89m into recess x 3.38m )
UPVC double glazed window to rear, radiator, ceramic tiled flooring, telephone point, power point(s), open plan to Lounge, door to an under stairs storage cupboard.
Lounge 11' 9" into recess x 9' 1" with bay window ( 3.58m into recess x 2.77m with bay window )
UPVC double glazed bay window to front, double radiator, power point(s).
Fitted Kitchen 8' 5" x 7' 10" ( 2.57m x 2.39m )
Fitted with a matching range of base and eye level units with worktop space over, stainless steel sink unit with single drainer and mixer tap, plumbing for automatic washing machine, fitted electric oven, built-in four ring gas with extractor hood over, uPVC double glazed window to side, radiator, wall mounted gas combination boiler, uPVC double glazed door to the side.
Landing
UPVC double glazed window to rear, radiator, door to:
Bedroom One 12' 4" x 9' 4" into door recess ( 3.76m x 2.84m into door recess )
UPVC double glazed window to front, radiator, built in wardrobe.
Bedroom Two 9' 4" x 7' ( 2.84m x 2.13m )
UPVC double glazed window to front, radiator, power point, access to loft.
Bathroom/w.C
Four piece suite comprising panelled bath, pedestal wash hand basin, tiled shower cubicle with fitted shower, matching shower base and glass screen and close coupled WC with tiled splashbacks, uPVC obscure double glazed window to rear, radiator.
Outside
Enclosed tiered rear garden with raised timber decking area. Timber gate providing rear lane access.
Property Location
Marketed by Peter Alan - Caerphilly
Disclaimer Property descriptions and related information displayed on this page are marketing materials provided by Peter Alan - Caerphilly. estateagents365.uk does not warrant or accept any responsibility for the accuracy or completeness of the property descriptions or related information provided here and they do not constitute property particulars. Please contact Peter Alan - Caerphilly for full details and further information.


