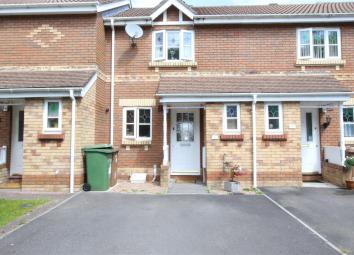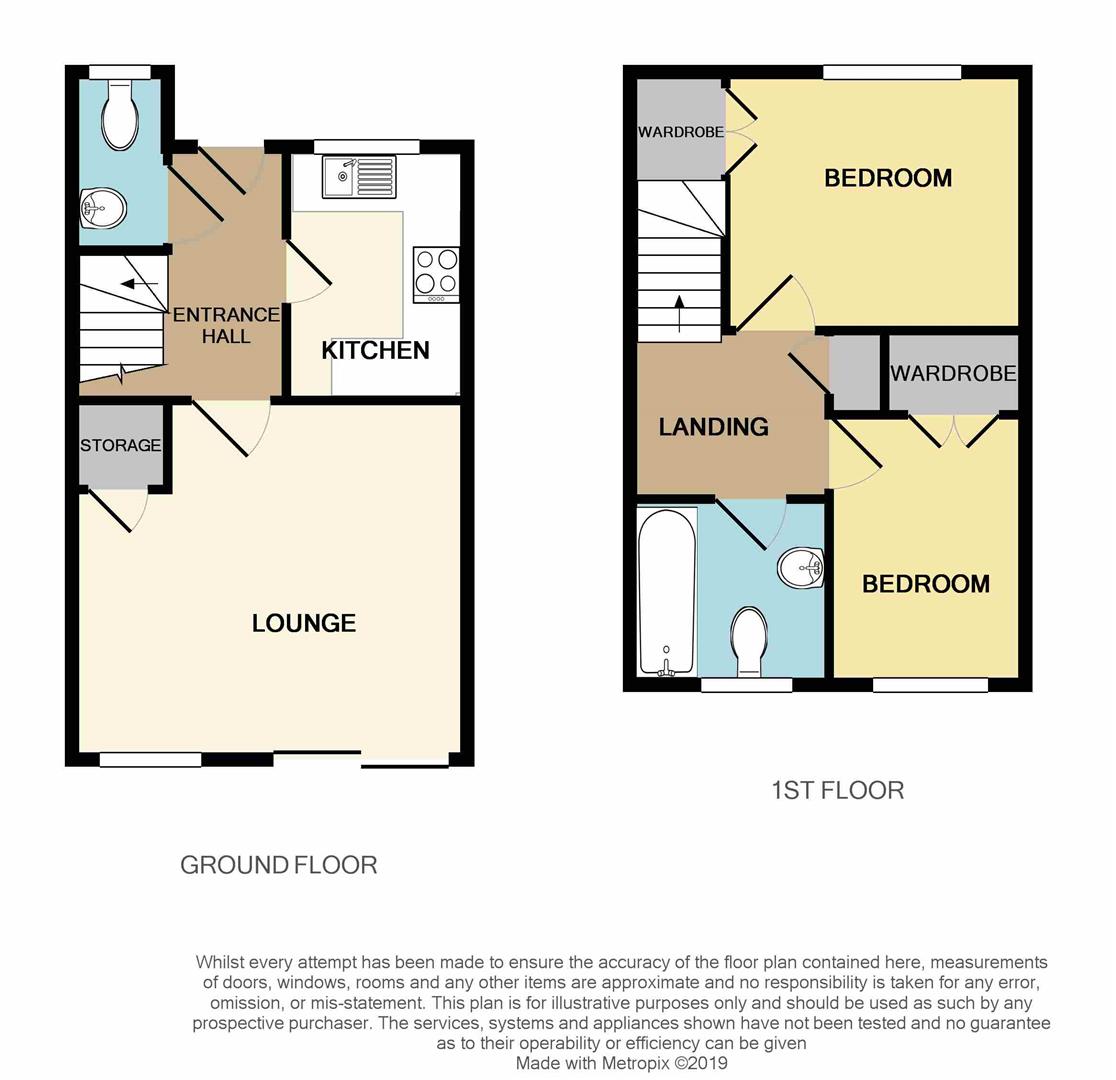Terraced house for sale in Caerphilly CF83, 2 Bedroom
Quick Summary
- Property Type:
- Terraced house
- Status:
- For sale
- Price
- £ 160,000
- Beds:
- 2
- Baths:
- 2
- Recepts:
- 1
- County
- Caerphilly
- Town
- Caerphilly
- Outcode
- CF83
- Location
- Rowland Drive, Caerphilly CF83
- Marketed By:
- Aktons Estate Agents
- Posted
- 2024-04-03
- CF83 Rating:
- More Info?
- Please contact Aktons Estate Agents on 029 2053 8197 or Request Details
Property Description
Sought after area. Nicely presented two bedroom semi detached house. Good road links to Cardiff Via A470 and the mountain road. Close to local amenities. The property benefits from;- Entrance hall, lounge/diner, kitchen, cloakroom W.C. Two bedrooms both with built in wardrobes, bathroom. Upvc double glazing, gas central heating. Off road parking for two cars, enclosed rear garden. Offered with no chain.
Entrance Hall
Via double glazed door to entrance hall, laminate flooring, coved ceiling, radiator.
Cloakroom W.C.
Obscure Upvc double glazed window to the front, low level W.C. Wall mounted wash hand basin with tiled splash back, radiator, laminate flooring.
Kitchen (1.90 x 2.62 (6'2" x 8'7"))
Upvc double glazed window to the front. Fitted wall and base units, roll over preparation surface with inset sink/drainer. Gas boiler housed in kitchen cupboard. Integrated electric oven, inset electric hob with over head extractor hood. Space for upright fridge freezer, plumbing for automatic washing machine. Chrome heated towel rail, laminate flooring, coved ceiling..
Lounge/Diner (3.75 x 4.11 (12'3" x 13'5"))
Upvc double glazed window to the rear, double glazad patio doors leading to the rear garden. Laminate flooring, coved ceiling, T.V point, under stairs storage cupboard. Feature shelf tiled surround with shelf ideal for bar stools.
Landing
Loft access, airing cupboard housing the hot water cylinder. Spindle balustrade.
Bedroom One (2.72 x 3.10 (8'11" x 10'2"))
Upvc double glazed window to the front, built in wardrobes, radiator, coved ceiling. Carpet flooring.
Bedroom Two (2.93 x 2.06 (9'7" x 6'9"))
Upvc double glazed window with views to the rear. Built in wardrobe, radiator, coved ceiling. Carpet flooring.
Bathroom (1.92 x 1.95 (6'3" x 6'4"))
Obscure Upvc double glazed window to the rear. Panelled bath with mains shower, glass shower screen, tiled splash back. Low level W.C. Wall mounted wash hand basin with feature tiled splash back. Shaver point, coved ceiling, extractor fan, chrome heated towel rail. Laminate flooring.
Front
Double drive providing off road parking for two cars. Storm porch, path leading to front entrance with stone chipping area.
Rear
Block paved patio, lawned area, mature shrubs. Fenced boundaries.
No Onward Chain
Property Location
Marketed by Aktons Estate Agents
Disclaimer Property descriptions and related information displayed on this page are marketing materials provided by Aktons Estate Agents. estateagents365.uk does not warrant or accept any responsibility for the accuracy or completeness of the property descriptions or related information provided here and they do not constitute property particulars. Please contact Aktons Estate Agents for full details and further information.


