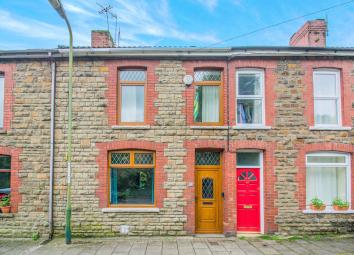Terraced house for sale in Caerphilly CF83, 2 Bedroom
Quick Summary
- Property Type:
- Terraced house
- Status:
- For sale
- Price
- £ 159,950
- Beds:
- 2
- Baths:
- 1
- Recepts:
- 2
- County
- Caerphilly
- Town
- Caerphilly
- Outcode
- CF83
- Location
- Van Terrace, Rudry, Caerphilly CF83
- Marketed By:
- Peter Alan - Caerphilly
- Posted
- 2024-04-07
- CF83 Rating:
- More Info?
- Please contact Peter Alan - Caerphilly on 029 2227 9549 or Request Details
Property Description
Summary
This modern terraced property located in Caerphilly town centre is being sold with no onward chain and is ready to move straight into! Having being tastefully decorated throughout this property would make an ideal first time buy. Book online 24/7 at
description
Peter Alan Caerphilly are pleased to offer to the market this well presented two bedroom property situated on the popular Van Terrace in central Caerphilly. Located off the main road and with all amenities close at hand including shops, schools and Caerphilly Train Station this property is perfect for anyone looking for convenience.
Internally the property has been subtly modernised by it's current owner and briefly comprises entrance hallway. Front living room, dining room, fitted kitchen plus separate utility room. To the first floor there are two double bedrooms plus the main family bathroom comprising a three piece suite. Externally the property offers a beautifully landscaped and low maintenance rear garden which is laid with Indian sandstone. Further to this there is an outside WC plus detached rear garage providing off road parking.
This property will tick all of the boxes for anyone looking for convenience! Call to arrange your viewing!
Entrance Hallway
Entered via PVC Door. Stairs to first floor;
Living Room 9' 8" max x 12' 3" max ( 2.95m max x 3.73m max )
PVC Window to Front;
Dining Room 12' 10" max x 10' 7" max ( 3.91m max x 3.23m max )
PVC Window to rear. Under stair storage;
Kitchen 10' 3" x 8' 1" ( 3.12m x 2.46m )
Fitted with a range of matching base and wall units with worktop space over. Inset stainless steel sink, integrated electric oven and five ring gas hob. PVC Window to rear. Door to;
Utility Room
Plumbing for Washing Machine and Space for Tumble Dryer. PVC Door to;
Landing
Access to all first floor rooms;
Bedroom One 14' 10" x 9' 5" ( 4.52m x 2.87m )
Two PVC Windows to Front. Storage Cupboard. Built in wardrobes;
Bedroom Two 10' 8" max x 10' 2" max ( 3.25m max x 3.10m max )
PVC Window to Rear;
Bathroom
Fitted with a three piece suite comprising panelled bath with shower over, wash hand basin and wc. PVC Window to side. Storage Cupboard fitted with Combi boiler;
Outside
Flush fronted. A private and enclosed rear garden which has been newly landscaped by the current owner and comprises a large area laid with Indian sandstone. Detached garage to rear;
Garage
Property Location
Marketed by Peter Alan - Caerphilly
Disclaimer Property descriptions and related information displayed on this page are marketing materials provided by Peter Alan - Caerphilly. estateagents365.uk does not warrant or accept any responsibility for the accuracy or completeness of the property descriptions or related information provided here and they do not constitute property particulars. Please contact Peter Alan - Caerphilly for full details and further information.


