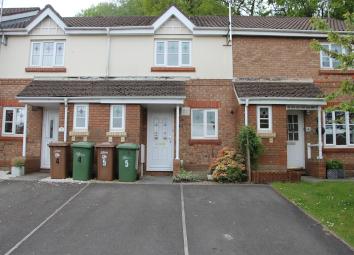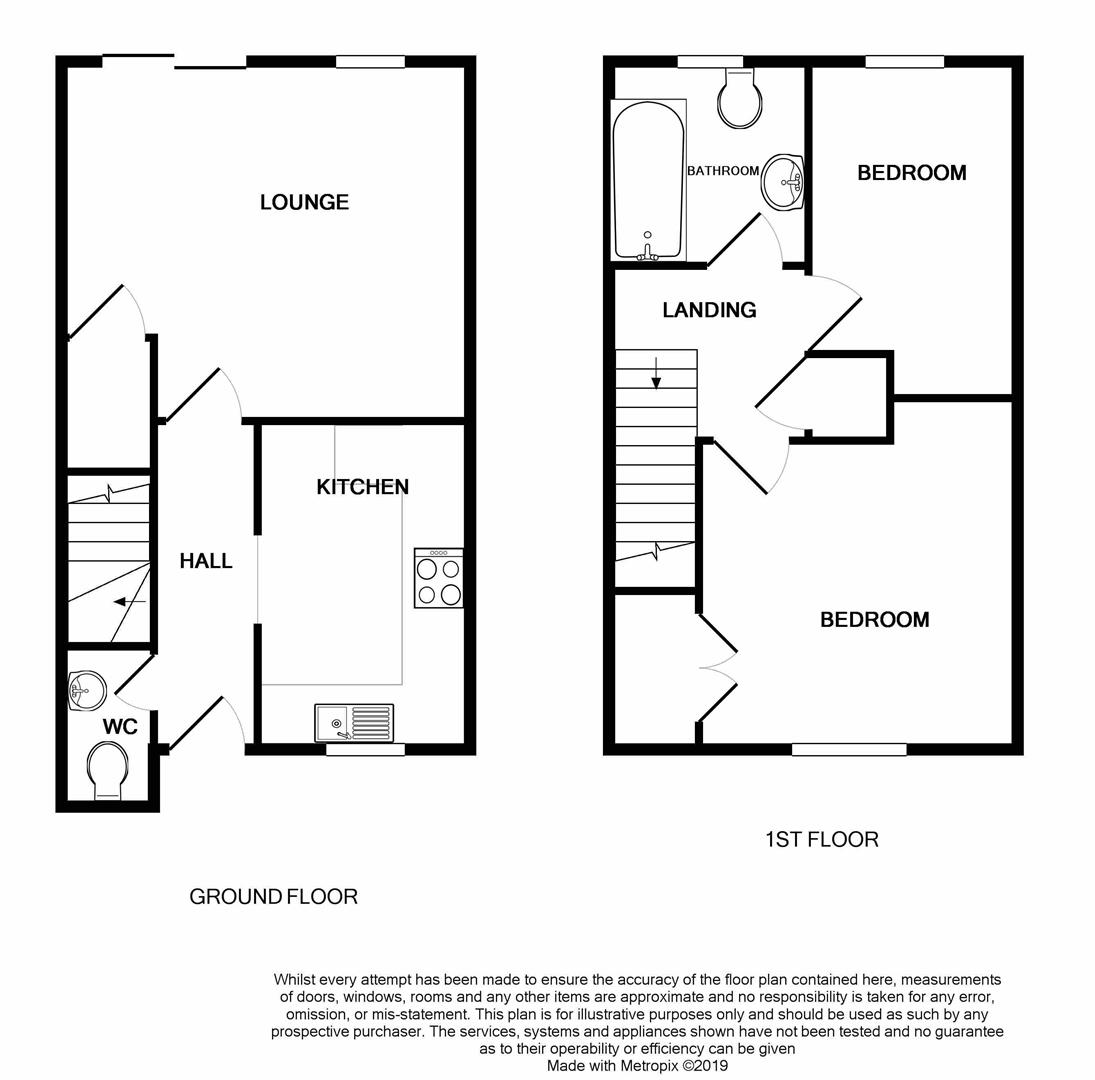Terraced house for sale in Caerphilly CF83, 2 Bedroom
Quick Summary
- Property Type:
- Terraced house
- Status:
- For sale
- Price
- £ 160,000
- Beds:
- 2
- Baths:
- 1
- Recepts:
- 1
- County
- Caerphilly
- Town
- Caerphilly
- Outcode
- CF83
- Location
- Rowland Drive, Caerphilly CF83
- Marketed By:
- Aktons Estate Agents
- Posted
- 2024-04-06
- CF83 Rating:
- More Info?
- Please contact Aktons Estate Agents on 029 2053 8197 or Request Details
Property Description
Aktons are delighted to bring to the market with no onward chain, this 2 bedroomed house on the ever popular Castle View development. Benefiting from off road parking for 2 vehicles, enclosed rear garden, gas central heating and UPVC double glazing throughout viewing is recommended. Close to all local amenities, catchment for Cwrt Rawlin primary school, the location provides good public transport links and easy access to the A470 and M4. EPC rating C.
Hallway (2.715m x 1.245m (8'10" x 4'1"))
Entered via UPVC partially glazed door. Consumer unit. Radiator. Laminate flooring. Stairs to first floor.
Wc (1.817m x 0.733m (5'11" x 2'4"))
Laminate flooring. Obscure glazed UPVC window to front. Low level WC. Radiator. Wash hand basin with tiled splash back.
Kitchen (2.631m x 1.872m (8'7" x 6'1"))
Range of wall and base units with contrasting work surface. Integrated oven, hob and extractor fan. Space and plumbing for washing machine. Space for upright fridge freezer. Laminate flooring. UPVC double glazed window to front. Boiler.
Lounge (4.088m x 3.746m (13'4" x 12'3"))
Double glazed sliding doors to rear. UPVC double glazed window to rear. Fitted carpet. Wall lights. Under stairs storage cupboard. Thermostat. Radiators x 2.
Stairs And Landing
Stairs rising from hallway. Fitted carpet. Loft access. Airing cupboard.
Bathroom (1.910m x 1.949m (6'3" x 6'4"))
White bathroom suite comprising of low level WC, pedestal wash hand basin and panelled bath. Electric shower over bath. Tiled and plastered walls. Extractor fan. Radiator. Shaver socket. UPVC obscure glazed window to rear. Laminate flooring.
Bedroom 1 (3.150m x 2.953m (10'4" x 9'8"))
Fitted carpet. Built in wardrobe. Radiator. UPVC double glazed window to front.
Bedroom 2 (3.350m x 2.052m (10'11" x 6'8"))
UPVC double glazed window to rear. Fitted carpet. Radiator.
Rear Garden
Landscaped for low maintenance. Patio area with steps leading to gravel terrace. Enclosed with wooden fence.
Front
Off road parking for 2 vehicles. Open porch.
No Onward Chain
Viewing Highly Recommended
Property Location
Marketed by Aktons Estate Agents
Disclaimer Property descriptions and related information displayed on this page are marketing materials provided by Aktons Estate Agents. estateagents365.uk does not warrant or accept any responsibility for the accuracy or completeness of the property descriptions or related information provided here and they do not constitute property particulars. Please contact Aktons Estate Agents for full details and further information.


