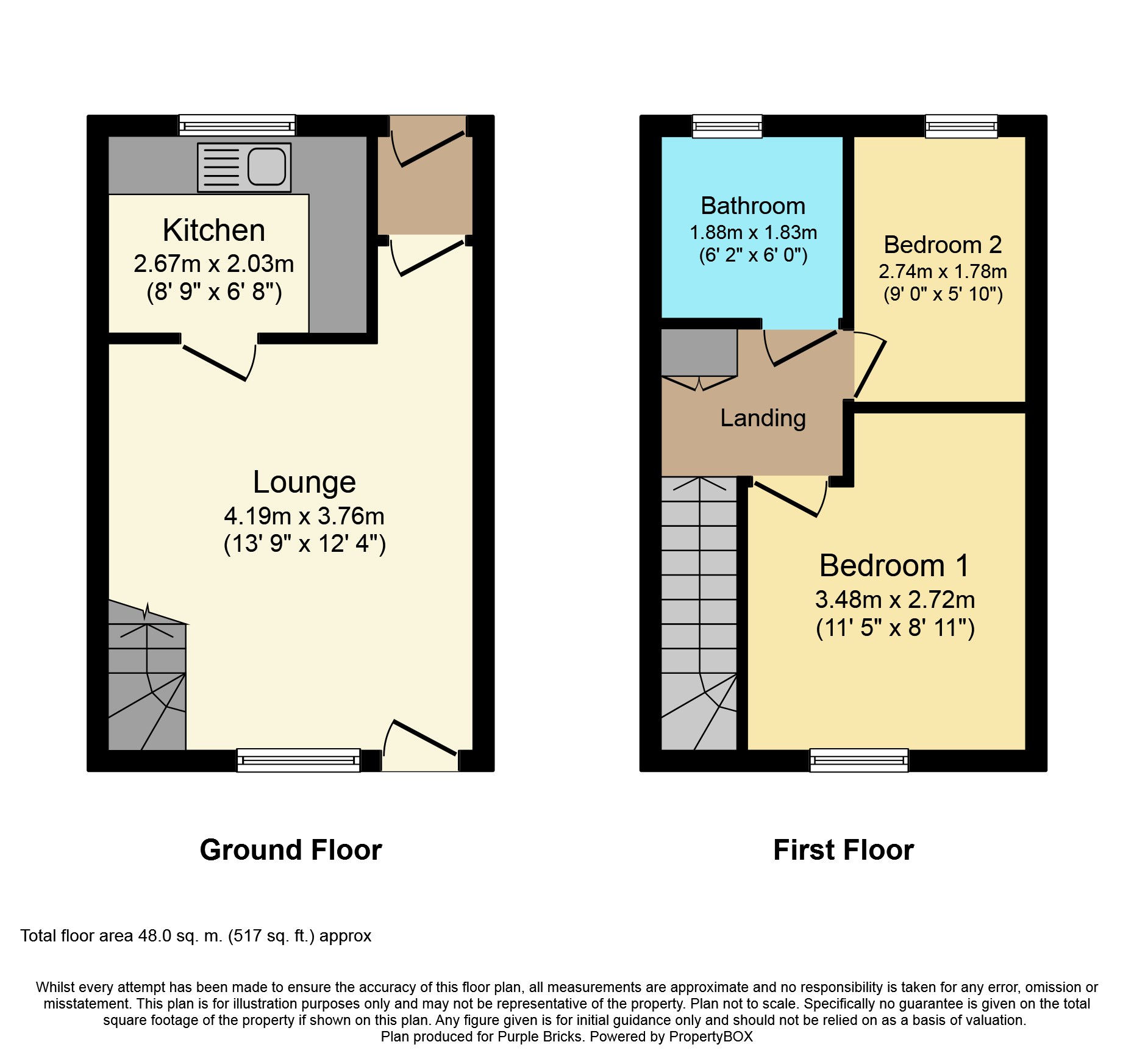Terraced house for sale in Caerphilly CF83, 2 Bedroom
Quick Summary
- Property Type:
- Terraced house
- Status:
- For sale
- Price
- £ 100,000
- Beds:
- 2
- Baths:
- 1
- Recepts:
- 1
- County
- Caerphilly
- Town
- Caerphilly
- Outcode
- CF83
- Location
- Craig Ysguthan, Caerphilly CF83
- Marketed By:
- Purplebricks, Head Office
- Posted
- 2019-04-25
- CF83 Rating:
- More Info?
- Please contact Purplebricks, Head Office on 024 7511 8874 or Request Details
Property Description
***open house Sat 9th March 10.00 - 11.00*** What an opportunity! This two bedroom property would make an ideal first time buy. Briefly comprising of entrance hallway, lounge and kitchen to the ground floor. To the first floor are the aforementioned bedrooms and bathroom. To the outside, off road parking to the front and to the rear, garden laid to lawn and decked area. In a great location Llanbradach is close to both Caerphilly and Ystrad Mynach and benefits from good road and rail links. Not to be missed!
Entrance
Upvc double glazed door to front.
Hallway
Artexed ceiling, carpet, glazed door to:
Lounge
(13'9" x 12'4") Upvc double glazed door and window to rear garden, artexed ceiling, radiator, wood laminate flooring, stairs to first floor, door to:
Kitchen
(8'9" x 6'8") Upvc double glazed window to front, range of base and wall cupboards with laminate work surfaces and tiled splash backs, stainless steel single bowl / drainer sink unit, plumbed for automatic washing machine, washing machine, gas cooker and fridge to remain, wall mounted gas combination boiler, artexed ceiling, laminate flooring.
Landing
Artexed ceiling, access to loft, linen cupboard.
Bedroom One
(11'5" x 8'11") Upvc double glazed window to rear, artexed ceiling, radiator.
Bedroom Two
(9' x 5'10") Upvc double glazed window to front, artexed ceiling, carpet, radiator.
Bathroom
(6'2" x 6') Upvc double glazed window to front, suite comprising low level wc., pedestal wash hand basin and walk in shower cubicle, artexed ceiling, radiator.
Front Garden
Concrete hardstand for off road parking.
Rear Garden
Decked patio and lawned area. Enclosed to all boundaries.
Property Location
Marketed by Purplebricks, Head Office
Disclaimer Property descriptions and related information displayed on this page are marketing materials provided by Purplebricks, Head Office. estateagents365.uk does not warrant or accept any responsibility for the accuracy or completeness of the property descriptions or related information provided here and they do not constitute property particulars. Please contact Purplebricks, Head Office for full details and further information.


