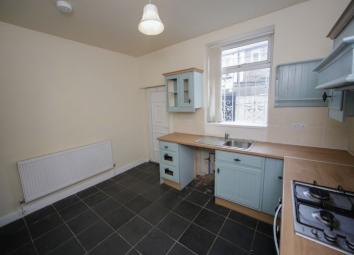Terraced house for sale in Burnley BB11, 2 Bedroom
Quick Summary
- Property Type:
- Terraced house
- Status:
- For sale
- Price
- £ 50,000
- Beds:
- 2
- Baths:
- 1
- Recepts:
- 2
- County
- Lancashire
- Town
- Burnley
- Outcode
- BB11
- Location
- Nairne Street, Burnley BB11
- Marketed By:
- Duckworths
- Posted
- 2024-04-21
- BB11 Rating:
- More Info?
- Please contact Duckworths on 01282 522945 or Request Details
Property Description
No chain I traditional stone built mid terrace I two spacious double bedrooms I enclosed rear yard I good local amenities I minutes from the M65 I rental yield minimum 8%
Conveniently located at the lower end of Nairne Street within a few minutes drive of the M65 and a short walk to local amenities including The Gym, this traditional two double bedroomed mid terrace is offered to the market with no onward chain.
To the ground floor is a generous lounge and a fitted kitchen and to the first floor are two good sized bedrooms and a family bathroom.
Outside the property has a generous enclosed rear yard.
Modestly priced to attract both investors seeking an excellent rental yield or first time buyers looking to get their first step on to the property ladder, we recommend early viewings which can be arranged through our Burnley office.
Entrance
UPVC front doorway leading into downstairs living room
Living Room (13' 3'' x 12' 9'' (4.04m x 3.88m))
UPVC double glazed window to front elevation, central heated radiator, electric points, ceiling light and carpeted flooring
Kitchen (11' 7'' x 9' 6'' (3.53m x 2.89m))
UPVC double glazed window and UPVC door to rear elevation, central heated radiator, electric points, wall and base units, electric oven, gas hob with hood extractor unit, partially tiled elevations, access to under stairs storage and tiled floor
Stairs To First Floor
Carpeted flooring with banister rail to right hand side leading on to first floor landing
First Floor Landing
Carpeted, has access to loft space and ceiling light
Master Bedroom (12' 9'' x 9' 5'' (3.88m x 2.87m))
UPVC double glazed window to front elevation, central heated radiator, electric points, ceiling light and carpeted floor
Bedroom 2 (12' 9'' x 9' 6'' (3.88m x 2.89m))
UPVC double glazed window to rear elevation, central heated radiator, electric points, ceiling light and carpeted flooring. Biasi boiler stored in this room.
Shower Room
WC, hand wash basin and electric shower with tiled elevations, chrome towel rail, ceiling light and tiled floor
Rear External
Enclosed yard with gated access to back alley.
Property Location
Marketed by Duckworths
Disclaimer Property descriptions and related information displayed on this page are marketing materials provided by Duckworths. estateagents365.uk does not warrant or accept any responsibility for the accuracy or completeness of the property descriptions or related information provided here and they do not constitute property particulars. Please contact Duckworths for full details and further information.


