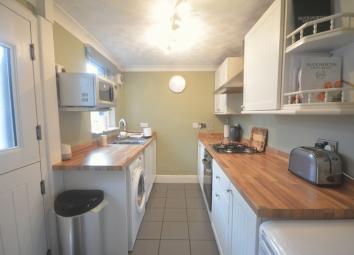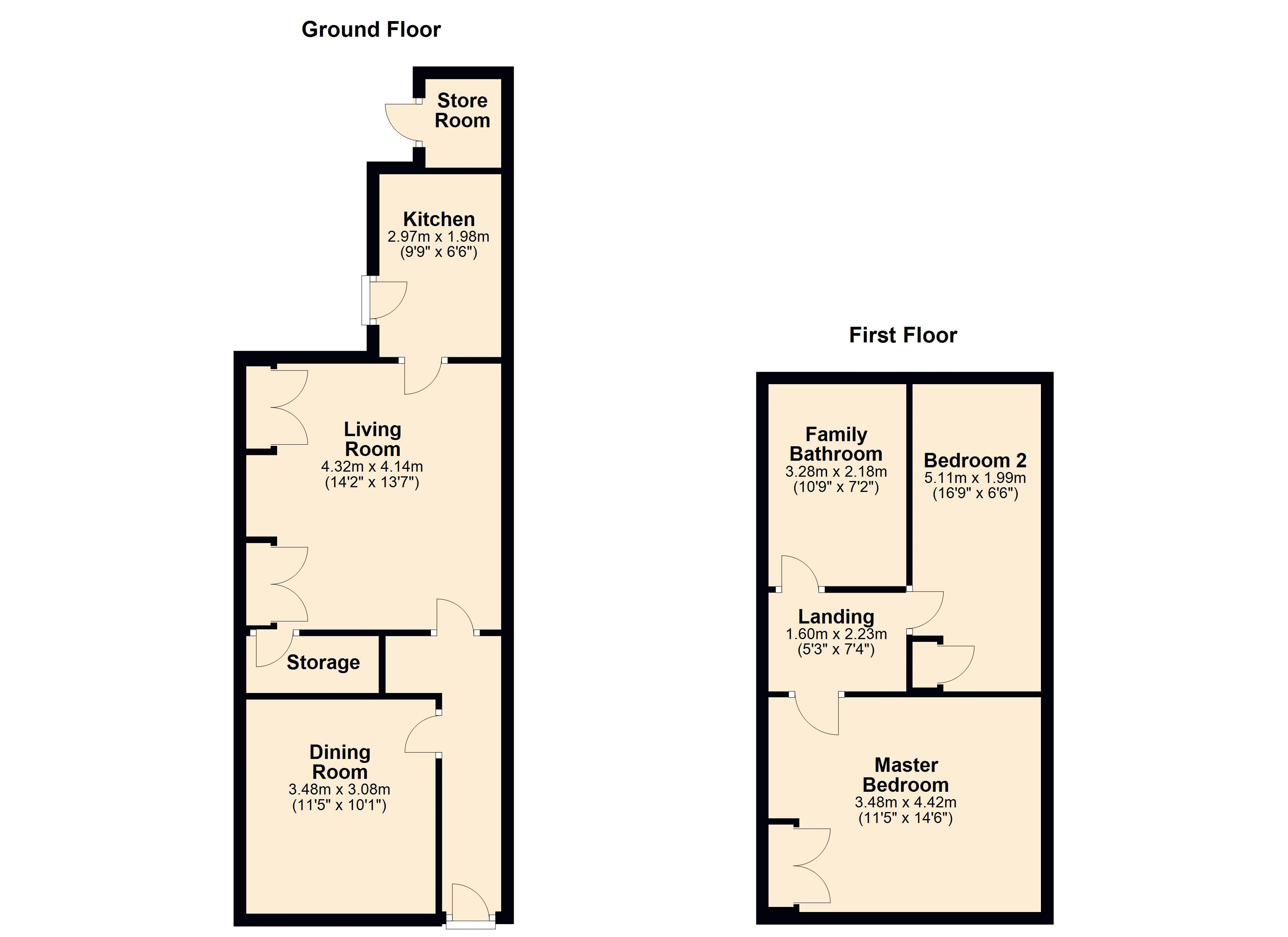Terraced house for sale in Burnley BB10, 2 Bedroom
Quick Summary
- Property Type:
- Terraced house
- Status:
- For sale
- Price
- £ 100,000
- Beds:
- 2
- Baths:
- 1
- Recepts:
- 2
- County
- Lancashire
- Town
- Burnley
- Outcode
- BB10
- Location
- Cross Street, Briercliffe, Burnley BB10
- Marketed By:
- Duckworths
- Posted
- 2024-04-25
- BB10 Rating:
- More Info?
- Please contact Duckworths on 01282 522945 or Request Details
Property Description
An immaculate and stylish traditional mid terrace | beautifully presented throughout | superb modern family bathroom | no onward chain | forecourt garden and enclosed rear yard | highly regarded harle syke location |
Located on a very well regarded side street within an easy walk of all the local shops and amenities at Harle Syke, this impeccably well presented property has real wow factor and is a terrific first time buy or possible downsize.
Immaculate throughout, to the ground floor is an entrance hall, a dining room, a cosy and spacious living room with original storage and a modern kitchen. Upstairs are two generous bedrooms and a wonderfully stylish modern family bathroom.
To the front of the house is an established forecourt garden and to the rear is a pretty enclosed yard with a useful outbuilding with light and power.
A credit to the current owners, early viewings are highly recommended as houses on this popular street are in high demand. Viewings are by arrangement with our Burnley office.
Entrance
Composite entrance door with frosted double glazed inserts and a double glazed fan light providing access to the hallway.
Entrance Hallway
Part laminate part carpet flooring, central heated radiator, coving to the ceiling and lighting.
Dining Room (11' 5'' x 10' 1'' (3.48m x 3.07m))
UPVC double glazed window to front elevation, central heated radiator, laminate flooring, lighting, power points and a centerpiece living flame gas fire set upon a marble plinth.
Lounge (14' 2'' x 13' 7'' (4.31m x 4.14m))
UPVC double glazed tilt and turn window to rear elevation, central heated radiator, carpet flooring, lighting, power points, TV points, built in storage, under stairs storage and a centerpiece living flame gas fire set upon a marble plinth.
Kitchen (9' 9'' x 6' 6'' (2.97m x 1.98m))
Modern fitted kitchen units with integrated cupboards, drawers and shelves, integrated oven, four ring gas hob, extractor hood, stainless steel sink basin with drainer, wooden effect laminate surfaces with complementary splash backs, tiled flooring, central heated radiator, lighting, power points, coving to the ceiling, uPVC double glazed window to side elevation and a composite stable entrance door.
First Floor Landing (5' 3'' x 7' 4'' (1.60m x 2.23m))
Carpeted staircase provides access to the first floor landing, the landing is L shaped and has carpet flooring, lighting, power points and access to the loft.
Bedroom 1 (11' 5'' x 14' 6'' (3.48m x 4.42m))
UPVC double glazed window to front elevation, central heated radiator, carpet flooring, lighting, power points, TV point, decorative fireplace, built in storage and picture rail.
Bedroom 2 (16' 9'' x 6' 6'' (5.10m x 1.98m))
UPVC double glazed tilt and turn window to rear elevation, central heated radiator, carpet flooring, lighting and power points.
Bathroom (10' 9'' x 7' 2'' (3.27m x 2.18m))
Four piece with an elevated drop bath tub and waterfall tap, vanity hand wash basin with waterfall tap, fixed direct feed body spray shower with fixed glass ceiling to floor shower screen, low level WC, chrome central heated towel rail, tiled flooring, coving to the ceiling, lighting, built in storage and a frosted uPVC double glazed window to rear elevation.
Externally
To the rear of the property is a flagged courtyard, within the courtyard there is an outbuilding with two entrance doors and is used a utility area with lighting and power. Situated to the front of the property is a stone fronted garden forecourt.
Property Location
Marketed by Duckworths
Disclaimer Property descriptions and related information displayed on this page are marketing materials provided by Duckworths. estateagents365.uk does not warrant or accept any responsibility for the accuracy or completeness of the property descriptions or related information provided here and they do not constitute property particulars. Please contact Duckworths for full details and further information.


