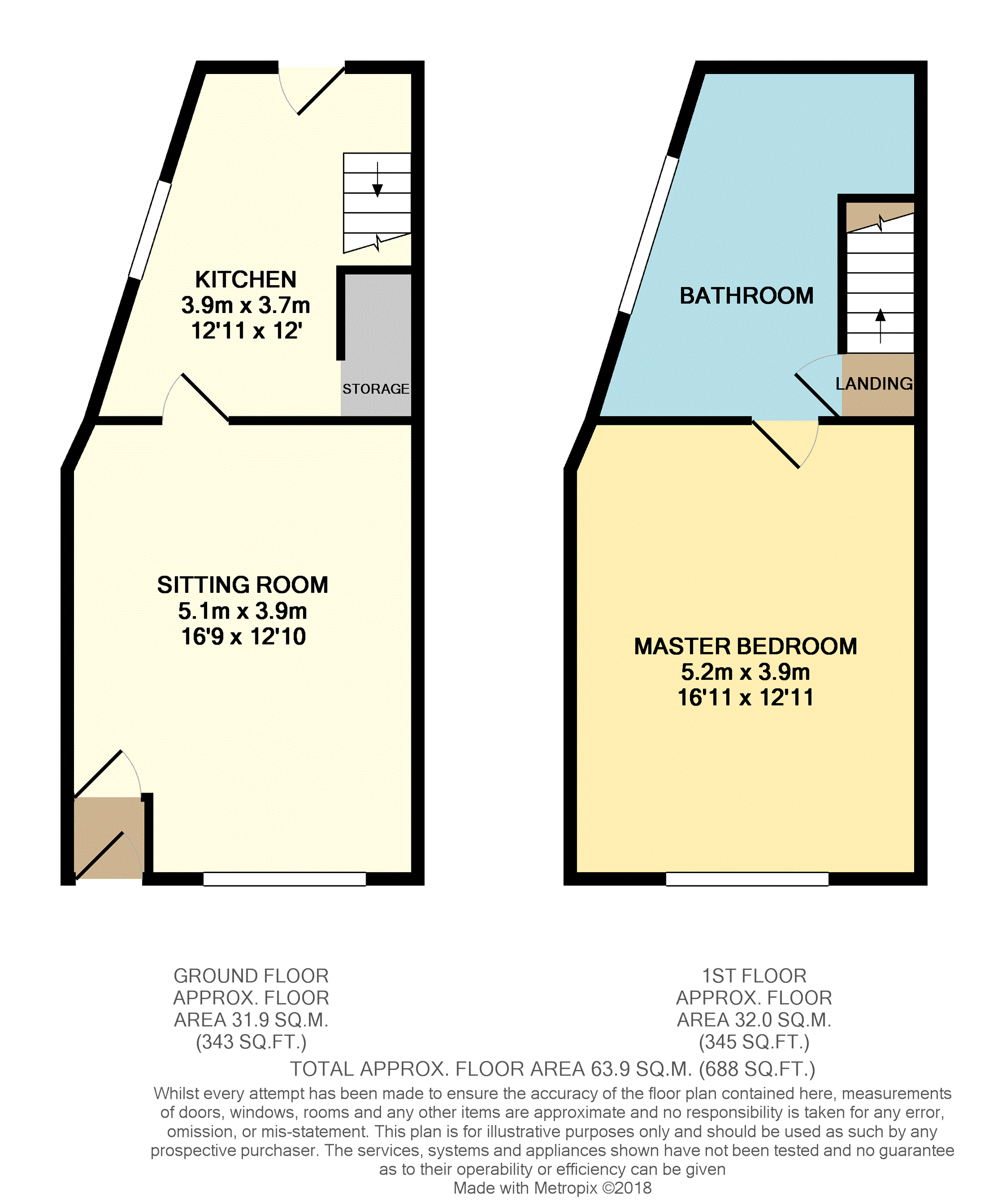Terraced house for sale in Burnley BB10, 1 Bedroom
Quick Summary
- Property Type:
- Terraced house
- Status:
- For sale
- Price
- £ 50,000
- Beds:
- 1
- Baths:
- 1
- Recepts:
- 1
- County
- Lancashire
- Town
- Burnley
- Outcode
- BB10
- Location
- Burnley Road, Burnley BB10
- Marketed By:
- Purplebricks, Head Office
- Posted
- 2018-09-08
- BB10 Rating:
- More Info?
- Please contact Purplebricks, Head Office on 0121 721 9601 or Request Details
Property Description
A property with potential located in an highly desirable residential area in need of full renovation. Currently one bedroom, but with potential to make two bedrooms, this fantastic opportunity rarely presents itself in this area.
Briefly comprising entrance vestibule, sitting room, kitchen with under stairs storage, stairs to first floor, large double bedroom and large bathroom. Outside the property is garden fronted and set back from the road and to the rear there is a rear yard with coal bunker and outhouse which could also be converted into off road parking if required.
Viewings can be booked 24/7 at your convenience through Purple Bricks.
Entrance Hall
Timber front door opening into sitting room.
Sitting Room
Sitting Room - 16"09' x 12"10' Large front reception room with central multi fuel burning stove which provides heating throughout set into tiled fireplace, uPVC dg window and radiator.
Kitchen
Kitchen - 12"11' x 12"00' Set at the rear of the property with a range of floor and wall units and complimenting worktop, timber rear door, under stairs storage area, tiled effect flooring fitted throughout, timber sg window and double radiator.
Staircase
With timber bannister.
Master Bedroom
Master bedroom - 12"11' x 16"11' Massive double bedroom with in built double wardrobe and overhead storage, uPVC dg window and radiator.
Bathroom
Bathroom - Located at the rear of the property with radiator and three piece suite comprising low suite WC, wash basin and panelled bath and wall mounted mirror.
Rear Garden
Private Rear Yard - Could be space for parking if desired but is currently with timber rear gate, coal bunker and stone built outhouse.
Front Garden
Front - To the front of the property there is a stepped walkway with potting and planting area on an elevated position providing privacy.
Property Location
Marketed by Purplebricks, Head Office
Disclaimer Property descriptions and related information displayed on this page are marketing materials provided by Purplebricks, Head Office. estateagents365.uk does not warrant or accept any responsibility for the accuracy or completeness of the property descriptions or related information provided here and they do not constitute property particulars. Please contact Purplebricks, Head Office for full details and further information.


