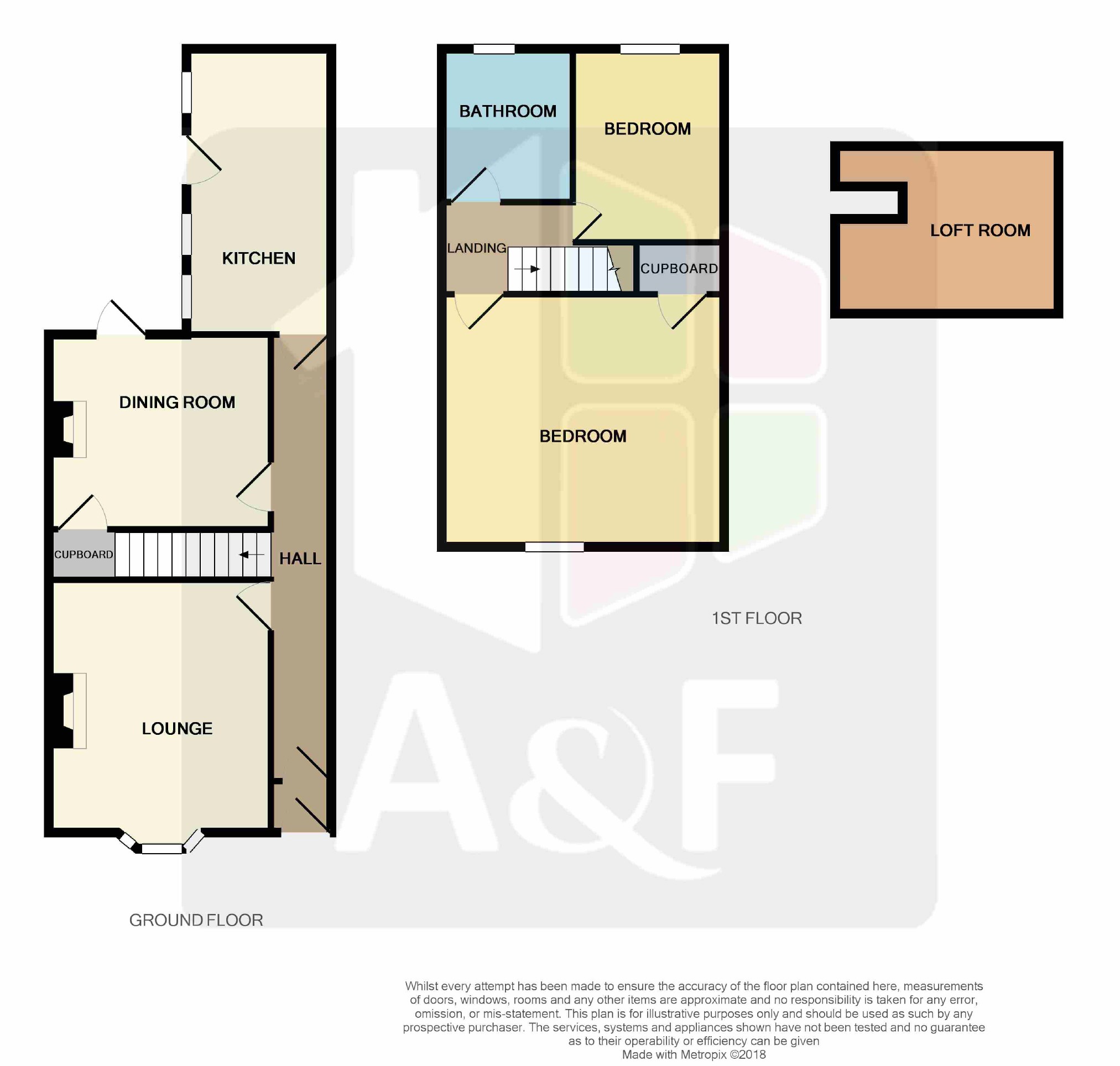Terraced house for sale in Burnham-on-Sea TA8, 2 Bedroom
Quick Summary
- Property Type:
- Terraced house
- Status:
- For sale
- Price
- £ 175,000
- Beds:
- 2
- Baths:
- 1
- Recepts:
- 2
- County
- Somerset
- Town
- Burnham-on-Sea
- Outcode
- TA8
- Location
- Ravensworth Terrace, Oxford Street, Burnham-On-Sea TA8
- Marketed By:
- A & F Estate Agents
- Posted
- 2018-09-23
- TA8 Rating:
- More Info?
- Please contact A & F Estate Agents on 01278 285904 or Request Details
Property Description
A traditional victorian 2 bedroom mid terraced family home presented in good condition close to the town centre.
The Property
Porch, Hallway, Lounge, Dining Room, Kitchen, Landing, 2 Bedrooms, Bathroom, Loft room, Gas Central Heating, uPVC Double Glazing, Gardens & Shed.
Situation
The property is presented to a high standard and is situated along Ravensworth Terrace just off Oxford Street with local schools nearby. Within walking distance is the town centre which offers a range of charity shops, coffee shops, restaurants along with a popular sea front and esplanade. The town also offers local supermarkets, leisure facilities, and a extensive beach. The town has good transport links with major bus routes, access to the M5 can be found via Junction 22 and nearby is a mainline railway station.
Accomodation
Porch
UPVC door with obscured glass leading to the hallway.
Hallway
Access to all ground floor rooms with stairs to first floor.
Lounge (3.46m x 4.12m max (11'4" x 13'6" max))
Laminate flooring, uPVC double glazed bay window, TV aerial point, several electrical points and a cast iron fireplace.
Dining Room (3.55m x 3.46m max (11'8" x 11'4" max))
Wood effect vinyl flooring, TV aerial point, radiator, under stairs cupboard, uPVC double glazed door with access to the rear garden.
Kitchen (2.22m x 4.44m max (7'3" x 14'7" max))
Oak worktops with white under counter units, wall mounted units and ceramic sink. Cupboard housing the 'Ideal' gas fired combination boiler. 'Flavel' gas double oven with extractor hood over. Free-standing refrigerator and freezer. Plumbing for automatic washing machine. UPVC double glazed windows and door leading to the rear garden.
Bedroom (4.58m x 3.43m max (15'0" x 11'3" max))
Wood effect vinyl flooring and several power points. Radiator and double glazed window with front aspect. Large over-stair cupboard.
Bedroom (2.44m x 3.50m max (8'0" x 11'6" max))
Wood effect vinyl flooring, double glazed window with aspect to the rear. Radiator, several electrical points.
Bathroom (2.02m x 2.58m max (6'8" x 8'6" max))
Roll top bath, low level WC, ceramic hand basin, vinyl flooring, heated towel rail, obscured double glazed window with aspect to the rear.
Loft Room
Access via loft ladder, Currently being used as a 3rd bedroom. Velux window, radiator, several electrical points.
Outside
To the front is a small yard laid mainly to shingle. Enclosed rear courtyard area laid predominantly to patio slab with area of slate, water tap and Shed. There is also a small raised decking area perfect for al fresco dining. Rear pedestrian gate to footpath.
Services
Mains Gas, Water, Electricity and Drainage are connected
Tenure
Freehold
Vacant possession on completion
Outgoings
Sedgemoor District Council. Tax Band A £1147.28 for 2018/19
Details by pw
Consumer protection from unfair trading regulations
These details are for guidance only and complete accuracy cannot be guaranteed. If there is any point, which is of particular importance, verification should be obtained. They do not constitute a contract or part of a contract. All measurements are approximate. No guarantees can be given with respect to planning permission or fitness of purpose. No apparatus, equipment, fixture or fitting has been tested. Items shown in photographs are not necessarily included. Interested parties are advised to check availability and make an appointment to view before travelling to see a property.
The data protection act 1998
Please note that all personal provided by customers wishing to receive information and/or services from the estate agent will be processed by the estate agent.
For further information about the Consumer Protection from Unfair Trading Regulations 2008 see -
Property Location
Marketed by A & F Estate Agents
Disclaimer Property descriptions and related information displayed on this page are marketing materials provided by A & F Estate Agents. estateagents365.uk does not warrant or accept any responsibility for the accuracy or completeness of the property descriptions or related information provided here and they do not constitute property particulars. Please contact A & F Estate Agents for full details and further information.


