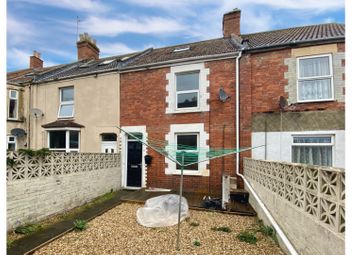Terraced house for sale in Burnham-on-Sea TA8, 3 Bedroom
Quick Summary
- Property Type:
- Terraced house
- Status:
- For sale
- Price
- £ 170,000
- Beds:
- 3
- Baths:
- 1
- Recepts:
- 2
- County
- Somerset
- Town
- Burnham-on-Sea
- Outcode
- TA8
- Location
- Elm Avenue, Burnham-On-Sea TA8
- Marketed By:
- Purplebricks, Head Office
- Posted
- 2024-04-01
- TA8 Rating:
- More Info?
- Please contact Purplebricks, Head Office on 024 7511 8874 or Request Details
Property Description
PurpleBricks are delighted to offer for sale this 2/3 bedroom Victorian terrace house located in a traffic free position yet being within a few hundred yards of the seaside town of Burnham on Sea. With Off Road Parking.
The property is offered for sale without an onward chain and is well presented throughout.
The double glazed and centrally heated accommodation briefly comprises: Entrance hall, rear aspect dining/ family room, front aspect lounge and modern fitted kitchen.
On the first floor are two double bedrooms and a 4 piece modern bathroom suite.
The second floor has the third bedroom / attic room.
Outside to the front is a front garden with pathway leading to the front door and to the rear a good size rear garden with a large storage building, enclosed by fencing and wall.
Offered for sale without an onward chain.
Entrance Hall
Accessed via part glazed door with stairs rising to the first floor landing and door to the dining/ family room.
Dining Room
Twin rear aspect uPVC double glazed windows overlooking the garden, door to kitchen and door to lounge, under stairs storage cupboard.
Lounge
Front aspect uPVC double glazed window, radiator.
Kitchen
Side aspect UPVC double glazed window and side aspect door to the garden. Modern fitted kitchen with contrasting counter top over, inset single drainer with upright mixer tap, inset ceramic hob, radiator.
First Floor Landing
Stairs rising to the second floor, doors to the bedrooms and 4 piece bathroom suite.
Bedroom One
Front aspect uPVC double glazed window, radiator.
Bedroom Two
Rear aspect uPVC double glazed window, radiator.
Family Bathroom
Modern white four piece suite comprising: Fully enclosed shower cubicle, panel enclosed bath, low-level WC and pedestal wash hand basin. Tiled walls to water sensitive areas, heated towel rail, vinyl flooring.
Second Floor
Second floor.
Loft Room
/ Bedroom Three. Two Velux roof windows, radiator, television point, eaves storage cupboard.
Front Garden
Enclosed by fencing and wall, walkway leading to the front door.
Rear Garden
Excellent size low maintenance garden with a westerly aspect. Patio area, providing off road parking to the rear of the property off of Ham Lane.
Property Location
Marketed by Purplebricks, Head Office
Disclaimer Property descriptions and related information displayed on this page are marketing materials provided by Purplebricks, Head Office. estateagents365.uk does not warrant or accept any responsibility for the accuracy or completeness of the property descriptions or related information provided here and they do not constitute property particulars. Please contact Purplebricks, Head Office for full details and further information.


