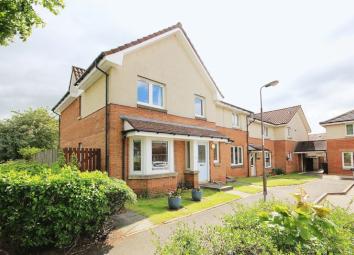Terraced house for sale in Broxburn EH52, 3 Bedroom
Quick Summary
- Property Type:
- Terraced house
- Status:
- For sale
- Price
- £ 149,000
- Beds:
- 3
- Baths:
- 1
- Recepts:
- 1
- County
- West Lothian
- Town
- Broxburn
- Outcode
- EH52
- Location
- Rashierig, Broxburn EH52
- Marketed By:
- Remax Property
- Posted
- 2024-04-01
- EH52 Rating:
- More Info?
- Please contact Remax Property on 01506 674043 or Request Details
Property Description
** Very Well Presented End Terraced Villa **
** Book Your Viewing Today! **
Carol Lawton and re/max Property are delighted to bring to the market this stunning three bedroomed end terraced family home in a popular residential location. Comprising of, hall, bright lounge, breakfasting kitchen, downstairs WC, 3 bedrooms and a lovely family bathroom. The property further benefits from having parking, enclosed rear garden, gas central heating and double glazing.
Broxburn is a well-established town with a full range of local amenities including pre/primary and secondary schooling, doctor surgery, local shops, supermarket, financial services, post office, bars, restaurants and leisure centre. In the neighbouring village of Uphall you will find horse riding and a golf course. Being in close proximity to the M8 which provides direct access to Edinburgh which is approx. 12 miles east of Broxburn and the local train station in Uphall which delivers a frequent and timely service to both Edinburgh and Glasgow making this area ideal for commuting.
Viewings
Arrange an appointment through re/max Property on or with Carol Lawton direct on .
Offers
All offers should be submitted to:
Re/max Property, re/max House, Fairbairn Road, Livingston, EH54 6TS.
Telephone Fax interest
It is important your legal adviser notes your interest; otherwise this property may be sold without your knowledge.
Thinking of selling
To arrange your free market valuation, simply call Carol Lawton on today.
Property misdescription act information
These particulars are prepared on the basis of information provided by our clients. We have not tested the electrical system or any electrical appliances, nor where applicable, any central heating system. All sizes are recorded by electronic tape measurement to give an indicative, approximate size only. Prospective purchasers should make their own enquiries - no warranty is given or implied. This schedule is not intended to and does not form any contract.
Front Garden
The front garden is laid mainly to lawn with a border area and a path leading to the front door. There is a private parking area.
Entrance Hall (18' 7'' x 3' 8'' (5.666m x 1.116m))
Enter via a ½ glazed upc door into the welcoming hallway that provides access to the lounge, kitchen, downstairs wc and stairs to the upper level. Central light fitting, laminate flooring, under stairs storage cupboard, smoke alarm and radiator.
Lounge (15' 1'' x 10' 8'' (4.602m x 3.259m))
Lovely bright room with a bay window and another window to the side of the property. Central light fitting, laminate flooring, electric fire with feature surround and 2 radiators.
Kitchen/Breakfast Room (17' 8'' x 9' 0'' (5.387m x 2.732m))
Great light and airy room with a window and patio doors to the rear. Comprising of base and wall units with complimentary worktops and splashback tiling, stainless steel sink with chrome tap and 2 very generous walk-in storage cupboards. Integrated gas hob, electric oven and extractor fan, space for freestanding washing machine and dishwasher. Spotlights, vinyl flooring and a radiator.
Downstairs WC (3' 4'' x 2' 9'' (1.027m x 0.843m))
With an opaque window to the front of the property. Comprising of white WC and sink with chrome taps. Central light fitting, laminate flooring and radiator.
Upper Landing
Rise the carpeted stairs to the upper landing where access can be gained to all the bedrooms, family bathroom and partially floored loft. Central light fitting, carpet flooring, smoke alarm and a large storage cupboard.
Bedroom 1 (13' 0'' x 9' 5'' (3.974m x 2.864m))
Fabulous room with a window to the front and another to the side of the property. Central light fitting, laminate flooring, large double wardrobes and radiator.
Bedroom 2 (10' 10'' x 9' 10'' (3.296m x 2.986m))
Good sized double room with a window to the rear of the property. Central light fitting, laminate flooring, single wardrobe and radiator. Plenty of space for free standing furniture.
Bedroom 3 (8' 1'' x 9' 9'' (2.460m x 2.969m))
A single room with a window to the front of the property. Central light fitting, laminate flooring, storage cupboard and a radiator.
Bathroom (6' 9'' x 6' 7'' (2.052m x 2.011m))
Attractive room with an opaque window to the rear of the property. Comprising of white wc, sink and bath with chrome taps, overhead electric shower and splash back tiling. Central light fitting, tiled flooring, extractor fan and radiator.
Rear Garden
Fully enclosed and private garden with a gate for side access. Laid to lawn, patio and decorative chipped stones areas, mature shrubs and a tool shed that will be included in the sale.
Property Location
Marketed by Remax Property
Disclaimer Property descriptions and related information displayed on this page are marketing materials provided by Remax Property. estateagents365.uk does not warrant or accept any responsibility for the accuracy or completeness of the property descriptions or related information provided here and they do not constitute property particulars. Please contact Remax Property for full details and further information.


