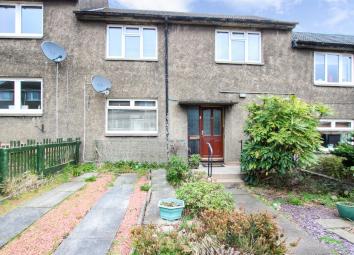Terraced house for sale in Broxburn EH52, 3 Bedroom
Quick Summary
- Property Type:
- Terraced house
- Status:
- For sale
- Price
- £ 109,500
- Beds:
- 3
- Baths:
- 1
- Recepts:
- 1
- County
- West Lothian
- Town
- Broxburn
- Outcode
- EH52
- Location
- Douglas Wynd, Broxburn EH52
- Marketed By:
- Knightbain Estate Agents Ltd
- Posted
- 2024-04-06
- EH52 Rating:
- More Info?
- Please contact Knightbain Estate Agents Ltd on 01506 321872 or Request Details
Property Description
Located within a popular residential area within the Town of Broxburn lies this three bedroom mid-terraced property which offers spacious accommodation throughout. The property is located within walking distance to the local Primary and Secondary schools and also within close proximity to local amenities and transport links.
Accommodation comprises: Spacious entrance vestibule, Breakfasting Kitchen with access door to the rear garden, Lounge with front and rear windows. On the upper level two double Bedrooms, Single Bedroom and Shower Room.
Externally the property offers front area of garden ground which is laid with paving slabs with single driveway. The rear garden is laid to lawn. EPC C
Entrance Vestibule (2.31m x 1.91m (7'7" x 6'3"))
Spacious vestibule area which leads to the Kitchen. There is a second entrance door to the front which leads to the inner hall and staircase leading to upper level.
Kitchen (3.89m x 3.25m (12'9" x 10'8"))
A well proportioned Kitchen allows for an array of configuration of layouts. Rear facing window. Door leading to rear garden.
Lounge (5.64m x 3.33m (18'6" x 10'11"))
Offering front and rear facing windows which allow an abundance of light to encase this well proportioned room.
Upper Level
Carpeted staircase leading to upper level
Bedroom One (3.86m x 2.87m (12'8" x 9'5"))
Located to the front of the property this well proportioned double room offers ample space for a range of furniture. The room is carpeted.
Bedroom Two (3.33m x 2.77m (10'11" x 9'1"))
The second double bedroom offers front facing window and is carpeted.
Bedroom Three (2.74m x 2.39m (9' x 7'10"))
The single bedroom is well proportioned and offers storage cupboard. Rear facing window.
Shower Room (1.93m x 1.63m (6'4" x 5'4"))
Offering corner shower cubicle with mains shower, wc and wash hand basin. Opaque window.
Property Location
Marketed by Knightbain Estate Agents Ltd
Disclaimer Property descriptions and related information displayed on this page are marketing materials provided by Knightbain Estate Agents Ltd. estateagents365.uk does not warrant or accept any responsibility for the accuracy or completeness of the property descriptions or related information provided here and they do not constitute property particulars. Please contact Knightbain Estate Agents Ltd for full details and further information.


