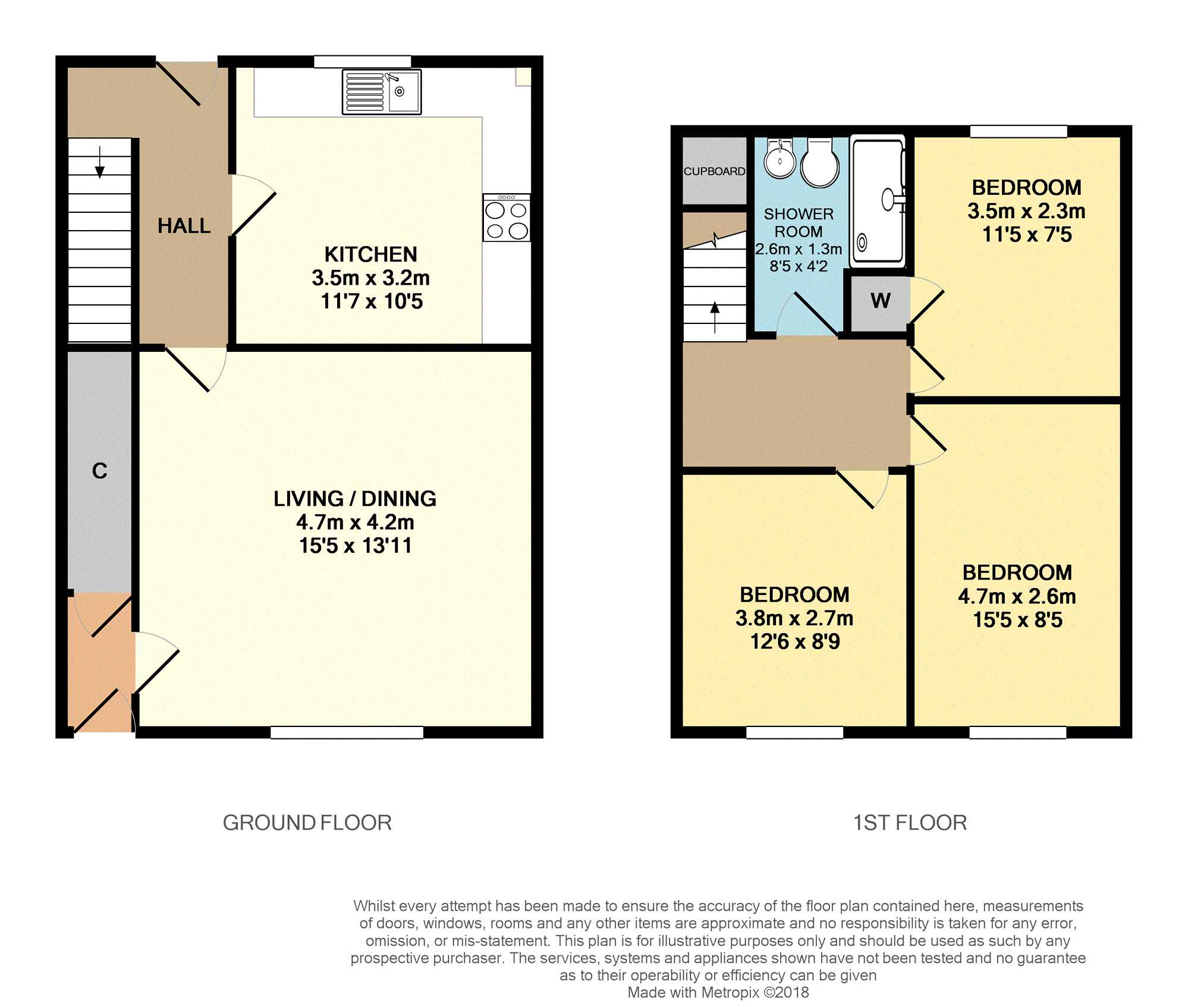Terraced house for sale in Broxburn EH52, 3 Bedroom
Quick Summary
- Property Type:
- Terraced house
- Status:
- For sale
- Price
- £ 95,000
- Beds:
- 3
- Baths:
- 1
- Recepts:
- 1
- County
- West Lothian
- Town
- Broxburn
- Outcode
- EH52
- Location
- Pentland View, Broxburn EH52
- Marketed By:
- Purplebricks, Head Office
- Posted
- 2018-10-30
- EH52 Rating:
- More Info?
- Please contact Purplebricks, Head Office on 0121 721 9601 or Request Details
Property Description
Wonderfully spacious, three double bedroom mid terrace villa offered tothe market in walk in condition with extensive family living space set in a quiet and leafy setting.
On entering the property from the front there is a vestibule with a very large storage cupboard and entrance to the fabulous sized lounge. There is a Karndean wooden floor in the entrance hall which also has an under stairs storage cupboard, door leading out to the rear garden and door into the dining kitchen. The upstairs accommodation includes three excellent sized double bedrooms and a stylish and modern shower room. There is a laid to lawn front garden and an enclosed rear garden. The property benefits from gas central heating, it's fully double glazed, parking is communal or on-street and to the front of the property there is a communal green. Early viewing is highly advised to fully appreciate the size and condition of the family subjects on offer and all appointments can be made via purple .
The property is located in a very quiet residential road in the popular area of Uphall, which is an area within West Lothian renowned for its accessibility to Edinburgh, Glasgow and the Central Scotland motorway network. In addition to the motorway network there is also a nearby train station, 10 minutes walk, which is on the Edinburgh to Glasgow line and Edinburgh Airport is only 7 miles away. The village is served by Uphall Primary School, Pumpherston and Uphall Station Community Primary School and Broxburn Academy. Nearby Livingston, the largest town in West Lothian, has an excellent range of shopping and recreational facilities, including the renowned Livingston Centre and Livingston Designer Outlet, along with extensive local shopping and a range of supermarkets. There are also an excellent choice of sports and leisure pursuits including a network of walking and cycle paths, parks, woodlands, swimming pools, golf courses, libraries, multi-screen cinema, and sports centres.
Lounge
This main reception is extremely spacious, has a fitted carpet, large picture window which looks out over the front garden to the green beyond, a feature fireplace with electric fire within and has ample floor space for freestanding furniture.
Kitchen/Diner
The kitchen diner is found to the rear of the property overlooking the enclosed garden and has excellent dining area for table and chairs. There is a selection of base and eye-level kitchen units with complimentary worksurface, there is an inset electric hob (only three of the rings are in working order) and also a sink drainer and mixer tap. Integrated goods include the built-in fridge and freezer, there is a washing machine and a mid height double oven.
Bedroom One
Bedroom one is a superb size double bedroom and has a carpeted floor, ample space for freestanding bedroom furniture and a large window formation looking out to the green beyond
Bedroom Two
The second double bedroom has a carpeted floor and is a spacious room for freestanding bedroom furniture and window to front overlooking the green.
Bedroom Three
The third double bedroom has a built-in storage cupboard, new carpet and window formation that looks out over the enclosed rear garden.
Shower Room
This modern Shower room was fitted by the present owners and offers a tiled floor and opaque glazed rear window as well as an airing cupboard that holds the gas central heating boiler. There is a three piece suite consisting of a useful vanity unit with storage below an inbuilt sink and WC as well as a 5'4 walk in shower.
Property Location
Marketed by Purplebricks, Head Office
Disclaimer Property descriptions and related information displayed on this page are marketing materials provided by Purplebricks, Head Office. estateagents365.uk does not warrant or accept any responsibility for the accuracy or completeness of the property descriptions or related information provided here and they do not constitute property particulars. Please contact Purplebricks, Head Office for full details and further information.


