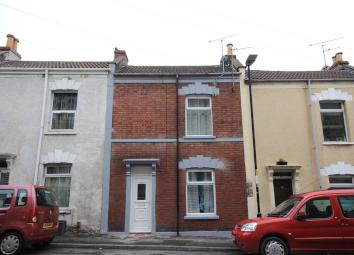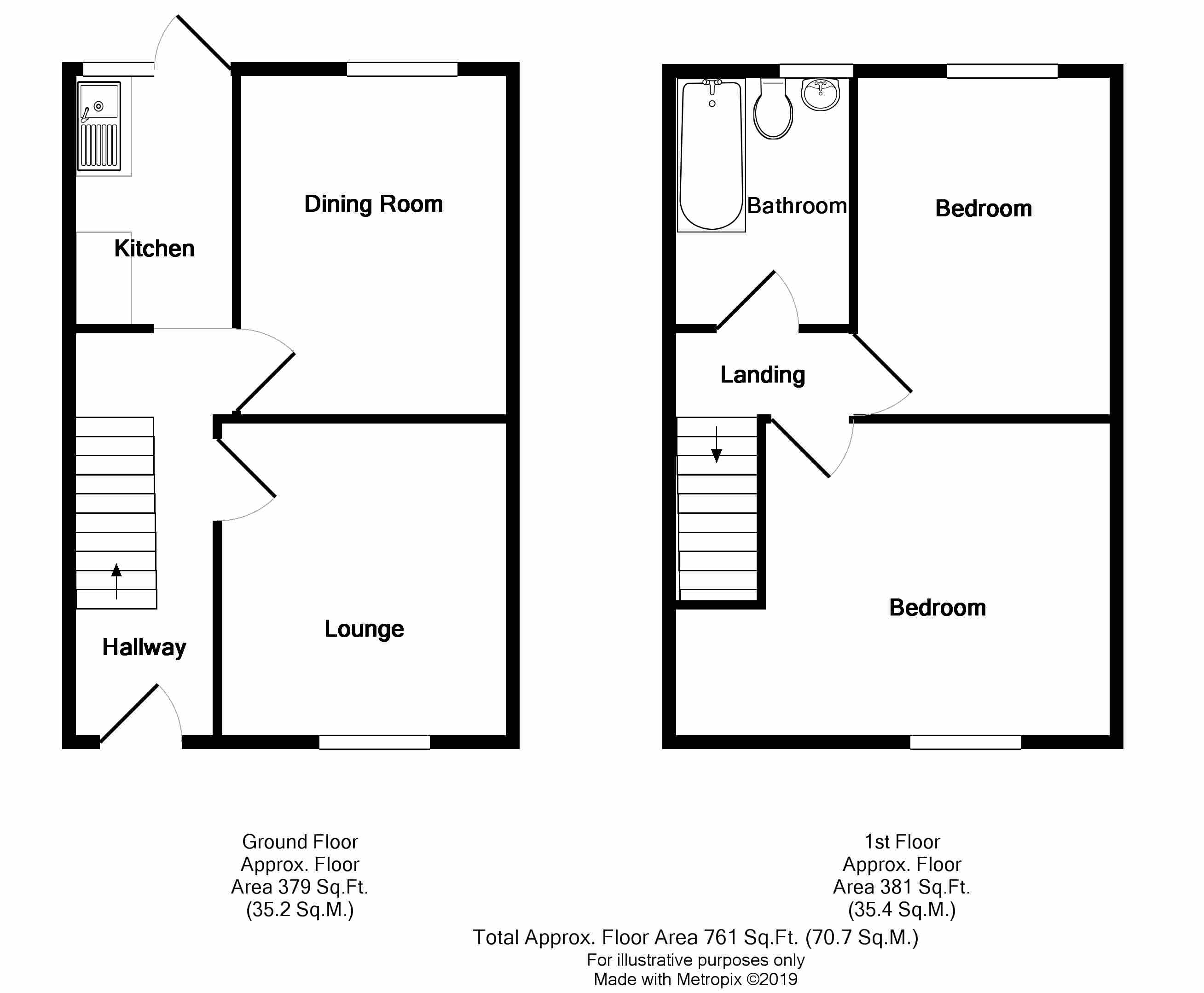Terraced house for sale in Bristol BS5, 2 Bedroom
Quick Summary
- Property Type:
- Terraced house
- Status:
- For sale
- Price
- £ 225,000
- Beds:
- 2
- Baths:
- 1
- Recepts:
- 2
- County
- Bristol
- Town
- Bristol
- Outcode
- BS5
- Location
- Mildred Street, Barton Hill, Bristol BS5
- Marketed By:
- CJ Hole Redfield
- Posted
- 2024-04-17
- BS5 Rating:
- More Info?
- Please contact CJ Hole Redfield on 0117 444 9462 or Request Details
Property Description
Offered to the market with no onward chain is this two bedroom mid terrace home located in the hub of the up and coming Barton Hill area. Situated just a stones through away from Netham Park as well easy access to Temple Meads Train Station, Church Road with all its local amenities, and, easy access to and from the city centre, this property is ideal for first time buyers, growing families and investors alike. Arranged over two floor, the accommodation comprises hallway, two separate reception rooms and kitchen to the ground floor; whilst two double bedrooms and three piece bathroom can be found to the first floor. Further benefits include double glazing, gas central heating and a private low maintenance rear garden. This well-proportioned property must be viewed to appreciate the potential on offer.
Entrance
Via partially obscured double glazed door into hallway.
Hallway
Staircase rising to the first floor, understairs storage, radiator, doors to rooms.
Lounge (11' 6" x 10' 6" (3.5m x 3.2m))
Double glazed window to the front aspect, electric fire, radiator.
Dining Room (12' 6" x 9' 10" (3.81m x 3m))
Double glazed window to the rear aspect, radiator.
Kitchen (9' 2" x 5' 11" (2.8m x 1.8m))
Double glazed window and partially double glazed door to the rear aspect providing access onto the rear garden, kitchen comprising a range of matching wall and base units with work surfaces over, stainless steel sink and drainer unit, space for cooker with extractor hood over, space and plumbing for washing machine, space and plumbing for dishwasher, tiled floor.
First Floor Landing
Doors to rooms.
Bedroom One (12' 6" x 11' 6" (3.8m x 3.5m))
Double glazed window to the front aspect, built-in wardrobes, access to loft space via hatch radiator.
Bedroom Two (12' 6" x 9' 2" (3.8m x 2.8m))
Double glazed window to the rear aspect, built-in storage housing gas combination boiler, radiator.
Bathroom (8' 10" x 6' 7" (2.7m x 2m))
Obscured double glazed window to the rear aspect, access to loft space via hatch, three piece white suite comprising WC, vanity unit with inset wash hand basin, panelled bath with shower over, tiled splashbacks to wet areas.
Rear Garden
Enclosed by wall boundaries, patio area, mainly laid to lawn, garden shed.
Property Location
Marketed by CJ Hole Redfield
Disclaimer Property descriptions and related information displayed on this page are marketing materials provided by CJ Hole Redfield. estateagents365.uk does not warrant or accept any responsibility for the accuracy or completeness of the property descriptions or related information provided here and they do not constitute property particulars. Please contact CJ Hole Redfield for full details and further information.


