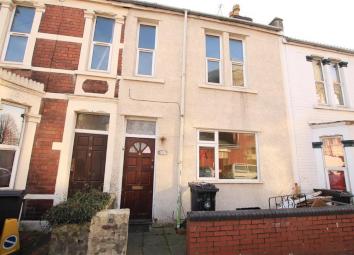Terraced house for sale in Bristol BS5, 2 Bedroom
Quick Summary
- Property Type:
- Terraced house
- Status:
- For sale
- Price
- £ 235,000
- Beds:
- 2
- County
- Bristol
- Town
- Bristol
- Outcode
- BS5
- Location
- Barratt Street, Bristol BS5
- Marketed By:
- Hunters - Easton
- Posted
- 2024-05-12
- BS5 Rating:
- More Info?
- Please contact Hunters - Easton on 0117 295 0545 or Request Details
Property Description
Here we have a blank canvas, situated on Barratt street, a mid-terrace, period property with access to St. Marks road amenities, needless to say, a prime location. The Victorian house comprises of an open plan lounge/diner, a kitchen, two double bedrooms, and a bathroom upstairs. This is a rare opportunity to be creative and make your mark on a property in Easton.
Entrance
Lino floor, Dado rail, wood panel door, textured walls, cornice above, opaque glass crescent inset, above is opaque glass transum.
Entrance hall
Wall mounted gas and electric metres (key card), Wood-effect laminate flooring, wall-mounted radiator. Original newel post, spindles and banistrade.
Living room
10.67 x 10.58
Open plan kitchen diner, wood effect laminate flooring, UPVC double-glazed picture window to front aspect. Wall-mounted radiator, chimney breast adorned, option for fireplace, cornice, skirting-board.
Dining room
8.6 x 12.76
UPVC double-glazed window to rear aspect, wall mounted radiator, chimney breast, adorned with feature fireplace, coving along ceiling and wood-effect, laminate flooring.
Kitchen
7.12 x 9.29
Wash basin unit with mixer tap and drainer, roll edge work tops. Gas and electric cooker points, plumbing for washing machine, wall mounted combi boiler. Textured ceiling, wood effect lino flooring. UPVC, double glazed casement windows to side aspect. Wood and glass panel door to rear aspect giving access to garden.
Landing
Original newel post and banistrade.
Bedroom
12.69 X 8.5
UPVC double glazed window to rear aspect, wall mounted radiator, chimney breast, moulded wood-effect door.
Master bedroom
13.81 x 10.8
Adjacent UPVC double glazed window to front aspect. Dual wall mounted radiators, un manicured floorboards, Chimney breast, integrated wardrobe, skirting boards, architrave, loft access.
Bathroom
9.16 x 7.19
Three piece bathroom suite, baby blue, dual hot and cold taps, electric shower, close coupled water closet. Pedestal with basin. Opaque UPVC double glazed window to rear aspect. Water system in built in wooden panel cupboard. Wooden panel door
garden
Southerly facing, enclosed by panel fencing, concrete paving, wooden shed.
Property Location
Marketed by Hunters - Easton
Disclaimer Property descriptions and related information displayed on this page are marketing materials provided by Hunters - Easton. estateagents365.uk does not warrant or accept any responsibility for the accuracy or completeness of the property descriptions or related information provided here and they do not constitute property particulars. Please contact Hunters - Easton for full details and further information.


