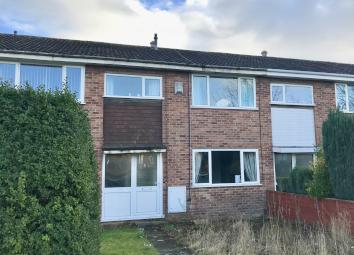Terraced house for sale in Bristol BS37, 3 Bedroom
Quick Summary
- Property Type:
- Terraced house
- Status:
- For sale
- Price
- £ 230,000
- Beds:
- 3
- Baths:
- 1
- Recepts:
- 2
- County
- Bristol
- Town
- Bristol
- Outcode
- BS37
- Location
- Blaisdon, Yate, Bristol BS37
- Marketed By:
- Carly & Co
- Posted
- 2024-04-29
- BS37 Rating:
- More Info?
- Please contact Carly & Co on 0117 295 7027 or Request Details
Property Description
Carly and Co are extremely excited to bring to the market this three-bedroom extended terraced home situated in a popular Yate location. The property benefits from a fitted kitchen, separate dining room, downstairs cloakroom, double glazing, garage and gas central heating.
The property comprises of entrance hallway, lounge, dining room, downstairs cloakroom, kitchen, front and rear gardens with a landing, three bedrooms and a generous size family bathroom with bath and separate shower cubicle to the first floor.
Entrance hallway
Dg door and window to front, stairs to first floor, radiator, under stairs storage area, heating control panel, storage cupboard, laminate wood flooring, door to
Lounge
Dg windows to front, radiator, doors to
Dining Room
Radiator, vinyl flooring, door to
Downstairs Cloakroom
WC, wash basin with vanity unit, part tiled wall, extractor fan, laminate wood flooring
Kitchen
Dg door and window to rear, radiator, range of wall and base units with worktop, space for fridge freezer, space for washing machine, space for tumble dryer, electric hob, integrated oven, part tiled walls, extractor fan
Rear garden
Enclosed, part patio area, rear access
Landing
Loft access, coved ceiling, door to
Family bathroom
Part tiled walls, dg window to rear, shower cubicle with electric shower, pedestal sink, bath, wc,
Bedroom 2
Dg window to rear, coved and textured ceiling, radiator, laminate wood flooring
Cupboard
Housing combination boiler
Bedroom 1
Dg window to front, coved and textured ceiling, radiator,
Bedroom 3
Dg window to front, radiator, laminate flooring
Carly and Co, their clients and any joint agents state that these details are for general guidance only and accuracy cannot be guaranteed.They do not constitute any part of any contract.All measurements are approximate and floor plans are to give a general indication only and are not measured accurate guarantees are given with regard to planning permission or fitness for apparatus, equipment, fixture or fitting has been tested.Items shown in photographs are not necessarily included.Purchasers must satisfy themselves on all matters by inspection or otherwise.Viewings interested parties are advised to check availability and current situation prior to travelling to see any property.
Property Location
Marketed by Carly & Co
Disclaimer Property descriptions and related information displayed on this page are marketing materials provided by Carly & Co. estateagents365.uk does not warrant or accept any responsibility for the accuracy or completeness of the property descriptions or related information provided here and they do not constitute property particulars. Please contact Carly & Co for full details and further information.


