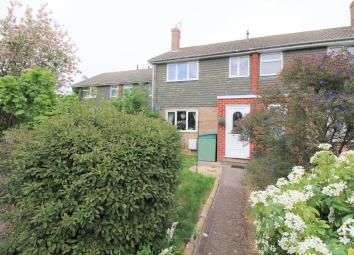Terraced house for sale in Bristol BS35, 3 Bedroom
Quick Summary
- Property Type:
- Terraced house
- Status:
- For sale
- Price
- £ 240,000
- Beds:
- 3
- County
- Bristol
- Town
- Bristol
- Outcode
- BS35
- Location
- Laxton Close, Olveston BS35
- Marketed By:
- Hunters - Thornbury
- Posted
- 2024-04-01
- BS35 Rating:
- More Info?
- Please contact Hunters - Thornbury on 01454 279253 or Request Details
Property Description
Enjoying a popular position in this sought after South Gloucestershire village, we are delighter to offer " For Sale " this three bedroom house with easy to manage gardens and garage. Benefiting from Upvc double glazing and recently installed gas central heating, the bright and welcoming accommodation benefits from various features to include a modern kitchen/diner, conservatory and bathroom with shower. With a range of local amenities within walking distance and situated within the Olveston and Marlwood school catchments, we feel that this super home represents an ideal property for the growing family.
Entrance
Via Upvc security locking front door opening to hallway
hallway
Dado rail and staircase rising to first floor, radiator
lounge
3.87m (12' 8") x 3.83m (12' 7")
Upvc double glazed window to front, glazed doors opening to kitchen/diner and radiator
kitchen/diner
4.88m (16' 0") x 2.87m (9' 5")
Upvc double glazed window to rear, with double glazed French doors opening to conservatory and rear porch/utility area. Range of floor and wall units with contrasting work surfaces incorporating single drainer sink unit with mixer taps. Tiled splash backs and extractor hood. Radiator
utility/porch
Stable door opening to garden an dplumbed for washing machine
conservatory
2.60m (8' 6") x 2.25m (7' 5")
Upvc double glazed structure with electric panel heater
landing
Access to loft and bedroom accommodation
bathroom
Obscure Upvc double glazed window to rear, white suite comprising low level w.C, wash hand basin and panelled bath with electric shower unit, tiled around and radiator
bedroom 1
3.63m (11' 11") x 2.84m (9' 4")
Upvc double glazed window to front, laminate flooring and radiator
bedroom 2
3.16m (10' 4") x 2.84m (9' 4")
Upvc double glazed window to rear, built in sliding mirror door wardrobes and radiator
bedroom 3
2.97m (9' 9") x 1.99m (6' 6")
Upvc double glazed window to front, built in cupboard housing gas central heating boiler
front garden
Open plan lawned area with various shrubs
rear garden
Enclosed private level garden with paved patio, decked area and rear gate.
Garage
There is a single garage in a nearby block.
Please note
The seller of this home is in the process of buying a new home that will not be available until the autumn. Accordingly we do not anticipate completion before October.
Property Location
Marketed by Hunters - Thornbury
Disclaimer Property descriptions and related information displayed on this page are marketing materials provided by Hunters - Thornbury. estateagents365.uk does not warrant or accept any responsibility for the accuracy or completeness of the property descriptions or related information provided here and they do not constitute property particulars. Please contact Hunters - Thornbury for full details and further information.

