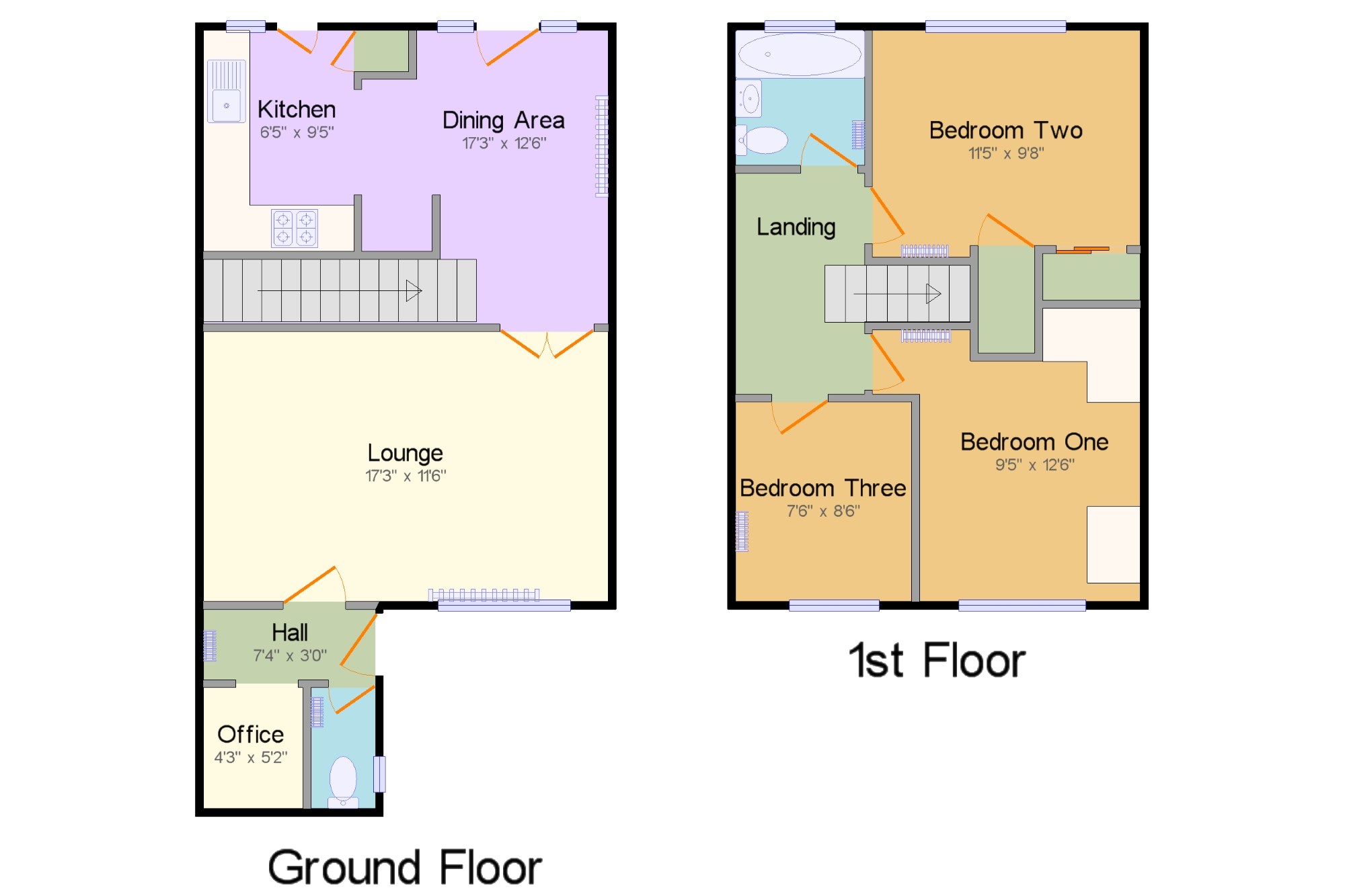Terraced house for sale in Bristol BS34, 3 Bedroom
Quick Summary
- Property Type:
- Terraced house
- Status:
- For sale
- Price
- £ 230,000
- Beds:
- 3
- Baths:
- 1
- Recepts:
- 1
- County
- Bristol
- Town
- Bristol
- Outcode
- BS34
- Location
- Cedar Close, Patchway, Bristol, Patchway BS34
- Marketed By:
- Taylors - Patchway
- Posted
- 2024-04-28
- BS34 Rating:
- More Info?
- Please contact Taylors - Patchway on 0117 295 7356 or Request Details
Property Description
Providing spacious living areas and three double bedrooms, this very well presented home is ideal for a wide range of buyers. The property is set in a quiet street and comprises lounge, kitchen/diner, three bedrooms and family bathroom. Further benefits include double glazing, gas central heating, downstairs cloakroom, front and rear gardens and a garage.
Three Bedroom Terraced House
Very Well Presented
Double Bedrooms
Popular 'Birds and Trees' Location
Ideal For First Time Buyers And Families
Double Glazing And Gas Central Heating
Front And Rear Gardens
Garage
Hall7'4" x 3' (2.24m x 0.91m). Radiator, laminate flooring, ceiling light.
WC2'9" x 5'2" (0.84m x 1.57m). Double glazed uPVC window with frosted glass facing the side. Radiator, laminate flooring, ceiling light. Low level WC.
Office4'3" x 5'2" (1.3m x 1.57m). Carpeted flooring, ceiling light.
Lounge17'3" x 11'6" (5.26m x 3.5m). Double glazed uPVC window facing the front. Radiator, carpeted flooring, spotlights.
Dining Area17'3" x 12'6" (5.26m x 3.8m). UPVC double glazed doors, opening onto the garden. Double glazed uPVC windows facing the rear overlooking the garden. Radiator, laminate flooring, ceiling light.
Kitchen6'5" x 9'5" (1.96m x 2.87m). UPVC double glazed door, opening onto the garden. Double glazed uPVC window facing the rear overlooking the garden. Laminate flooring, built-in storage cupboard, ceiling light. Wood work surfaces, wall and base units, single sink and drainer, integrated electric oven and gas hob, overhead extractor hood, space for washing machine and fridge/freezer.
Landing5'6" x 9'5" (1.68m x 2.87m). Carpeted flooring, ceiling light.
Bedroom One9'5" x 12'6" (2.87m x 3.8m). Double glazed uPVC window facing the front. Radiator, carpeted flooring, fitted wardrobes, ceiling light.
Bedroom Two11'5" x 9'8" (3.48m x 2.95m). Double glazed uPVC window facing the rear overlooking the garden. Radiator, carpeted flooring, fitted wardrobes and boiler, ceiling light.
Bedroom Three7'6" x 8'6" (2.29m x 2.6m). Double glazed uPVC window facing the front. Radiator, carpeted flooring, ceiling light.
Bathroom5'6" x 5'9" (1.68m x 1.75m). Double glazed uPVC window with frosted glass facing the rear. Heated towel rail, tiled flooring, tiled walls, spotlights. Low level WC, panelled bath, shower over bath, pedestal sink.
Rear Garden x . Private garden with gated rear access. Mainly laid to lawn with raised flower beds, paved area and path.
Property Location
Marketed by Taylors - Patchway
Disclaimer Property descriptions and related information displayed on this page are marketing materials provided by Taylors - Patchway. estateagents365.uk does not warrant or accept any responsibility for the accuracy or completeness of the property descriptions or related information provided here and they do not constitute property particulars. Please contact Taylors - Patchway for full details and further information.


