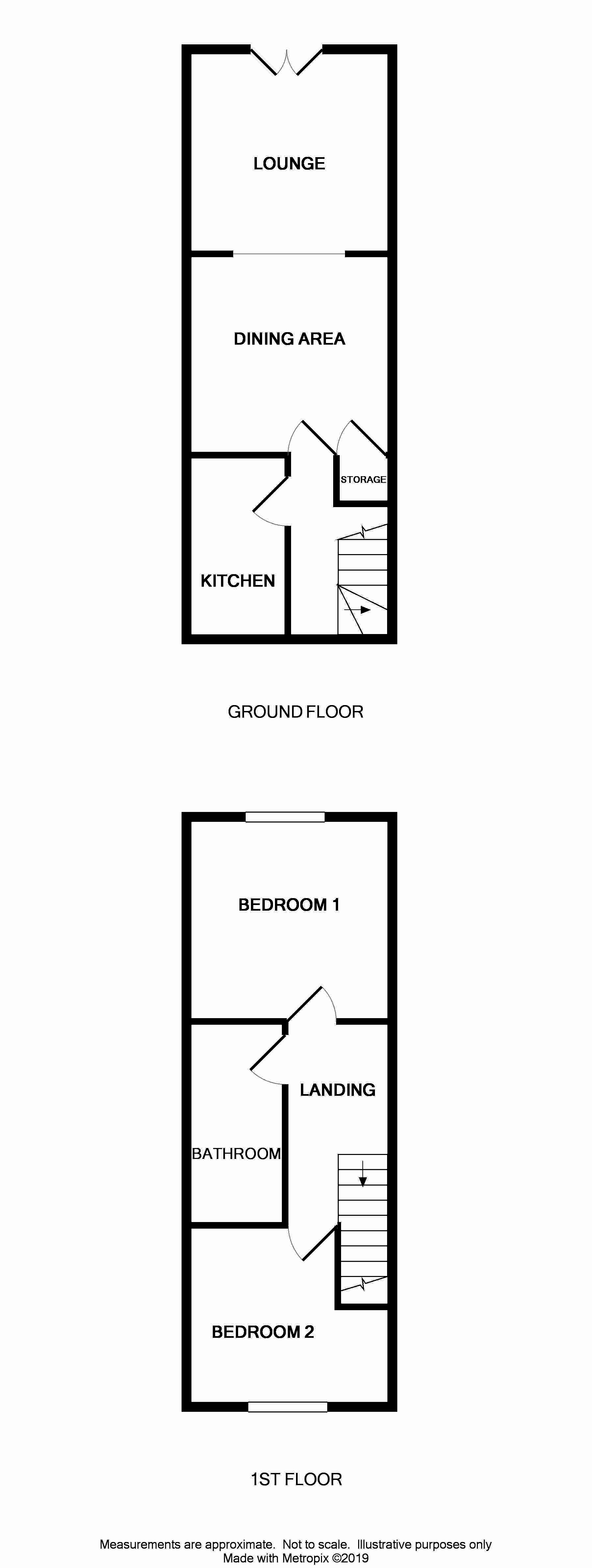Terraced house for sale in Bristol BS34, 2 Bedroom
Quick Summary
- Property Type:
- Terraced house
- Status:
- For sale
- Price
- £ 210,000
- Beds:
- 2
- Baths:
- 1
- Recepts:
- 2
- County
- Bristol
- Town
- Bristol
- Outcode
- BS34
- Location
- Brookcote Drive, Little Stoke, Bristol BS34
- Marketed By:
- AJ Homes
- Posted
- 2024-04-29
- BS34 Rating:
- More Info?
- Please contact AJ Homes on 01454 437851 or Request Details
Property Description
Entrance Stairs to first floor, laminated flooring, under stairs storage recess, door to...
Lounge/diner 21' 02" x 12' 01" (6.45m x 3.68m) Double-glazed doors to rear garden, two radiator, laminated flooring, under stairs storage cupboard.
Kitchen 10' 70" x 5' 05" (4.83m x 1.65m) Double-glazed window to front. A range of wall and base units with worktop over, stainless steel single drainer sink, stainless steel electric oven, fridge/freezer, mixer tap, stainless steel gas hob, washing machine, wall-mounted combination boiler, stainless steel extractor hood, tiled splash backs. Spotlights, radiator, stairs to first floor landing, under stairs storage area. Opening to...
Landing Doors to:
Bedroom one 12' 01" x 8' 06" (3.68m x 2.59m) Double-glazed window to rear and radiator.
Bedroom two 9' 00" extending to 11'11" x 6' 03" extending to 8'05" (2.74m x 1.91m) Double-glazed window to front and radiator.
Bathroom 5' 06" x 5' 05" (1.68m x 1.65m) Suite comprising a low level WC, sink vanity unit, panel bath with chrome mixer tap and shower over, folding glazed shower screen, access to loft, extractor fan, radiator and part-tiled walls.
Rear garden Decked area leading to lawned area and enclosed by fencing.
Parking Off street parking for one car.
Property Location
Marketed by AJ Homes
Disclaimer Property descriptions and related information displayed on this page are marketing materials provided by AJ Homes. estateagents365.uk does not warrant or accept any responsibility for the accuracy or completeness of the property descriptions or related information provided here and they do not constitute property particulars. Please contact AJ Homes for full details and further information.


