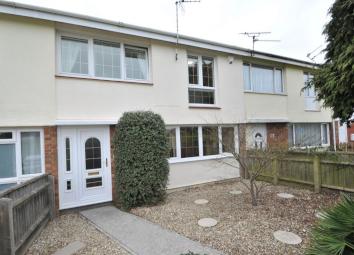Terraced house for sale in Bristol BS31, 3 Bedroom
Quick Summary
- Property Type:
- Terraced house
- Status:
- For sale
- Price
- £ 235,000
- Beds:
- 3
- Baths:
- 1
- Recepts:
- 1
- County
- Bristol
- Town
- Bristol
- Outcode
- BS31
- Location
- Kelston Road, Keynsham, Bristol BS31
- Marketed By:
- Your Move - Keynsham
- Posted
- 2019-03-06
- BS31 Rating:
- More Info?
- Please contact Your Move - Keynsham on 0117 295 7018 or Request Details
Property Description
***** no onward chain ***** Situated fronting an open green this well presented terraced house offers great space for the family. The accommodation comprises hall, lounge, dining area, kitchen with utility/lobby room off, three bedrooms and bathroom plus a shower room. The house has a modern gas fired central heating system and upvc double glazed windows and doors. Outside there are low maintenance gardens to the front and rear. Viewing recommended. EPC rated C.
Hall
Upvc double glazed entrance door, coats cupboard, stairs rising to the first floor.
Lounge (3.27m x 4.51m)
Window to the front, Wooden flooring, opening to:
Dining Area (2.42m x 3.48m)
Laminate flooring, Upvc double glazed French doors to the rear gardens.
Kitchen (2.53m x 3.49m)
Wall and floor units with laminated work surfaces and tiled splash backs. Inset sink unit with mixer tap, gas hob with cooker hood over, separate eye level double oven, space for dishwasher. Tiled floor with opening to:
Utility Room / Lobby (1.65m x 3.79m)
Tiled floor, spaces for fridge/freezer, washing machine and tumble dryer, wall mounted Worcester gas boiler, upvc double glazed door to the rear garden.
First Floor Landing
Loft access, door to:
Bedroom 1 (3.29m x 3.58m)
Window to the front with outlook to the green, built in double wardrobe.
Bedroom 2 (2.63m x 3.27m)
Window to the rear with view in the distance to the Kelston hills, built in double cupboard.
Bedroom 3 (2.36m x 2.43m)
Window to the front with outlook to the green, built in wardrobe.
Bathroom
White suite comprising wc, wash basin, bath, tiled splash backs and floor, heated towel rail, spot lighting.
Shower Room
With cubicle and spot light/extractor fan, heated towel rail, tiled floor.
Front Garden
Low maintenance with chippings and mature shrubs with fenced boundaries.
Rear Garden
Landscaping only done recently to provide a low maintenance set up with decking with outside tap and light with small step down to a garden laid with chippings and raised planters/borders. Shed and gated rear access.
Important note to purchasers:
We endeavour to make our sales particulars accurate and reliable, however, they do not constitute or form part of an offer or any contract and none is to be relied upon as statements of representation or fact. Any services, systems and appliances listed in this specification have not been tested by us and no guarantee as to their operating ability or efficiency is given. All measurements have been taken as a guide to prospective buyers only, and are not precise. Please be advised that some of the particulars may be awaiting vendor approval. If you require clarification or further information on any points, please contact us, especially if you are traveling some distance to view. Fixtures and fittings other than those mentioned are to be agreed with the seller.
/3
Property Location
Marketed by Your Move - Keynsham
Disclaimer Property descriptions and related information displayed on this page are marketing materials provided by Your Move - Keynsham. estateagents365.uk does not warrant or accept any responsibility for the accuracy or completeness of the property descriptions or related information provided here and they do not constitute property particulars. Please contact Your Move - Keynsham for full details and further information.


