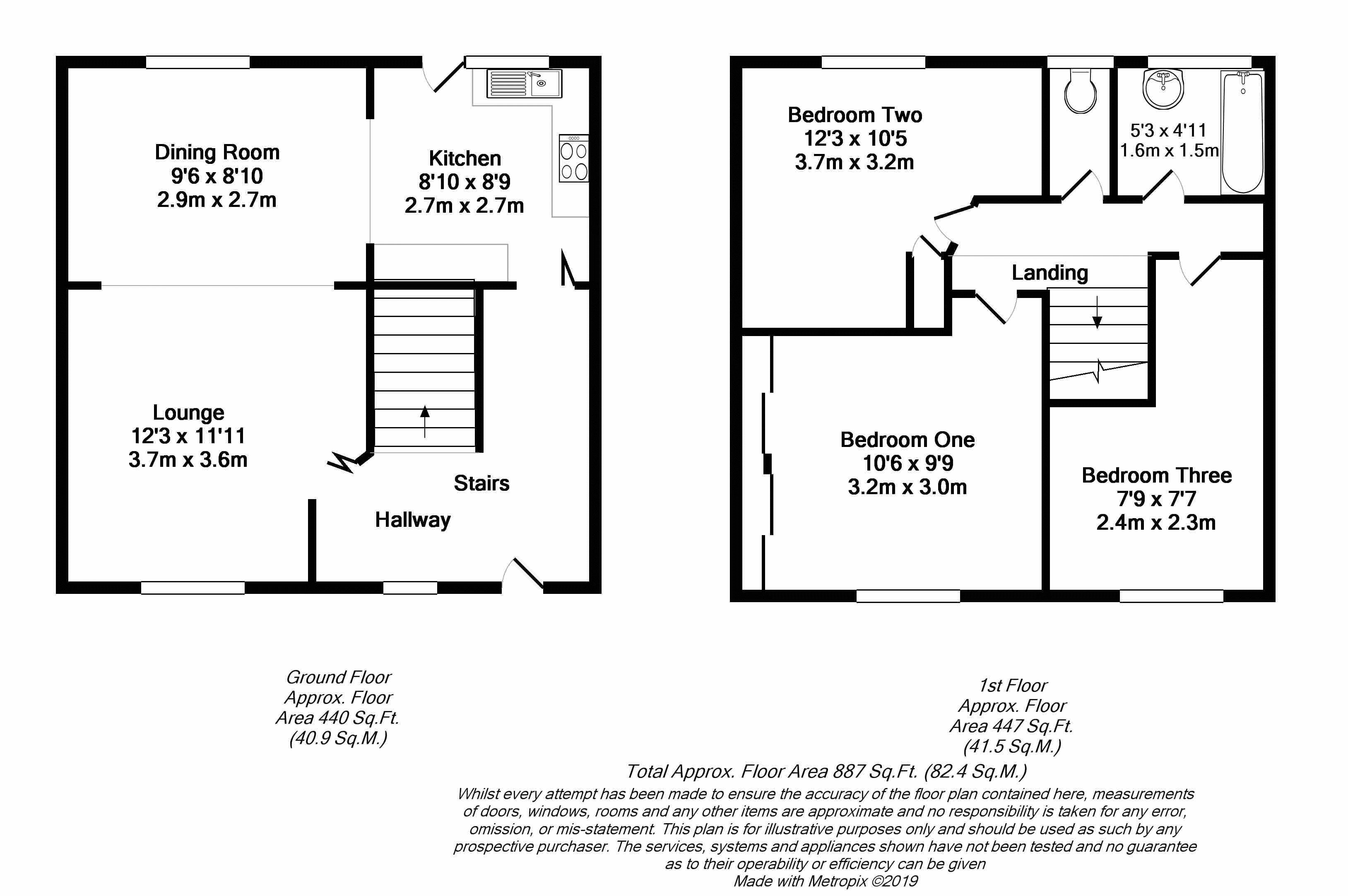Terraced house for sale in Bristol BS31, 3 Bedroom
Quick Summary
- Property Type:
- Terraced house
- Status:
- For sale
- Price
- £ 239,950
- Beds:
- 3
- Baths:
- 1
- Recepts:
- 2
- County
- Bristol
- Town
- Bristol
- Outcode
- BS31
- Location
- Dunster Road, Keynsham, Bristol BS31
- Marketed By:
- Gregorys
- Posted
- 2019-03-08
- BS31 Rating:
- More Info?
- Please contact Gregorys on 0117 295 7498 or Request Details
Property Description
A deceptively spacious terraced home offering three double bedrooms. Externally the property provides an area of hardstanding to the front (potential for off street parking subject to a drop kerb and relevant permissions) and a delightful and relatively private rear garden. Internally the property comprises a large entrance hallway, an open plan lounge, dining room and fitted kitchen. To the first floor three double bedrooms and a bathroom with separate wc can be found. Further benefits include gas central heating via a combination boiler and double glazed windows. A perfect first time purchase or buy to let investment.
Entrance Hallway (11' 11'' x 10' 2'' (3.63m x 3.11m))
(An 'L' shaped room with measurements taken to the maximum points) Double glazed entrance door and window to the front aspect, stairs leading to the first floor, laminate flooring, doors to the lounge and kitchen
Lounge (12' 3'' x 11' 11'' (3.73m x 3.64m))
(Measurements taken to maximum points) Double glazed window to the front aspect, laminate flooring, radiator, gas fire, coved ceiling, large opening to the dining room
Dining Room (9' 6'' x 8' 10'' (2.89m x 2.69m))
Double glazed window to the rear aspect, radiator, laminate flooring, coved ceiling, opening to the kitchen
Kitchen (8' 10'' x 8' 9'' (2.70m x 2.67m))
A selection of matching wall and base units with roll top work surfaces over, sink and drainer unit, tiled splash backs, integrated oven and gas hob with extractor hood over, space for a fridge / freezer and washing machine, tiled flooring, radiator, gas combination boiler, double glazed window and door to the rear garden
First Floor Landing
Stairs leading from the ground floor, loft hatch, doors to rooms
Bedroom One (10' 6'' x 9' 9'' (3.19m x 2.98m))
Double glazed window to the front aspect, radiator, fitted wardrobes
Bedroom Two (12' 3'' x 10' 5'' (3.74m x 3.17m))
(Measurements taken to the maximum points) Double glazed window to the rear aspect, radiator, storage cupboard
Bedroom Three (13' 6'' x 7' 9'' (4.12m x 2.37m))
(An 'L' shaped room with measurements taken to the maximum points) Double glazed window to the front aspect, radiator
Bathroom
A two piece white suite comprising a wash hand basin set in vanity unit and a paneled bath with shower over, radiator, tiled flooring, obscure double glazed window to the rear aspect
WC
A white low level wc, tiled flooring, obscure double glazed window to the rear aspect
Front Aspect
An area of hardstanding, lawned area, pathway leading to the property
Rear Aspect
A lawned garden with an area of patio, enclosed via mature trees, shrubs and hedgerow
Property Location
Marketed by Gregorys
Disclaimer Property descriptions and related information displayed on this page are marketing materials provided by Gregorys. estateagents365.uk does not warrant or accept any responsibility for the accuracy or completeness of the property descriptions or related information provided here and they do not constitute property particulars. Please contact Gregorys for full details and further information.


