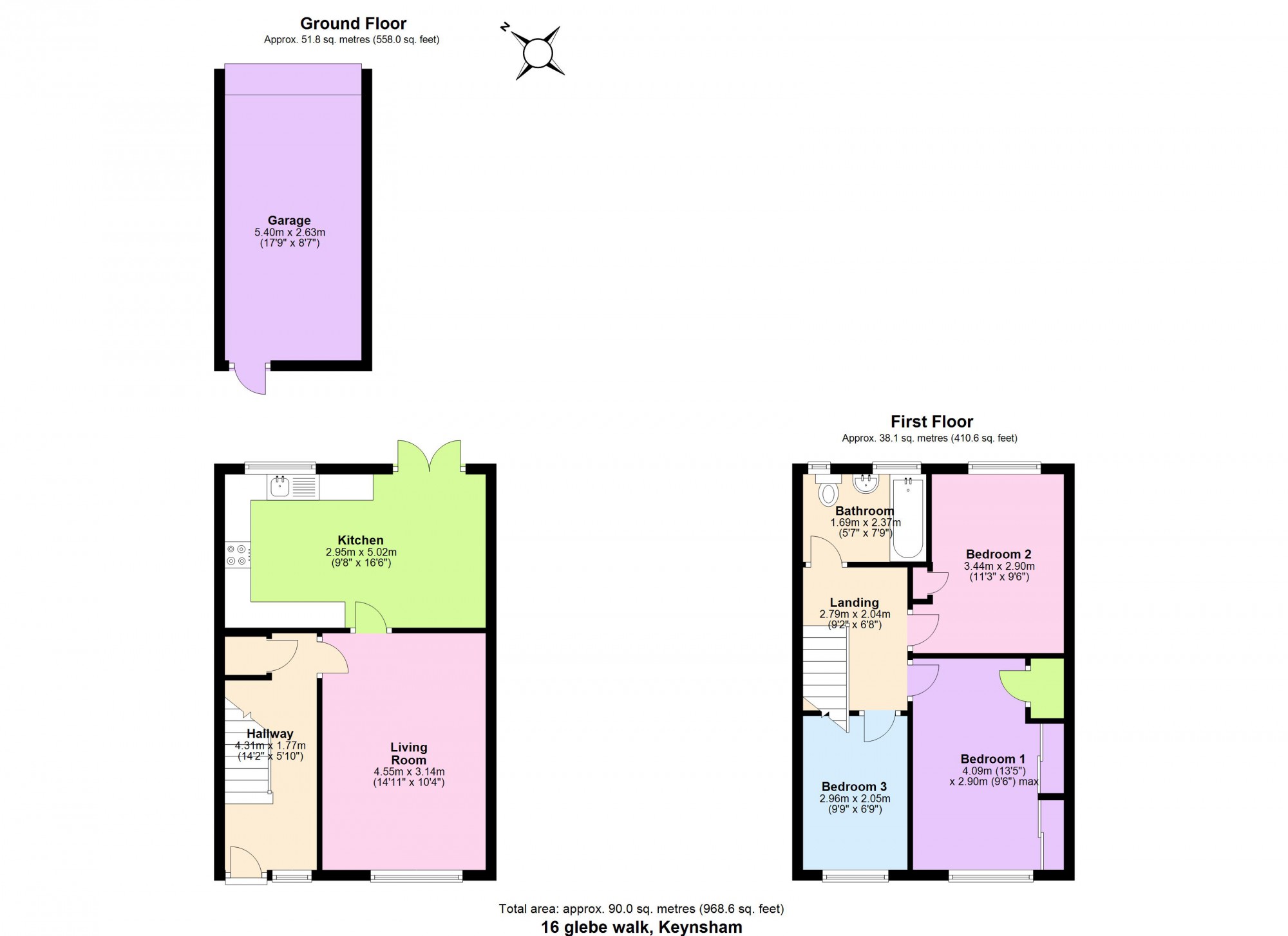Terraced house for sale in Bristol BS31, 3 Bedroom
Quick Summary
- Property Type:
- Terraced house
- Status:
- For sale
- Price
- £ 235,000
- Beds:
- 3
- Baths:
- 1
- Recepts:
- 1
- County
- Bristol
- Town
- Bristol
- Outcode
- BS31
- Location
- Glebe Walk, Keynsham, Avon BS31
- Marketed By:
- Eveleighs
- Posted
- 2019-01-28
- BS31 Rating:
- More Info?
- Please contact Eveleighs on 0117 304 8413 or Request Details
Property Description
Positioned within a tucked away location just off the popular Lays Drive estate is this well presented three bedroom terraced home. This ideal family/starter home benefits from a low maintenance rear garden with single garage, uPVC double glazing and gas fired central heating. An internal inspection is highly recommended.
Keynsham is ideally situated between Bristol and Bath, is well serviced by good road and rail networks. Keynsham High Street offers a variety of shops, public houses and restaurants. It has an award winning Memorial Park together with excellent primary and secondary schools.
In fuller the accommodation comprises
**awaiting EPC**
Entrance via uPVC obscured double glazed front door with matching window into
Porch
Tiled flooring, further obscured glazed front door into
hallway 4.31m x 1.77m (14ft 2 x 5ft 10)
Stairs rising to first floor landing, under stairs storage cupboard, tiled flooring, double radiator, dado rail, door to
living room 4.55m x 3.14m (14ft 11 x 10ft 4)
uPVC double glazed window to front aspect, double radiator, feature electric contemporary fire with mantel over, double doors to
kitchen/breakfast room 2.95m x 5.02m (9ft 8 x 16ft 6)
uPVC double glazed window to rear aspect, uPVC patio doors to rear garden, a range of wall and floor units with roll edge worksurface over, single sink drainer unit with chrome mixer tap over, tiled splashbacks, 4 ring Whirlpool gas hob with extractor hood over, integrated oven and grill, space and plumbing for white goods including full sized dishwasher, automatic washing machine and fridge, tiled flooring, double radiator.
First floor landing
Dado rail, access to loft space, doors to
master bedroom 4.09m x 2.90m (13ft 5 x 9ft 6)
uPVC double glazed window to front aspect, storage cupboard housing Worcester gas combination boiler, mirrored wardrobes, double radiator.
Bedroom two 3.44m x 2.90m (11ft 3 x 9ft 6)
uPVC double glazed window to rear aspect, radiator, storage cupboard.
Bedroom three 2.95m x 2.05m (9ft 9 x 6ft 9)
uPVC double glazed window to front aspect, single radiator.
Family bathroom 1.69m x 2.37m (5ft 7 x 7ft 9)
uPVC obscured double glazed windows to rear aspect, suite comprising low level w/c, pedestal wash hand basin, panelled bath with electric Triton shower over, part tiled, chrome heated towel rail, tiled flooring.
Outside
The rear garden has a decking area adjacent to the property ideal for garden furniture and bbqs, steps down to paving with a further area laid to gravel for ease of maintenance, a pedestrian door leads to a single garage with metal up and over door, power and light is connected. There is also pedestrian access to the rear of the property. The rear garden is enclosed by wooden fencing, there is also an outside tap and wall light. The front of the property has a pathway leading to the front door, the remainder is laid mainly to lawn, enclosed by picket fencing.
Directions
From Keynsham High Street turn right into Charlton Road. Continue past school playing fields on the left hand side, past the entrance to Lays Drive on the right is the turning for Glebe Walk.
Property Location
Marketed by Eveleighs
Disclaimer Property descriptions and related information displayed on this page are marketing materials provided by Eveleighs. estateagents365.uk does not warrant or accept any responsibility for the accuracy or completeness of the property descriptions or related information provided here and they do not constitute property particulars. Please contact Eveleighs for full details and further information.


